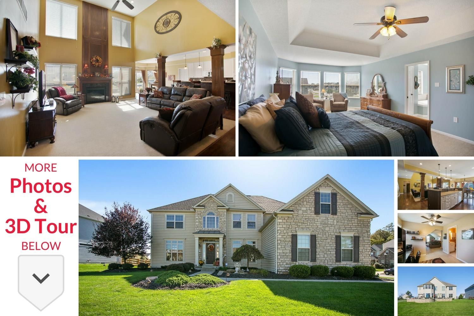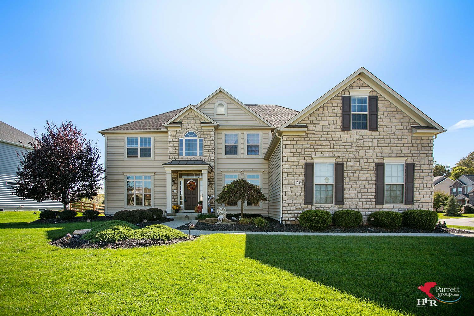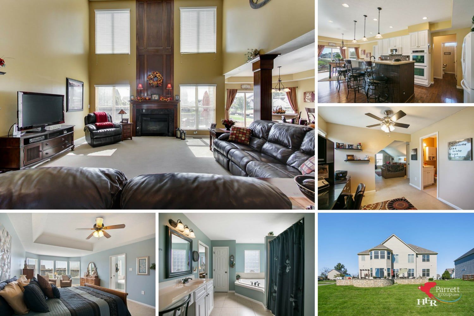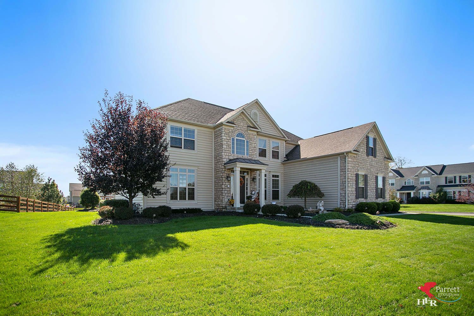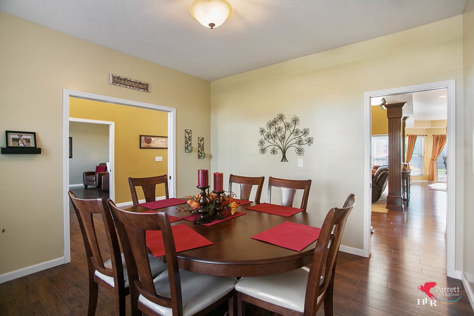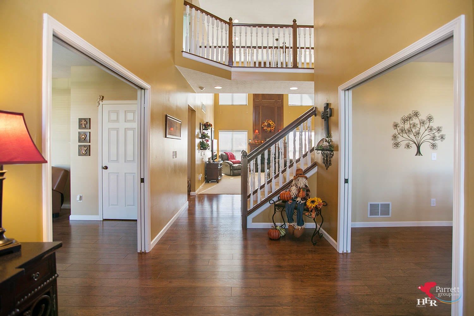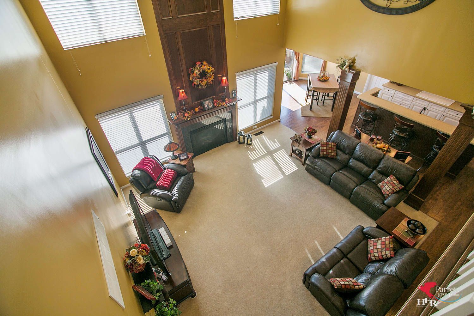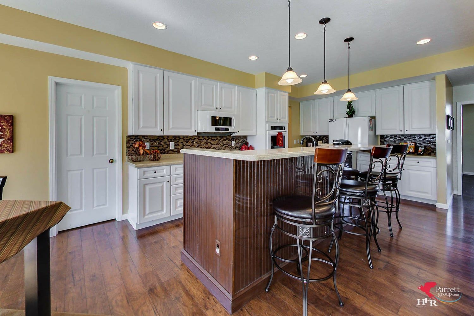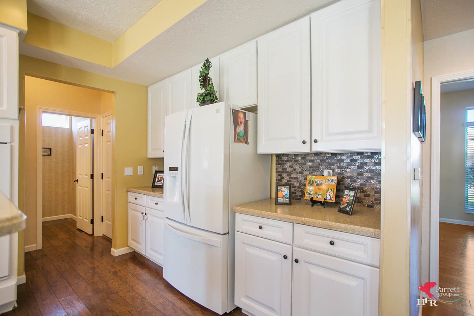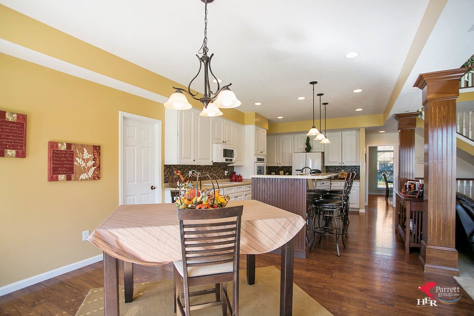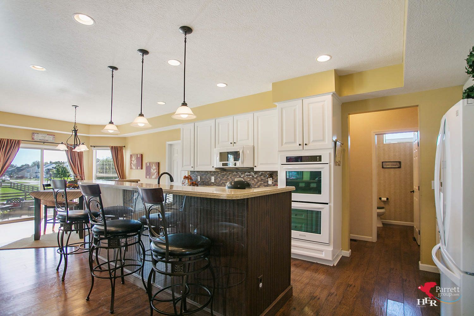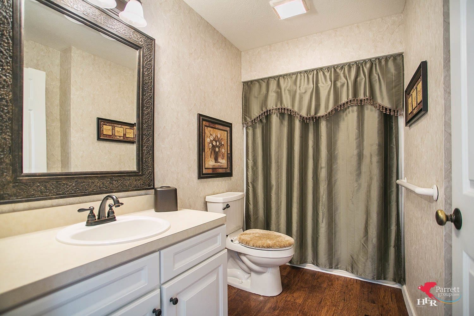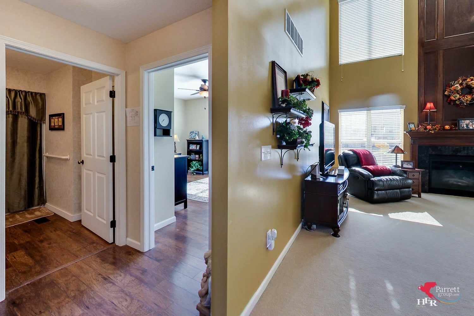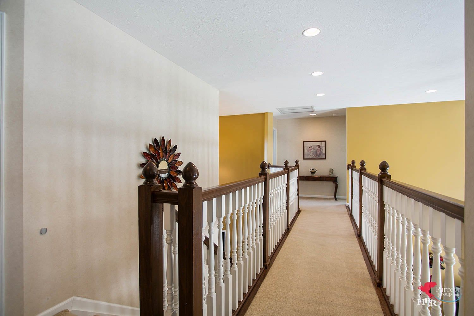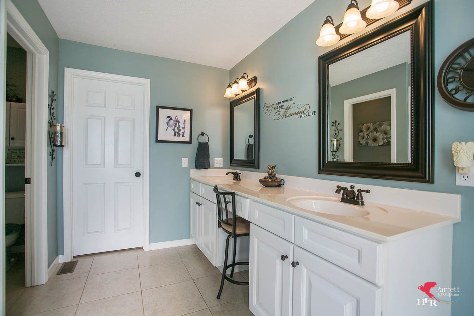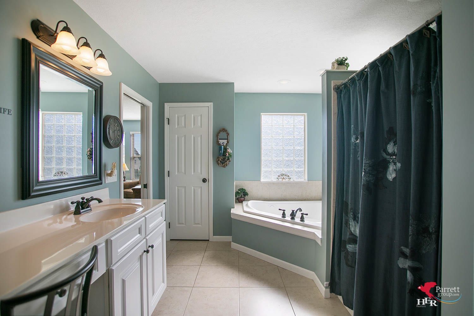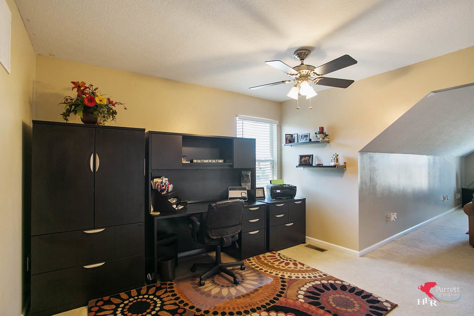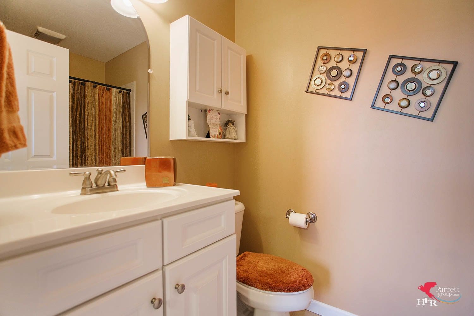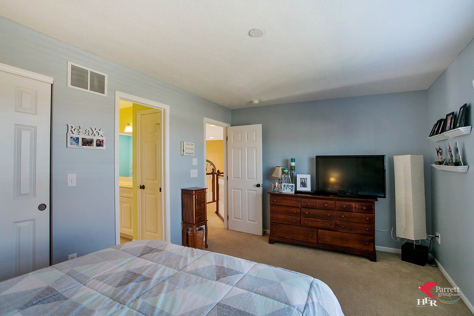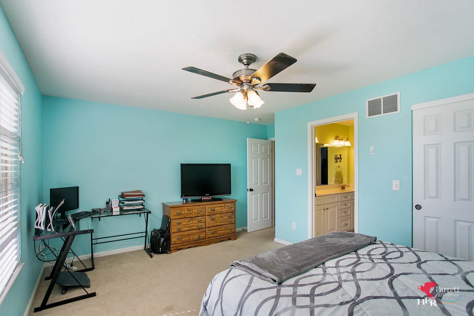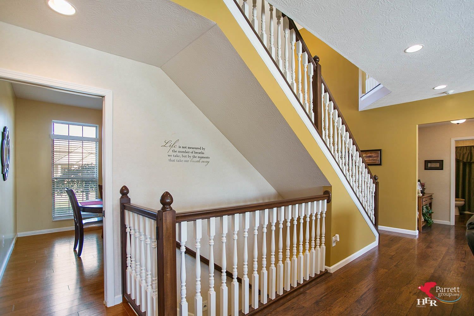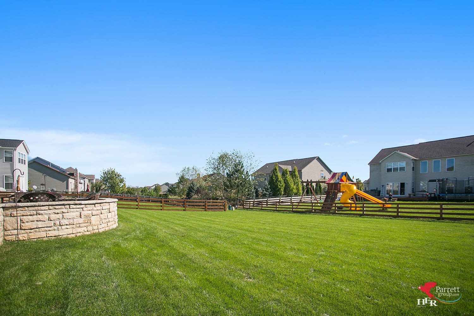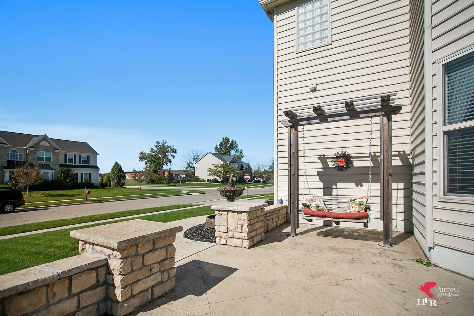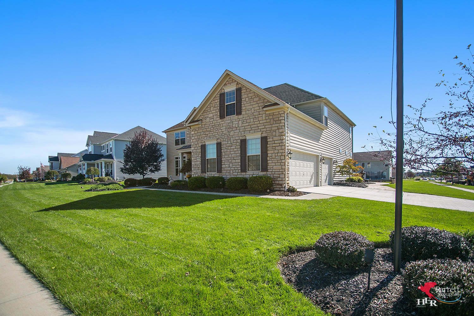| 1939 Mallow Ln Grove City, OH 43123 |
 |  |  |  |  |
| $429,900 | 5+ | 4½ | 4,255 | 3 |
Why We Love It
1. The Space. I know it sounds unbelievable, but this home offers more than 4,200 square feet on two levels plus a full basement with two staircases... just in case you want to add even more living space. Highlights of the first level are a soaring two-story great room that is open to a large eat-in kitchen, formal dining room and living room/den (with pocket doors for privacy), and a bedroom next to a handicap accessible full bathroom. In total, there are five official bedrooms that include an expansive owners suite, a Jack-and-Jill, and bedroom off to itself. There is also a bonus room with another full bath that could be a teen-suite/in-law-suite, a media room, or just an awesome sixth bedroom. Still not enough space for you? Then just wait until you see how large the stamped concrete patio is.
2. The Convenience. With all of these room options, there’s also a convenience factor that you might overlook... You have a large laundry room located on the first floor with a sink, cabinets, and counter plus another laundry closet located on the second floor between the bedrooms. No more excuses for not having any clean clothes! Also, the second basement staircase we mentioned means you (or your guests, roommates, etc) can head straight to the basement without trekking through the house if you decide to finish that area as well.
3. The Location. Situated on a corner lot, this home is within walking distance of Buckeye Woods Elementary, Jackson Middle School, and Henceroth Park. Walk your dog or ride your bicycle through the neighborhood and stop by the park for a quick game of catch. You can make a quick drive north to Pinnacle Golf Club and the shopping surrounding it or a quick drive south or west to the ever expanding 665 corridor and all of the development that comes with the opening of the new Mount Carmel hospital.
 | 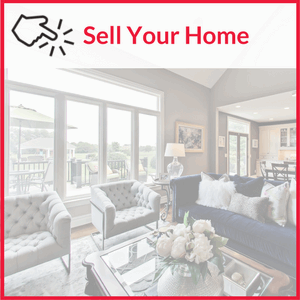 |  |
What You Need To Know
Take notice of the upgraded landscaping as you walk up the sidewalk because the irrigation system keeps it looking healthy all summer long. And the sideload driveway lets you admire the beauty of your home without having to stare at your three garage doors.
First Floor: As you enter the foyer, you are greeted with resilient floors that continue throughout most of the level and a two-story ceiling height that carries over the catwalk and into the great room. I love the decorative ledge above the door and all the sunlight that pours in from the large foyer window.
To the right is the formal dining room (also accessed via the kitchen) and to the left is a living room/den. Privacy can be created in both spaces by closing the pocket doors and the living room/den even has a closet... just in case the first six bedroom options weren't enough.
Enter the great room and allow yourself a moment to appreciate the sight. The granite surrounding the large fireplace gives way to a wood mantle and trim that continues up two stories and is flanked on each side by large windows. The warmth of the stained trim continues in the room's large columns and in the two-toned rails across the catwalk above. This large great room eventually gives way to the eat-in kitchen; a perfect setup for entertaining.
In the kitchen, you can hang out at the raised breakfast bar for a snack or sit at the table in the large space reserved for your daily meals. This kitchen boasts ample counter space, 42" cabinets, pendant and recessed lighting, double ovens, a built-in cooktop, and a walk-in pantry. This is the type of kitchen that can actually make meal prep enjoyable.
Continue down around the corner to a half bath and the first-floor laundry with wash area, overhead cabinets, and closet. Entrance from the three car garage is located in this hallway as well.
The first-floor bedroom is on the other side of the home and the full bathroom located here has a handicap accessible shower. In fact, most of the doors and rooms on the first floor of this home are all made to accommodate wheelchair/walker accessibility.
Second Floor: Venture up the staircase and on the left is your gigantic owner's suite with a 4’ extension and a tray ceiling. There is plenty of room for a bed, furniture, and a separate reading nook. Your ensuite is complete with walk-in closet, dual vanity, corner soaking tub, icescape windows, shower, and separate water closet.
Just outside your bedroom is the second laundry... so convenient.
Next is my favorite... the bonus room. At just under 700 square feet, this multi-function room has its own full bathroom and could be used as a teen suite, mother-in-law suite, office, or media room. It's currently set up with both a living space and office space.
Next to the bonus room is one of the three other spare bedrooms on this floor. Walk across the catwalk to the last two bedrooms... the Jack-and-Jill set up. The connected bathroom has dual sinks to help keep the peace ;-). All of the bedrooms in this home are larger than usual and most have ceiling fans too.
Basement: Back downstairs, adjacent to the kitchen and great room is where you will find the steps to the basement. This full basement is huge and with bathroom rough-ins already in place, it's just waiting for your finishing touches. As we mentioned earlier, there is a second set of steps leading up to the garage. This basement also houses two furnaces, two hot water tanks, two electric panels, back up sump pump, and humidifier.
Outside: Let’s talk about the patio area. This stamped concrete patio is about as wide as the whole back of the home with a retaining wall surround that has timed under-mount lights so you can enjoy nighttime out here as well. You can quietly relax on the patio swing overlooking the huge yard, or host a BBQ for all of your friends... either way, there is plenty of room for everyone.
Extras: Many builder and owner upgrades have been added to this home, like a hardwired intercom and security system, hardware, blinds, and two whole house attic fans. Extensions were bumped out in the great room, kitchen, owner's suite, living room/den, and front of the garage. Carpet and padding were upgraded and soundproof flooring pad was added as well.
Conveniently located within walking distance to schools and park and also within a mile of restaurants, shopping, grocery, and freeway access. If you are looking for an unusually larger home in this area with lots of possibilities then make an appointment to see this one today!
Information is deemed reliable but is not guaranteed.




