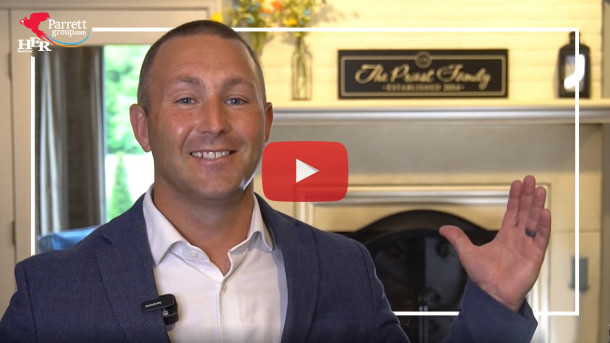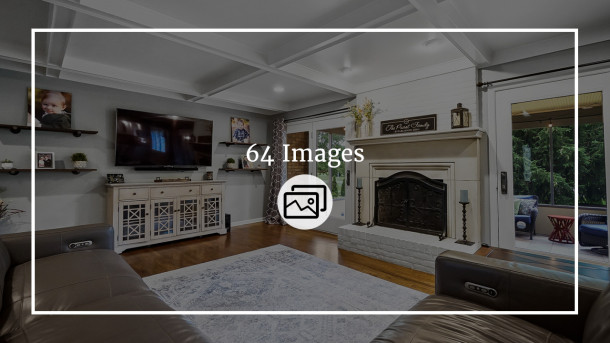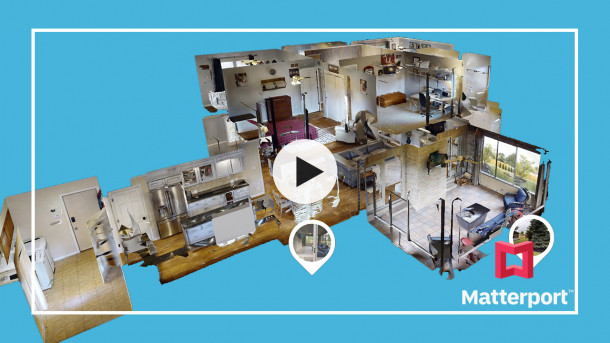Why We Love It
1. Amazing Living Spaces
When your friends and family come to visit, you may hear the common phrase "oh my" whispered frequently because this family room/kitchen combo is quite remarkable. Whether we're talking about the coffered ceilings, hardwood floors, limestone fireplace, wet bar, detailed cabinetry, or the huge island; the compliments will flow freely. And you can even take the party outside... but we'll get to that a little later.
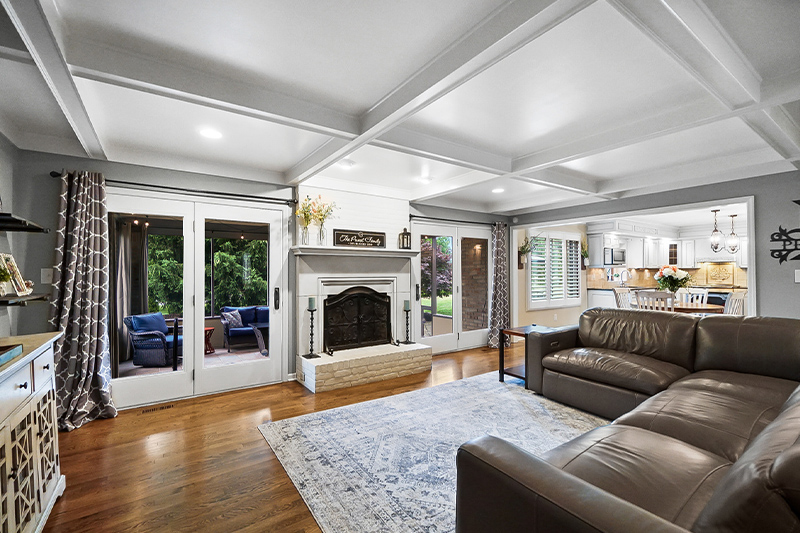
2. Multiple Suites
This home already had a beautiful owner's suite upstairs but when a third full bathroom was added to the first level of this home, it tripled the flexibility. If you need a first-floor owner's suite - perfect. If you have a parent or in-law moving in with you - perfect. If you have frequent guests from out of town - perfect. If you don't need any of those things - perfect. You can use the front room as an office, living room, or playroom and still have a third full bathroom.
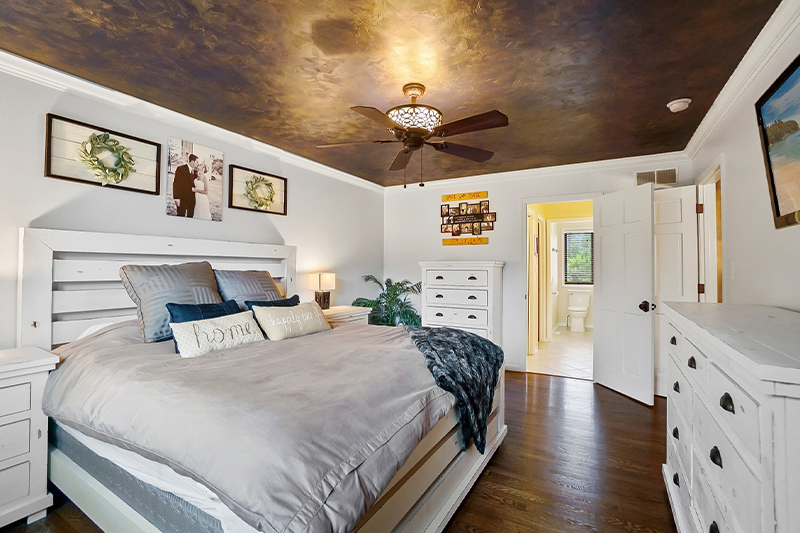
3. Take it Outside
Now, let's get back to taking the party outside! It doesn't matter if it's just you and the dog watching football on a crisp autumn afternoon or you and 20 friends cooking out over the 4th of July, this large yard and screened-in porch will make you feel comfortable. As a matter of fact, even with all of the beautiful features inside, this is one of the first things these homeowners said they would miss the most about having to leave this wonderful home.
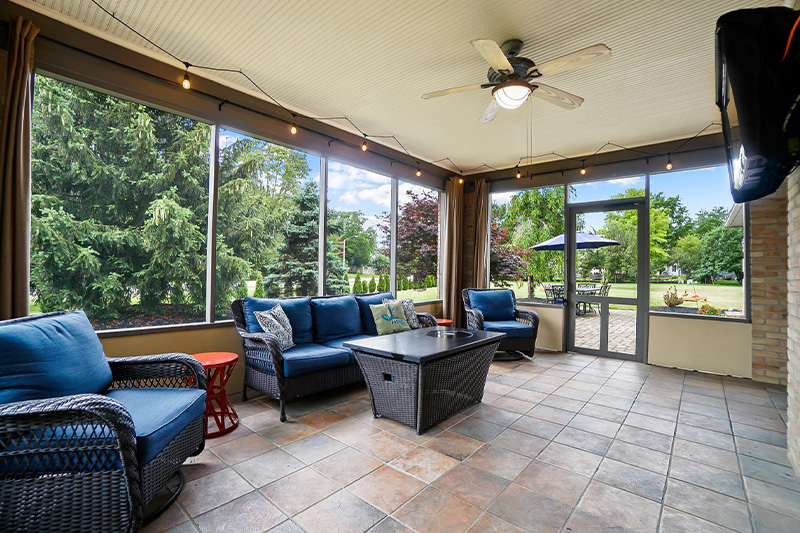
What You Need To Know
As you pull onto this quiet court in Hawthorne Woods, take a moment to appreciate the all-brick exterior of this home. It's a BIG upfront expense that was paid when the home was built but thanks to that person's sacrifice, you'll never have to worry about the Big Bad Wolf paying you any visits. This home is solid and beautiful.
First Floor
Stepping into the foyer, you may not know which way to explore first. The simple details of the wrought iron staircase will beckon you upstairs and down, the formal dining room can be glimpsed to your right, the in-law suite to your left, and the coffered ceilings lead your eye to the fireplace in the family room straight ahead.
If you're anything like me, you'll try to "save the family room for last" and head left into the first-floor suite. This room is perfect as a full-time bedroom for those trying to avoid the stairs or serving double duty with a pull-out couch or Murphy bed so you can still use the room as an office, living room, or playroom. The room feels very private as it is tucked away all to itself on this side of the home. The attached full bathroom even has multiple closets.
Walking back thru the foyer, we head straight for the family room because... well, we can't wait any longer and we know we can see the dining room on our way back around.
Your eyes will first be drawn up to the coffered ceilings, then level off on the limestone fireplace, and finally down to the hardwood floors that run throughout most of the home. This is definitely my favorite interior space. The room is large and also features a wet bar, access to the kitchen, and matching sets of full-glass doors bringing the outdoors in and you out to the screened-in porch.
From here, we can't help but be drawn into the kitchen. Plantation shutters (found elsewhere in the home as well) dress the window in the large eat-in section; beyond which are your detailed cabinetry, tons of counter space, large island, sleek appliances (including a wine fridge), and unique lighting. Breakfast, lunch, dinner, and parties... this will be a popular gathering spot. And since people will likely gather here, you'll love the fact that there are two pantries to stow all of your perishables and kitchen gadgets.
Beyond the closed door in the kitchen is a large laundry/mudroom with direct access to the garage and to the backyard.
Also connected to the kitchen is the formal dining room that leads us back into the foyer, where we pass a guest powder room as we head upstairs.
Second Floor
When you reach the landing atop the stairs, you'll likely pause to appreciate how nice it looks from here. Don't you wish all staircases made you do that?
Your main owner's suite features those same hardwood floors, crown molding that frames the custom-painted ceiling, and your private bathroom with a large walk-in closet.
There are still three more rather large bedrooms up here and the home's third full bathroom.
Basement
If you head down to the full basement, you'll see where you can put your stamp on this home if want even more living space.
This lower level is huge and it could be finished into multiple rooms - plus storage - as you can see from the current play-zone, gym-zone, and storage-zone.
Exterior
If you're among the millions of Americans scrambling to create their own "outdoor living rooms" after the past year, you're going to love this screened-in porch and patio as much as I do.
You'll find that the porch is the perfect place for a couple of couches and a TV for watching football on crisp autumn afternoons or Bravo on lazy summer evenings.
Or step outside of the porch for fun weekend gatherings on the large patio. Invite your closest friends over for burgers on the grill and cornhole in the yard. Maybe you'll even splurge for a pool in the large side yard because before you know it, those 50+ arborvitae that have been planted along the property line are going to grow into a large, natural privacy screen for you.
Just beyond that privacy hedge is a neighborhood walking path that will take you by a nearby pond (if you have little ones, they'll love the ducks) for morning walks and connects with many bike paths throughout Grove City. You'll find this to be a very peaceful setting.
Updates: Many updates have been made to this home over the past few years but more recently, the air conditioner was replaced and many of the home's windows were replaced as well.


Need to Sell Your Home?
Our custom reports include accurate and up to date information.

Thinking of Buying?
Discover why buyers hire us to help them find their dream home.





