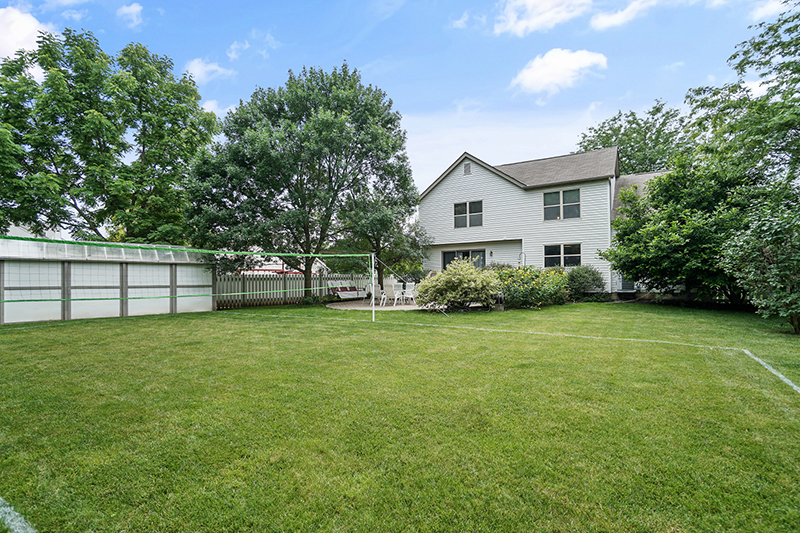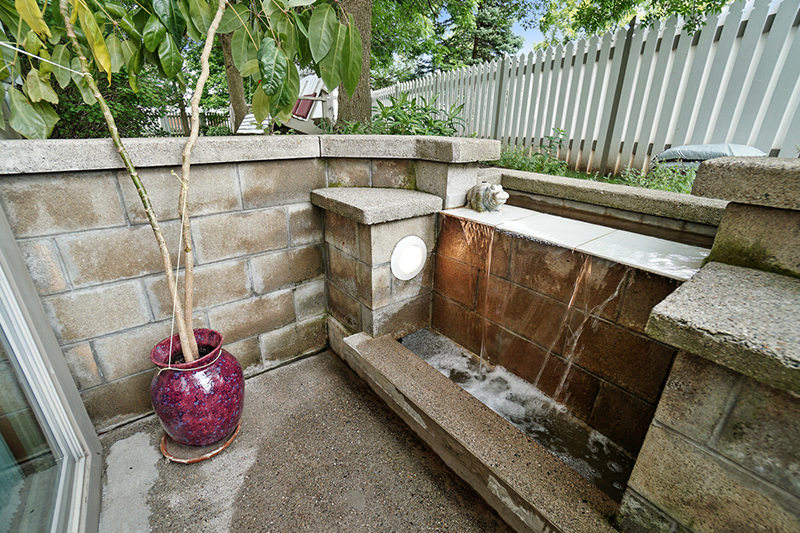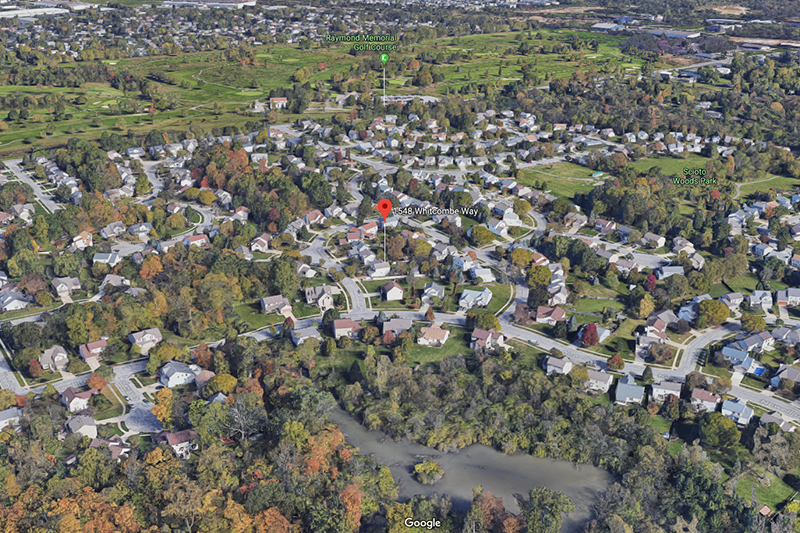

Why We Love It
A Backyard with Character
While most backyards have a deck, a little landscaping, and a basic tool shed... this backyard takes it a little further. Mature trees provide shade around the perimeter, leaving the lawn open enough for a volleyball court (sleeves in the ground make it easy to install). You can watch the impromptu matches safely from the patio... or you can hang your "patio swing" between the trees and keep score from there. There is a custom (and recently) painted privacy fence that looks great and will keep Fido safely in the yard. And wait until you see this shed! It's HUGE and it has a greenhouse-like roof to keep it nice and bright and a window A/C unit to keep it nice and cool. Just run an extension cord out from the house and you can spend hours upon hours in your cool She-Shed this summer.

The Custom Touches
Those custom touches don't end out back. You'll notice things like built-in shelves in the family room, tons of lighting in the basement, room dividers that are hidden inside wood columns when not in use, and the egress window well that has a waterfall built into it. I thought it was a great idea to take a safety feature and turn it into a water feature so you have a nice view from your basement window. There are even a couple of secret hiding places in the basement for a great game of hide-and-seek. We'll show you one in the photos... but we're only telling the Buyer where the other one is (we're not giving away all their secrets!).

Scioto Woods
This great neighborhood is in a Columbus tax zone but this home feeds into Hilliard schools. The mature trees and community park are a huge draw to the outdoor charm of Scioto Woods. And when the weather is nice, you can hop right over to Wilson Road Golf Course for a quick 9 or Raymond Memorial Golf Course for a full 18 (make sure you grab a Bahama Mama from the Schmidt's Halfway House). With this convenient location, you can be on the freeway in 3 minutes, shopping in Hilliard in 8 minutes, or having dinner in Grandview in 10 minutes.




What You Need To Know
Custom touches abound in this Scioto Woods home because these homeowners put a little extra thought into the little extra details they added.
Pulling into the paver driveway, you'll notice the two-car garage and the three-car driveway.
The inside of the garage is finished with drywall and storage and with the extra width on the driveway, you'll also notice that the gate opens up and allows you to pull your car/truck/trailer all the way back to your shed for convenience.
First Floor
Stepping through the front door, you arrive in a vaulted, open living space. Take note of the new carpet and fresh paint (because that's a tall wall to paint).
The fireplace here will help make this a very cozy space to sit, even with the height of the ceilings. There are plenty of windows all around to keep the room well lit.
Your formal dining room is adjacent to the living area, as well as an open-rail staircase leading up to the loft and down to the finished basement.
Your kitchen is located right in the center of the home. From here you can see the living room, dining room, and family room... keeping the chef involved in all of the conversations.
There is room for a kitchen table with a view of the backyard and most of the appliances have been recently updated.
I really like how the front living space feels wide open, but the back family room feels much cozier with its built-in shelving unit.
Adjacent to the family room is access to the backyard, garage, laundry room, and powder room.
Second Floor
At the top of the stairs is an open loft. There is currently a desk and shelves on one wall but this could be set up in a variety of ways.
Down the hallway, you'll find two spare bedrooms on one side, the guest bathroom at the end, and your owner's suite on the other side.
Your master has a private bathroom and a walk-in closet.
Basement
You're going to love this basement. Fresh paint and new flooring await you down here as well.
You'll have plenty of layout options but currently, it's arranged as rec room and living space first... with an open area (including another bathroom) and office around the corner.
The four wood columns you see in the middle section are hiding retractable room dividers. This was done so you would have more flexibility in how you use the lower level.
The furthest section of the basement is where you find the egress window with the waterfall outside.
Backyard
We spoke more about the backyard above, but it's definitely worth mentioning again.
There is a large yard for playing and this patio is a great place to sit and enjoy an evening outdoors.



Need to Sell Your Home?
Our custom reports include accurate and up to date information.

Thinking of Buying?
Discover why buyers hire us to help them find their dream home.




