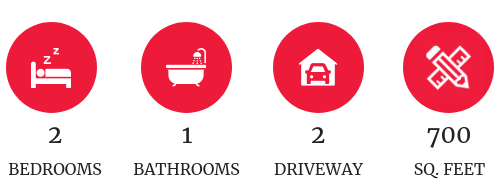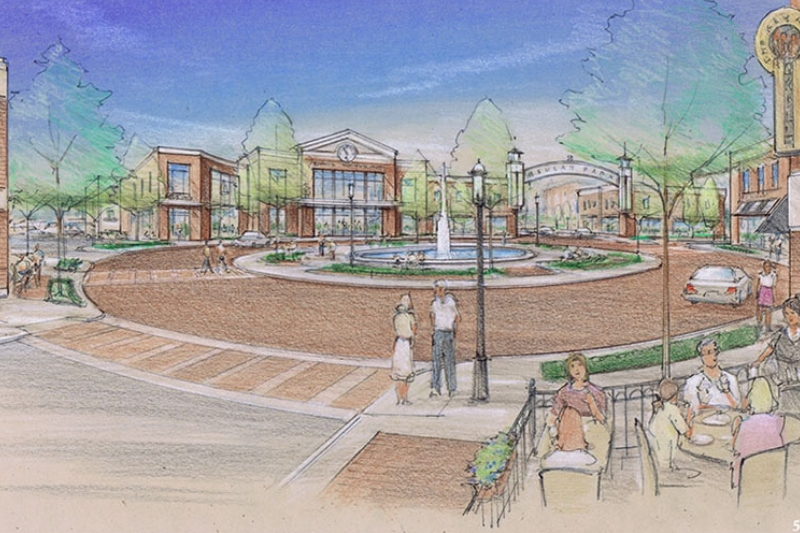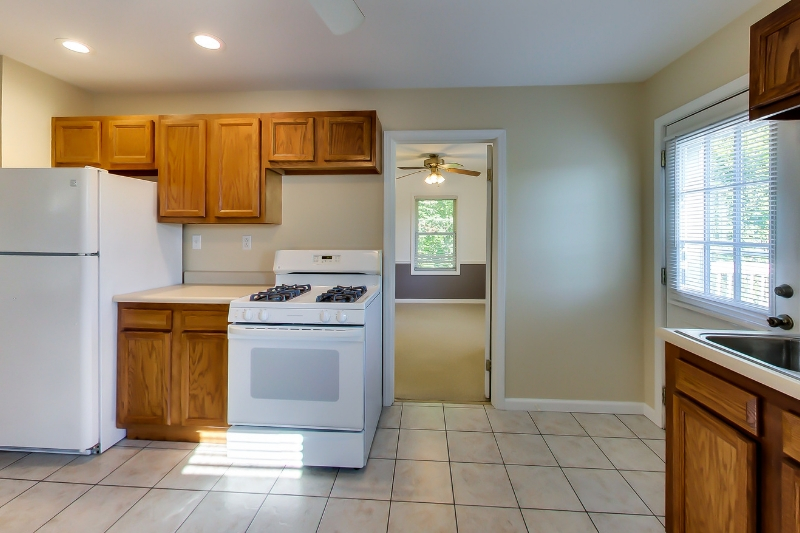Central Ohio Homes for Sale from The Parrett Group
View all homes for sale listed by The Parrett Group with Cutler Real Estate in the Columbus, OH area.
At $185/sqft, this great little home is one of just three homes to ever surpass the $150/sqft threshold in the long history of the Beulah subdivision.



The excitement surrounding the redevelopment of Beulah Park (the former site of Ohio's first thoroughbred racetrack) has been generating a buzz since it was first announced... and you'll have a front row seat. You can step out your front door and walk to Plank's or Transcend Coffee in the heart of the Town Center, or head out the back door and walk to Local Cantina (opening soon!) or the acres of parkland coming to the Beulah site.

The covered front porch is a great place to sit with a book and a drink as you take in the sounds of a summer rainstorm. When the skies clear up and a couple of friends stop by, you can move the party around back where a large deck, that overlooks an even larger yard, is waiting for you. With a tree-lined stream on one side of the yard and Beulah Park behind you, the views are surprisingly open for a home in the heart of town.
.jpg?w=851)
Amazingly, even though this home was built in 1948, it has remained under the care of only one family. Originally built by his grandfather, this home has most recently been cared for and updated by this grandson. The pride of that long line of ownership is evident; a new HVAC system was installed this year, the hot water tank was replaced in 2015, the roof was replaced in 2010, the electric was updated in 2003, and those old original windows were replaced with beautiful windows from Andersen. Finally, the interior just got a fresh coat of paint so you can just move in and enjoy.



Standing outside this home, you can definitely sense the amount of care that has gone into it over the years; a tidy front yard, clean driveway, and freshly painted front porch.
Coming in from the porch, you step in into the living room. Tile floor for the entry keeps wet shows off the carpet in this cozy room that will be home to your couch and television.
Straight through the living room is where you'll find the kitchen. For a home of this size, this is a rather large kitchen, with room for a table.
Both bedrooms are located on the left side of the home; one has access from the living room and the other has access from the kitchen. You can choose either one as the master because the full bathroom (with a brand new vanity) is located right in between them.
Both bedrooms, the living room, and kitchen all have their own ceiling fan.
The door to the full basement can be found in the kitchen. Your laundry area is located down here and the space is very clean for a home of this age.
Continuing out the back door, you arrive at your large deck (also freshly painted). Warm up the grill and set out the patio furniture because this is a deck that you and your guests will spend a lot of time on.
The tree-lined stream on one side of the property provides a good bit of privacy and the large backyard gives you room to play... or maybe add a garage.
Speaking of adding a garage, you'll want to check in with the city before taking on any major projects because the home sits in a Community Reinvestment Area which means you could be eligible for a tax abatement for improvements you make to the home.



Learn more about how we can make your home stand out from the crowd.

Discover why buyers hire us to help them find their dream home.