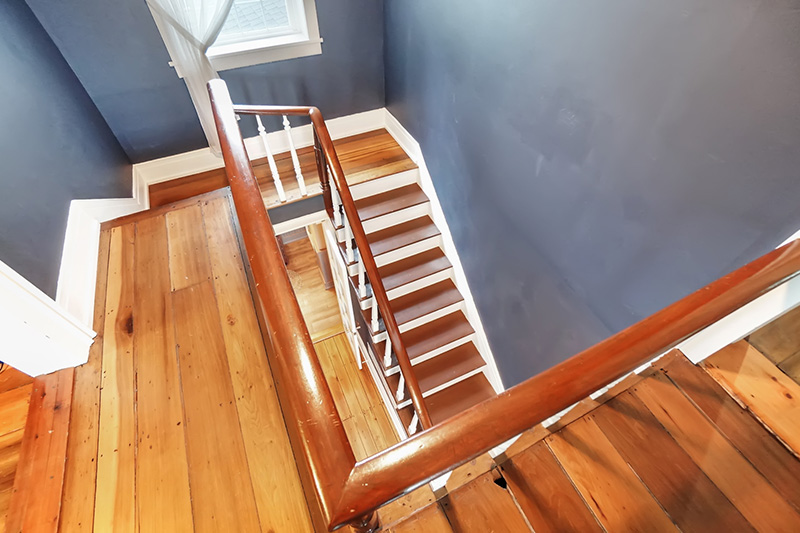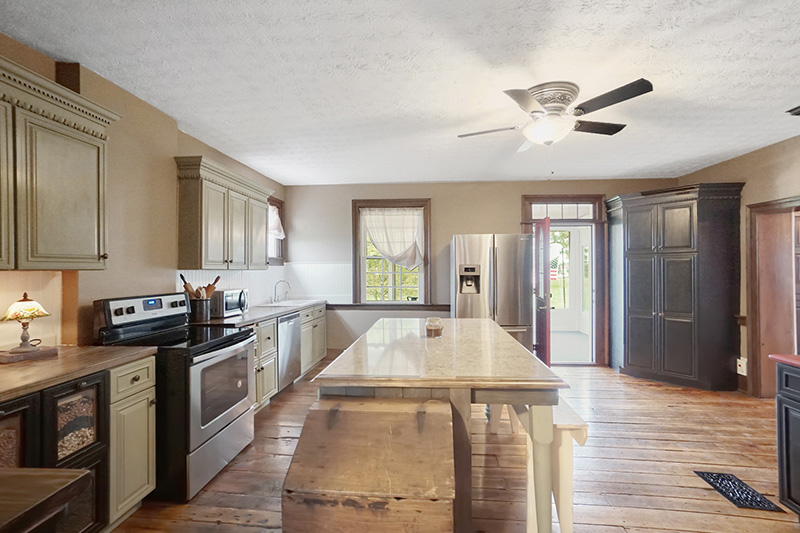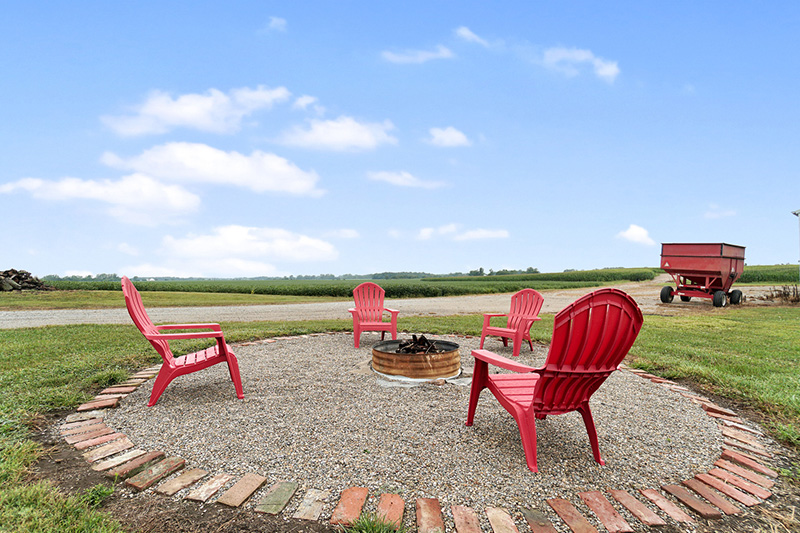

Why We Love It
The Patina
There is a distinctive difference between new floors that were made to look old and old floors that can't help but look amazing. The warm patina these floors have acquired is a result of 187 years of polish, oxidation, sunlight, footsteps, and more. It's a beautiful sheen that is earned after many years of care and use... the type of sheen that you find in a home that was built in 1832.

The Kitchen
You'll be happy to hear that this kitchen looks nothing like it did when the home was built. We all love older homes... but we still want our modern kitchens! Well, you're in luck because this kitchen has stainless steel appliances, updated cabinets, a custom-built island, and it's every bit as large as you would hope for. It still maintains the rustic feel with the original floors and countertops that were made from the rafters of an older building on the property that has been torn down. For a little bonus space, I love the screened-in porch off to the side of the home.

The Setting
The home sits on a 1.7-acre lot so you have your own room to stretch out and play, but the surrounding view is the icing on the cake. To your right, you have 3 neighbors... but other than that you're surrounded by a few hundred acres of farmland. The long driveway is shared access with the farmer, giving him access to the large barn behind the property (you still have a new pole barn and an additional building next to it) and our sellers really enjoyed watching the different tractors and machinery come thru at different times of the year.





What You Need To Know
Built in 1832, this amazing home is the perfect blend of centuries-old character and modern convenience.
As you turn onto the long gravel driveway for the first time, you'll find yourself admiring the classic architecture of this Plantation-style home. Get used to the feeling because it will still be there as you approach the home for the 100th time as well.
You'll imagine quiet evenings on the huge front porch, with its towering columns and simple black-on-white style. You'll surely spend a lot of time here, but it probably won't be the door thru which you come and go on a regular basis.
When you park your vehicle in the side "lot" area or inside the garage/pole barn, you will enter through the side door into the mudroom.
First Floor
Stepping into the mudroom, you'll find it is the ideal place to kick off dirty shoes, hang your coat and drop your bags. The laundry was moved here as well, saving you a few trips down to the basement (yes, this 187-year-old home has a basement... and it is in remarkable condition).
I love the exposed brick wall behind the washer and dryer.
Behind the stained glass door on your right is a full bathroom.
Continuing into the kitchen, you find a large, open space that will become a gathering spot for all of your guests.
This is where the perfect blend of old and new really comes into focus. Newer appliances... old floors. Newer custom-built island... countertops that were made from the rafters of an old building on the property. Those old steps that you see... we'll come back to that later.
Located just outside of the kitchen is a large screened-in porch. The convenient location is perfect for a large indoor/outdoor dining table.
Next, into the living room. This is your first really good look at the patina we spoke about earlier because the floors in this room have that unmistakable glow to them. The fireplace here (one of 4 working fireplaces in the home) burns pellets, easily warming the home in the winter. On each side of the fireplace are built-in storage and you'll notice some of the home's very large (and updated) windows on the front wall.
We'll quickly pass through the foyer to the den on the other side. The large stone fireplace and floor-to-ceiling bookshelves make this a perfect office... but it has been used as a bedroom in the past if you're looking to avoid climbing the stairs.
Back into the foyer, you can now pause to admire the striking front door and the impressive staircase.
The French doors below the staircase lead to the home's second full bathroom.
Second Floor
Atop the switchback stairs, you arrive on a landing with large bedrooms on each side.
To your right is a bedroom with built-in storage on each side of the fireplace.
The room to your left has storage on one side of the fireplace, with steps to the attic on the other side. The attic is currently closed off because the homeowners added enough insulation up there to bring it to the equivalent of an R-50 rating.
Another door in the room leads to the master bedroom (the door can be shut for privacy). This room features a large closet with a rolling barn door, a charming chandelier light, and a private staircase that leads down to the kitchen. See... I told you we'd come back to those stairs later!
Basement
Head down to the basement and you might find yourself quite surprised. While this isn't a finished living space, you can see that the current homeowners use it as a workshop. It's a much nicer basement than I expected to find in a home of this age.
If you didn't notice the brand new heat pump outside, make a point to notice the brand new furnace down here.
The basement walks out to the patio behind the home.
Backyard
Once outside, you can choose to relax on the brick patio or the screened-in porch. Both options have a view of a small pond area next to the home.
Pass the garden and you come to a large fire pit zone. You'll want to stock up on the s'mores because you're going to love how peaceful it is out here at night.
Along the side of the driveway, you probably noticed all of the buildings. The large barn behind the property belongs to the farmer but you have a new pole barn/garage as well as an older storage structure that has been resided.


Need to Sell Your Home?
Our custom reports include accurate and up to date information.

Thinking of Buying?
Discover why buyers hire us to help them find their dream home.




