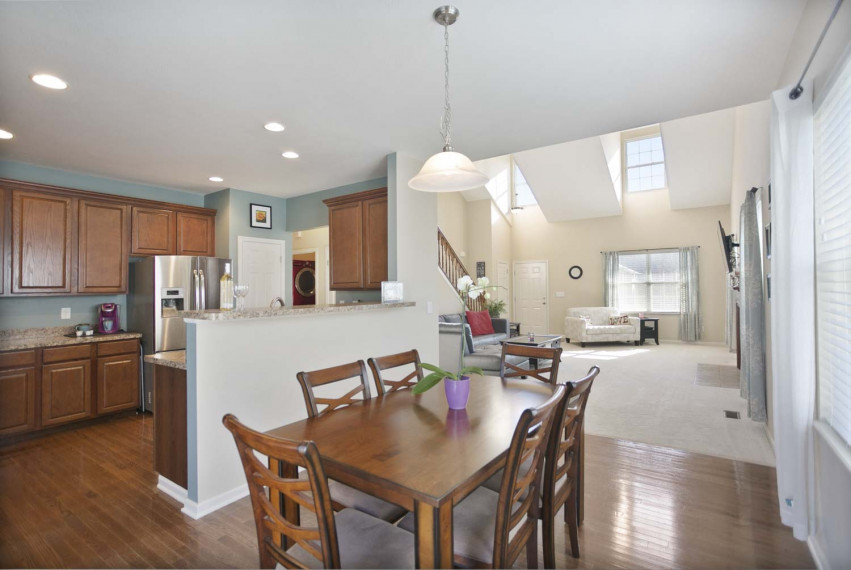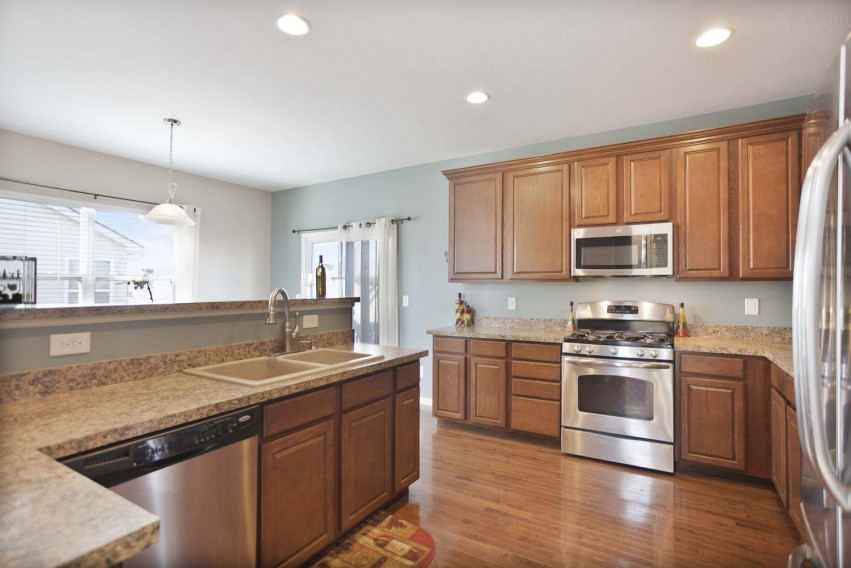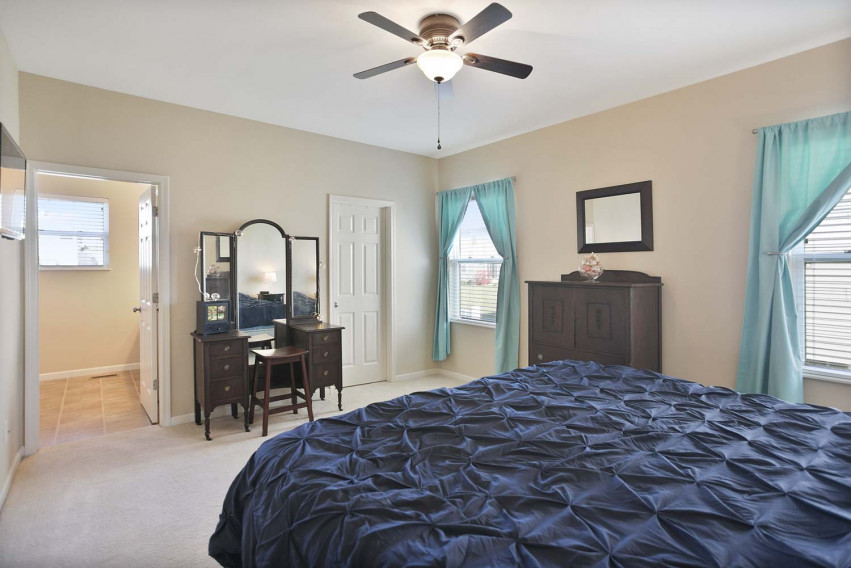
- Bedrooms4
- Bathrooms2 1/2
- Garage2
- Square Feet2,060

Why We Love It
The Area
This area is HOT and some are even saying it is going to be the next Olentangy-like district. People are moving here in droves... and I can see why! You are only about 7 minutes south of Grove City and 25 minutes to Downtown, making for a very easy commute. Plus it is just south of the Franklin County line, which means you pay Pickaway county taxes.

Like New
Why on the earth would you spend the time and money to build when you can buy a home like this with tons of upgrades? If you were to build this home today -- which they are are still doing in the community next door -- it would cost you MUCH more than the price of this home. Some of the builder upgrades include the 4th bedroom, full basement (plumbed for a bathroom), hardwood floors in the kitchen, 9' ceilings and 42" cabinets, stainless steel appliances that include a gas range. Since the home has been built, features that have been added include the beautiful paver patio with pergola, a fenced yard, water filtration system, and built-in surround sound. If you add up all the upgrades, it will total over $40,000!

First Floor Master
In an aggressive market like this, it has been very hard to find the perfect home with a first-floor owner's suite and laundry room. It can be a huge need for many buyers; adults that want separation from teenagers, people who don’t want to have to deal with steps before bed, someone who wants to live on one floor but have separate space for guests, etc. Everything you need is on one floor... the upstairs is just a bonus!


Watch the Tour

What You Need To Know
This home has very tasteful curb appeal, from the neutral palette of the stone facade to the very inviting front porch.
First Floor: When you step inside, you may be taken aback by the breathtaking, two-story great room. There are windows everywhere, but none more eye-catching than the two dormers high above the roof line. This space is as wide as it is tall and is centered around a lovely fireplace.
The living space transitions easily to the eat-in dining space. The sliding glass door here lets in lots of light and overlooks the fenced backyard. A breakfast bar separates this dining area from the kitchen but the continuation of the hardwood floors connects the rooms visually.
In the kitchen, you'll find the 9' ceilings help highlight the crown molding of the 42" cabinets... and the cabinets are plentiful. You should have plenty of counter space for meal prep as well. There is no need to shop for new appliances; your stainless steel appliances include a gas range.
Down the hall, there is a powder room tucked away across from the laundry room. The garage is accessed through the laundry room.
A few steps further down the hall, your owner's suite is privately tucked away in the back of the home. It is nice to have a significant separation from the rest of the bedrooms in the house. Not to mention, if steps become an issue for any reason, you won’t have to worry about them before bed. This en-suite features a large bedroom, walk-in closet, and a bathroom with double vanity and large shower.
Second Floor: After climbing the stairs, you arrive in the loft. This is the perfect space to put the Play Station 4 so you don't have to listen to “Fortnite” being played non-stop (I know it's not just my home...).
All three bedrooms upstairs are generous in size. One of the bedrooms is to the left of the loft while the other two bedrooms are to the right. Both of these bedrooms have walk-in closets.
Another full bathroom is up here as well.
Lower Level: The basement is full and HUGE! If you decide you need more living space, the amount of square footage you could add down here is substantial. It is also plumbed for a full bathroom to save you a trip back up the stairs.
The house has a whole home water filtration system for "bottled water quality" water throughout the house and they also added a water softener to make sure hard water didn't destroy the water fixtures, pipes, and water tank.
Backyard: In Ohio, we seem to love spending our summers outdoors after being cooped up all winter. This patio with pergola will be the perfect space to dine, read, or relax while leaving enough lawn for Fido to run because the yard is fenced!


Selling Your Home?
Get your home's value - our custom reports include accurate and up to date information.




