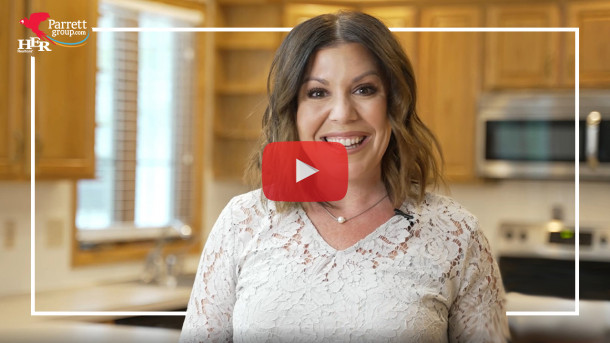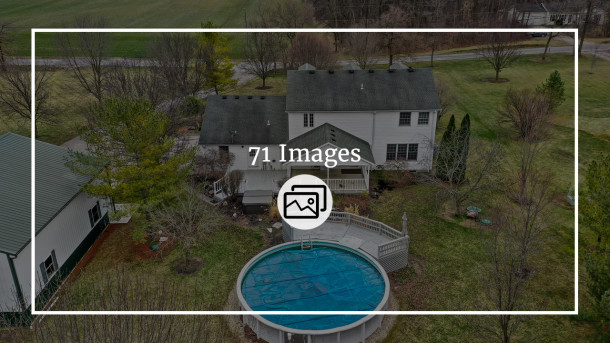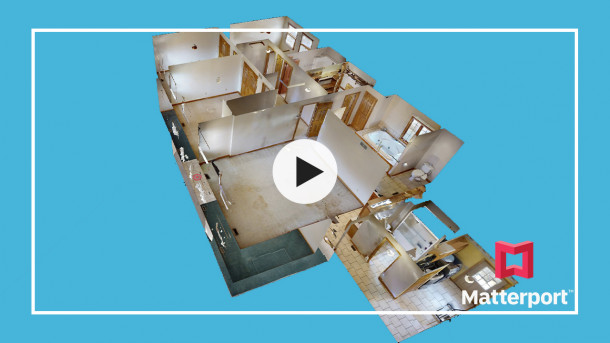Why We Love It
1. Two Acres
Imagine sipping your morning coffee while admiring the blossoms of the mulberry trees that line the yard, spending an afternoon catching crawdads in the creek, and the sounds of crickets lulling you to sleep at night. It's like you're living in your very own country song.
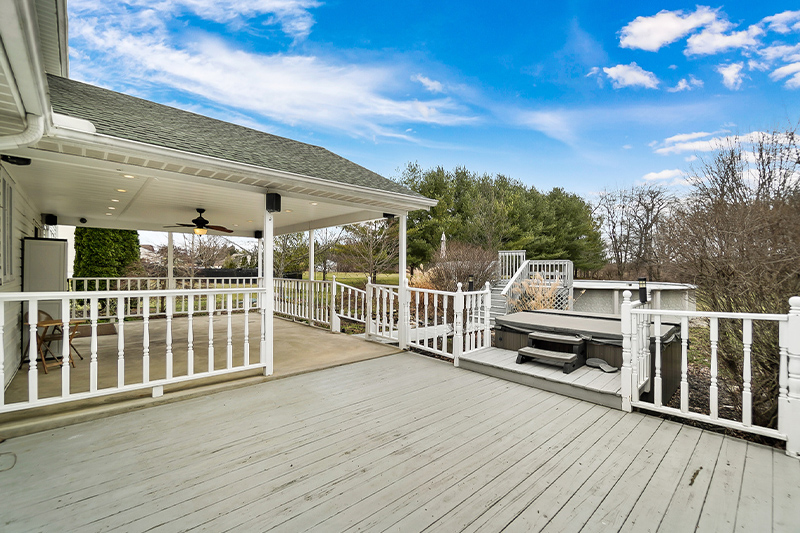
2. 40 x 40 Outbuilding
With a large overhead door and 6-inch concrete floors, this building is large enough to hold an RV or dump truck with plenty of room to spare! There is even a handy floor drain so you can keep your vehicles squeaky clean. If you need storage space for work or pleasure, this is the building for you.
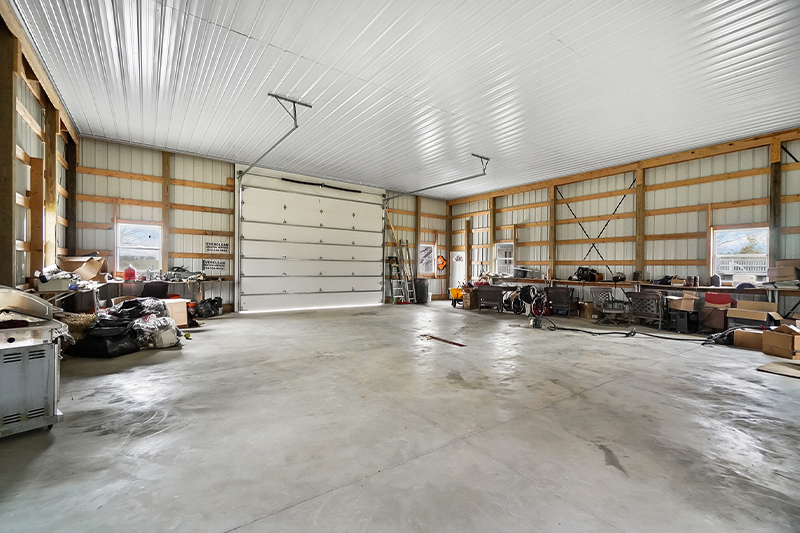
3. Custom Quality
This home was custom designed and built in 1999 with no expenses spared. They started with an extra-tall block foundation (that was also reinforced with concrete and rebar) and continued the extra height on the first and second floor as well! Then they added finishes like solid wood doors, trim, and Amish-built kitchen cabinets. I don't want to forget to mention the true mudroom off the garage either... because that really comes in handy when you come in from playing on your 2 acres.
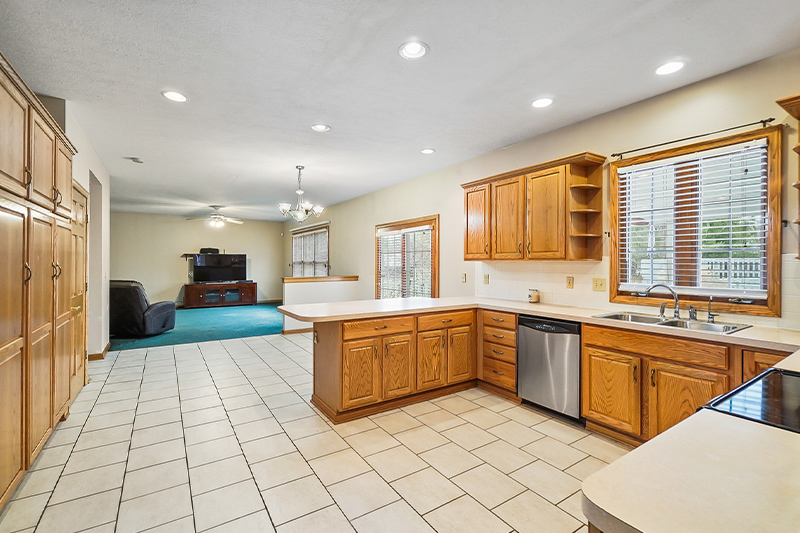
What You Need To Know
Located just inside the Pickaway County line, this home is close enough to the city and its amenities, yet far enough to see the stars at night. The location could not be better!
The lot only has a neighbor on one side and you can see and a beautiful horse farm across the street. When you approach the home, take a moment to imagine how nice it will be to sip iced tea while watching the birds and horses from your front porch.
First Floor
Once you step inside, you will notice custom features such as tall ceilings on every floor, wide hallways and doorways, and solid wood doors and trim. This home is ready for your personal touch and is ready for you to make it your very own.
The formal living room is to the left of the foyer and the formal dining is to your right. There is a wide, wood-tread staircase in the middle.
Walking straight ahead, you'll find that the kitchen is huge and features tons of Amish-built cabinets and stainless steel appliances. There is space here for an eat-in table and it is open to the family room.
The family room is where you'll likely spend much of your time so you'll appreciate that it overlooks the beautiful backyard.
Down a hall on the other side of the kitchen is where the laundry room is located. This space also leads to the garage, the back deck, and a full bathroom. You'll really appreciate this the first time Fido or the little ones want to come inside after playing in the creek.
Second Floor
Upstairs are four spacious bedrooms.
Your owner's suite has a walk-in closet with a built-in storage system that will make staying organized easy. There is also a huge private bathroom with a soaking tub and stand-alone shower.
The other three bedrooms are very generous in size and share the home's third full bathroom.
Basement
The basement also has tall ceilings and the majority of it is finished; with one large space and one more private space.
Don't worry, there is still room for storage down here as well.
Exterior
If I lived in this home, I would spend every single evening relaxing under the covered back patio that even has a ceiling fan!
I would rush home every evening, looking forward to dinner on the patio and a soak in the hot tub under the stars. And when the weather breaks, you can have some fun playing volleyball in the above-ground pool. This home truly has it all!
The roof and heat pump have been updated. The home is heated by propane with a buried 500-gallon tank which currently has about 30% left. The aeration system was just pumped.


Need to Sell Your Home?
Our custom reports include accurate and up to date information.

Thinking of Buying?
Discover why buyers hire us to help them find their dream home.





