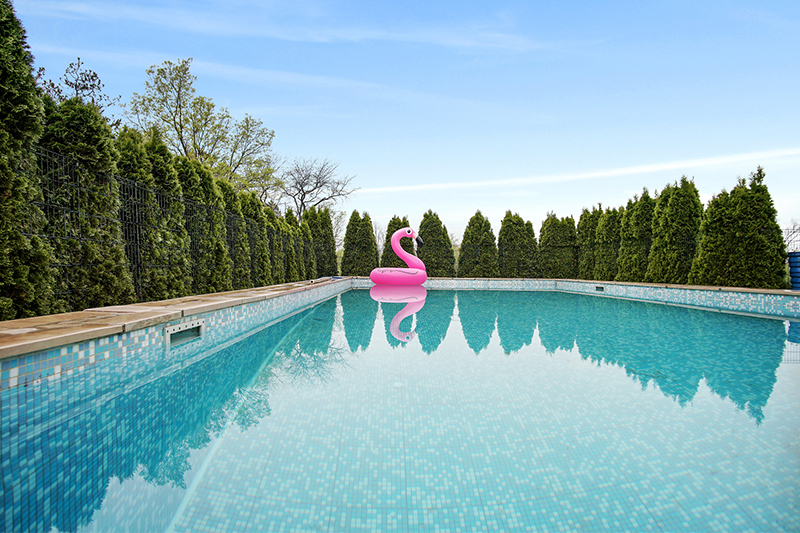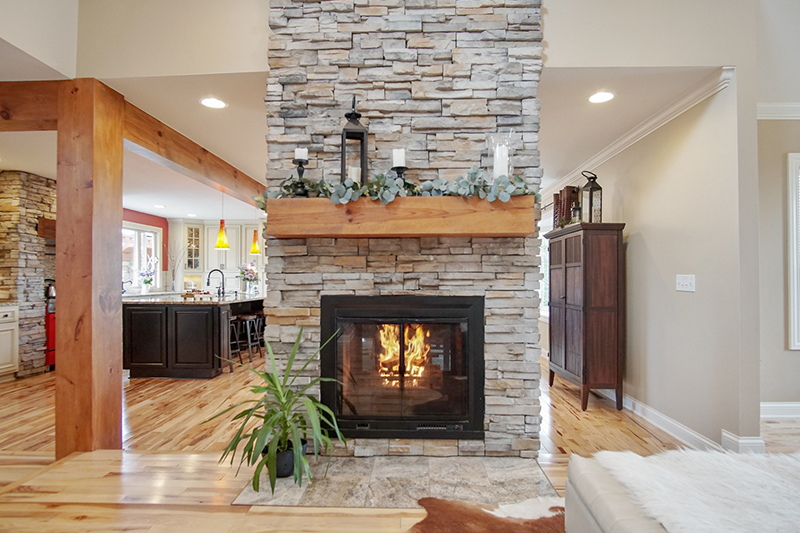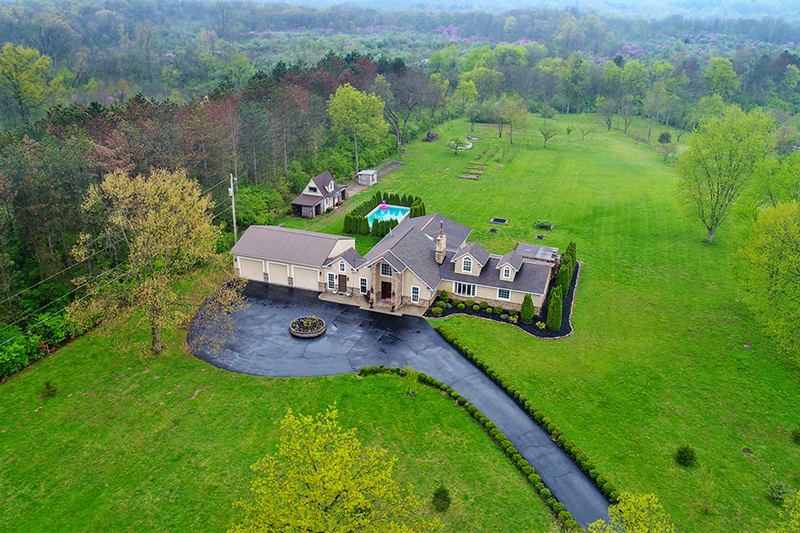

Why We Love It
Staycation
A relaxing pool, crackling fires, and spa-like bathrooms, all surrounded by parkland... it's not your next resort destination, it's your home! This is the perfect staycation home because you can relax (the heated pool), entertain (the oversized patio with stone fireplace and pergola), or lounge (any number of places in this home) like you do on vacation. In all my years selling homes, I am not sure I have seen a home better suited for entertaining 4 people... or 24 people.

Transformation
About 10 years ago, this home was a typical one-story with a two car garage, but these homeowners had a vision of something more befitting this beautiful piece of land. This Mediterranean-inspired estate is open, airy, and appointed with earth-toned materials such as stone, stucco, hickory, and granite. It's a stunning transformation that you need to see to believe.

5 Acres
It is rare to come across a home of this magnitude that is situated on 5 acres but located just 20 minutes from downtown Columbus. There are even mature trees provided by the parkland surrounding Big Darby Creek bordering two sides of the property. And if a second building site interests you, about 2½ acres could easily be split off to either sell or build another home. You wouldn’t even miss the land because of the way it is situated. Much of that leg work (survey, soil tests, etc.) has been completed and is available upon request.





What You Need To Know
This home has many amazing details and features and I will attempt to cover most of them (in no particular order) below.
Location. This sprawling custom ranch is situated on 5 acres on the western edge of Grove City. The property borders Battelle Darby Creek Metro Park.
Renovation. As you pull up the driveway, you will notice right away that this is no longer your ordinary home. To say this home was renovated would be an understatement, so pause to take in every detail and architectural feature of the exterior!
Dormers. The dormers add beauty, height, and interest to the exterior; not to mention the natural light they allow inside.
Details. When you step in, a soaring open floorplan with contemporary design awaits you. It was very important to these homeowners to have high quality, natural materials inside. The hickory floors and the wood timbers in the ceiling give a natural and modern look to the space, but my favorite has to be the stunning two-sided stone fireplace that is the focal point of the combined living rooms.
Living Areas. This layout should be the model concept for all “open floorplan” designs. All of the living spaces are defined, yet flow seamlessly. From the cozy reading nook to an intimate spot in front of the fireplace, down a step to a second living area with a wood-burning stove, around to the dream kitchen that is open to a large dining room on the other side of the double-sided fireplace.
Kitchen. Whether you are the chef of the home or just a guest, you are going to love the look and functionality of the gourmet kitchen. This space features a gas range with stone surround, an enormous center island with a deep sink, professional grade appliances, granite counters, custom cabinets, and a huge window with a great view. I love that the dining area feels connected to the kitchen because it gives that large table much more functionality.
Owner's Suite. The exceptional owner's suite boasts of a gorgeous bathroom with an expansive shower and soaking tub. Your private quarters (and one of the other bedrooms) has a door leading out to the patio.
Beds, Baths, and Laundry. On the opposite side of the home, you will find three more generously sized bedrooms. A full bathroom and powder room are found on this side as well. The laundry room was redesigned with convenience in mind and it features built-in cabinets, quartz counters, and a sink.
Nooks. The front of the home is where you'll find one little spot that is perfect for a reading nook and another space that will make the perfect office. Through the office, you find a mudroom that also has doors from the driveway, garage, and backyard (so guests for your pool and patio parties can skip the mess inside). The mudroom has you built-in cubbies and cabinets to store shoes, coats, and backpacks. The first bay into the garage from the mudroom was converted into a space perfect for a ManCave, yoga studio, gym, etc. It is well insulated, heated, and still has a garage door that can be opened for fresh air. It adds about 300+ extra square feet.
Garage. The garage is oversized and has a loft inside for storage.
Outdoor Masterpiece. Masterfully designed for outdoor entertaining, the covered pergola with a stone fireplace is the perfect spot to catch up with your guests, as you are surrounded by rolling hills and beautiful landscaping. The accompanying patio is huge so buy the biggest table you can find.
Pool. As the weather warms, the heated pool may be the place you retreat. Lush and private, it's like your very own oasis surrounded by mature arborvitae. It measures 16' x 32' and has 8" concrete walls all around it, finished with mosaic tile inside. The decking and area around the pool are all natural limestone.
She-Shed. Calling this building a shed dramatically under-describes this space. I would turn it into a yoga studio, writing room, or playhouse. The upstairs walls (yes... upstairs) are lined with refurbished pallets giving it such a peaceful and modern look. So act like you're "giving in" to the ManCave garage bay and claim this She-Shed for yourself.
Chicken Coop. I mean c'mon... even the chicken coup is stylish!
Land. With 5 acres and tons of mature trees, the options are endless for the amounts of recreation, gardening, and activities you could do here. You don't have to worry about neighbors to the south or west because that property is protected parkland. But with this much road frontage, you could possibly handpick a neighbor to the north if you want to split the property along the stream. The way this home is built, you wouldn’t even miss that land.
I consider it an honor to market such a uniquely designed home and know that the next homeowners lucky enough to own this will fall in love with this amazing place for many years to come.



Need to Sell Your Home?
Our custom reports include accurate and up to date information.

Thinking of Buying?
Discover why buyers hire us to help them find their dream home.




