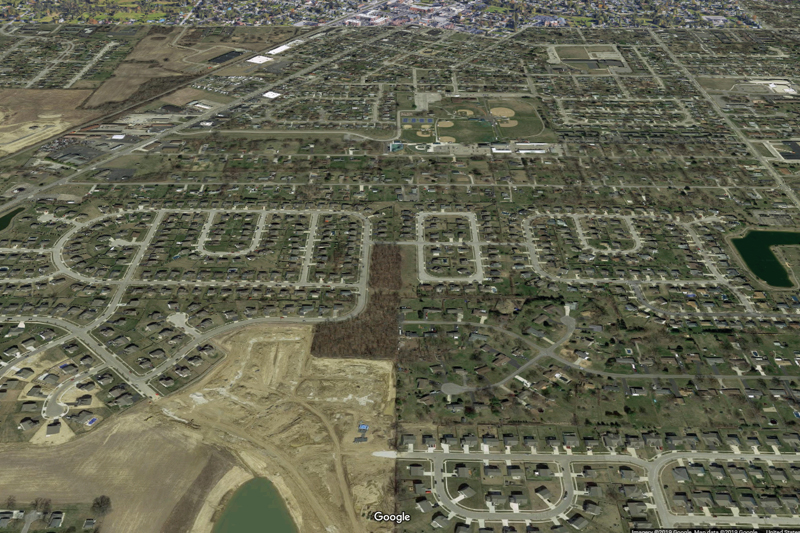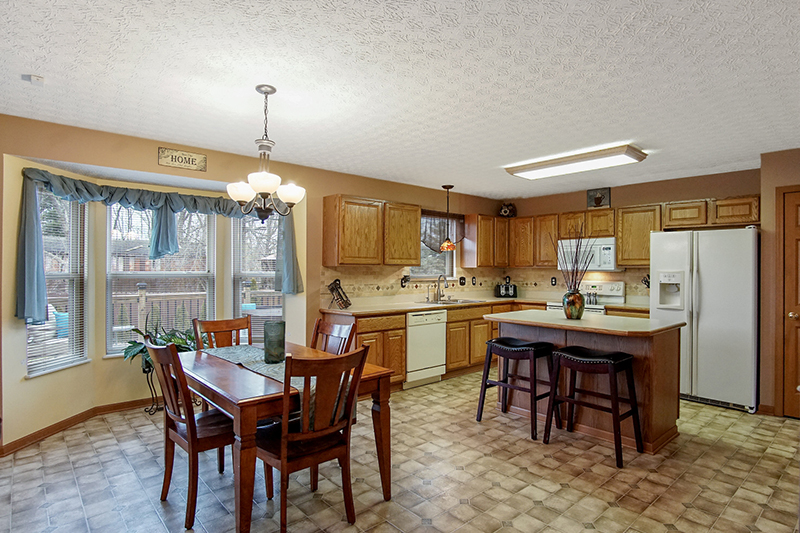

Why We Love It
3 Car Garage
Just imagine... restoring a classic car or being able to store the bicycles and sports equipment while not tripping over them... and still having enough room to park in the garage so you don't have to scrape snow off your windshield. That's the great thing about having a 3-car garage. And even though this one may look like a 2-car from the outside, you'll find a secret third bay once you open that door and discover this tandem garage.

Neighborhood
I am sure you have heard me say it a million times, but I'll say it again... I LOVE HOOVER PARK! What is not to love? Great neighbors (me!), three ponds, a playground, and a natural area. You can walk to Murfin Field and you're just a short bike ride to Downtown Grove City. While you are there, be sure to stop into Hop Yard 62 to try a craft beer!

Space
It seems every room is this home is oversized, which makes it nice when picking out furnishings because everything fits. The kitchen, family room, owner's suite, and even the garage all have tons of elbow room!




What You Need To Know
I love the curb appeal of this home because both the paver patio and covered front porch are very inviting. This is the perfect space to sip an iced tea, watch the kids bike down the street, and catch up with your neighbors.
First Floor
When you step inside, you'll arrive in a large foyer.
To your right is the formal living room... but I have seen this space used as an office, playroom, or craft room as well. However, if you need a place for the fancy furniture that nobody is allowed to sit on (aka no-butt-couches), then you can keep this as a formal living room :)
To the left of the foyer are a half bath, coat and utility closet, and your large first-floor laundry room. There is a door to the three car garage here as well.
Further into the home are the huge kitchen, eat-in dining area, and family room. I see a lot of homes of this size and this space feels larger than normal to me.
The kitchen is centered around a large island, which makes for a great place to sit or gather around if you like to entertain. There are tons of cabinets and counter space but the pantry will definitely come in handy for the overflow. I love the ceramic tile backsplash here as well.
In between the kitchen and family room is a larger than normal eat-in dining area. It’s like they took the dining room and put it in between the kitchen and family room, which makes much more sense to me! The bay window adds a little more room and a great architectural touch.
The family room is HUGE. Go to Ashley furniture and shop for the biggest sectional you can find, because this room can hold it. I can see the whole family napping to football on Thanksgiving in here.
Second Floor
Upstairs there are four bedrooms... all great sized!
The owner's suite is large enough for a king suite and I like the master bath set up. Your walk-in closet is on one end, then you have a double vanity, a large stand alone shower, and a jacuzzi tub on the other end.
Basement
Downstairs there is a full basement ready to be finished.
There is also a water softener already installed.
Backyard
The backyard is a great place to sit with your guests because the deck will serve as a great hosting space.
It is completely fenced-in and the back of the property is lined with arborvitaes that grow about 1-2 feet a year. Soon, you won’t be able to see neighbors behind you!



Need to Sell Your Home?
Our custom reports include accurate and up to date information.

Thinking of Buying?
Discover why buyers hire us to help them find their dream home.




