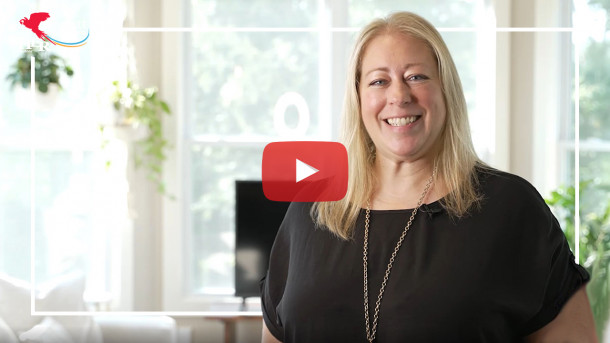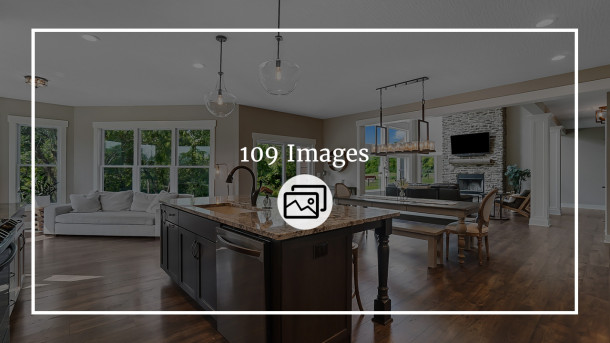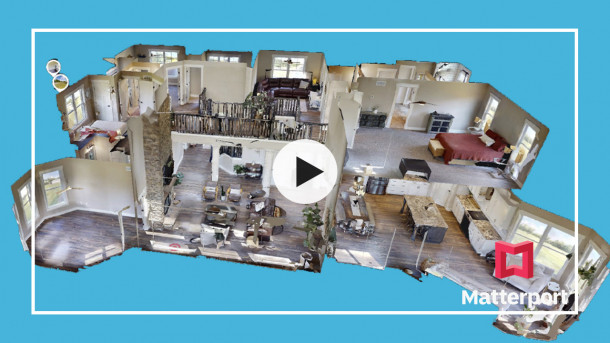Why We Love It
1. Privacy
Nestled deep within 31 acres of trees, fields, and a stream, this home sits about a half-mile back from the road. I don't know how much more private you can get than this, while still reaching downtown Columbus in just 20 minutes. If a little solitude is what you seek, look no further than Timber Creek.
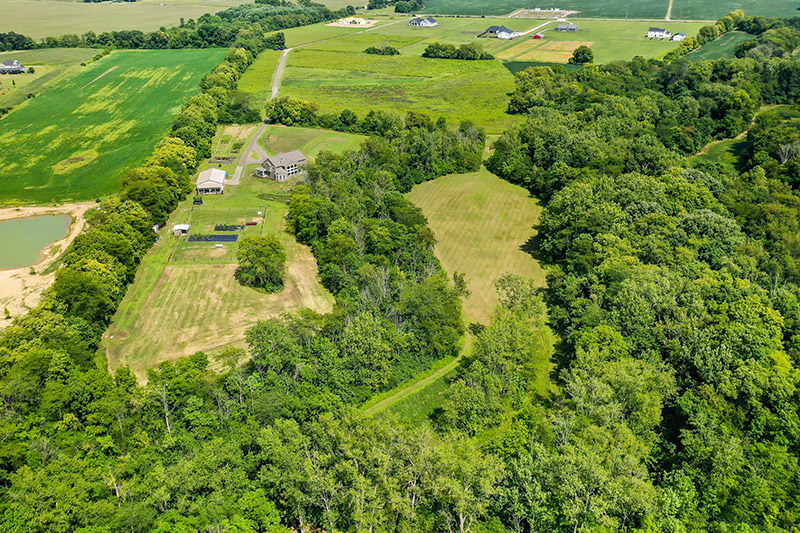
2. Windows
Even when you're inside, you still feel connected to nature thanks to an abundance of large windows. To me, two particular areas stand out... the breathtaking two-story wall of windows in the great room and the way you are practically surrounded by nature in the morning room.
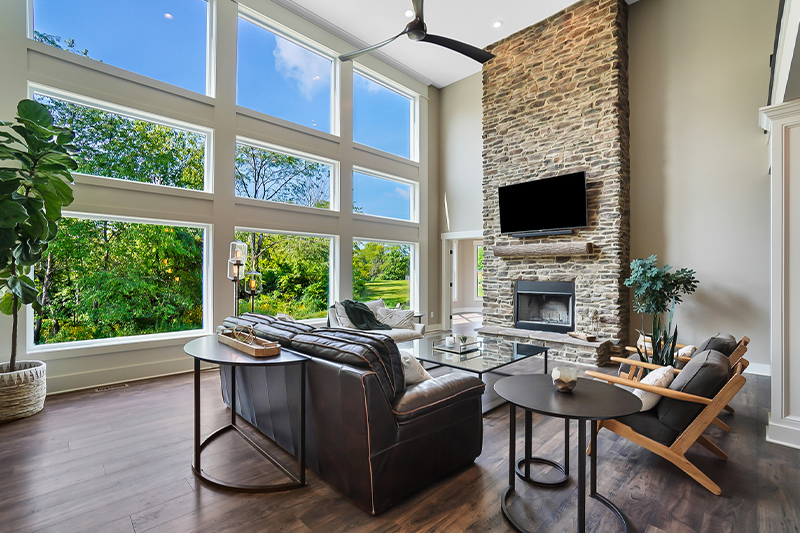
3. Entertaining
When you have family and friends over, they always tend to congregate in the kitchen, don't they? You can encourage them to loiter away here because not only is this space beautiful, it's also huge. You can sit at the table, the island, or the morning room and not miss a beat with what's going on in the connected great room. It's open, it's comfortable, and it's my favorite spot in the home.
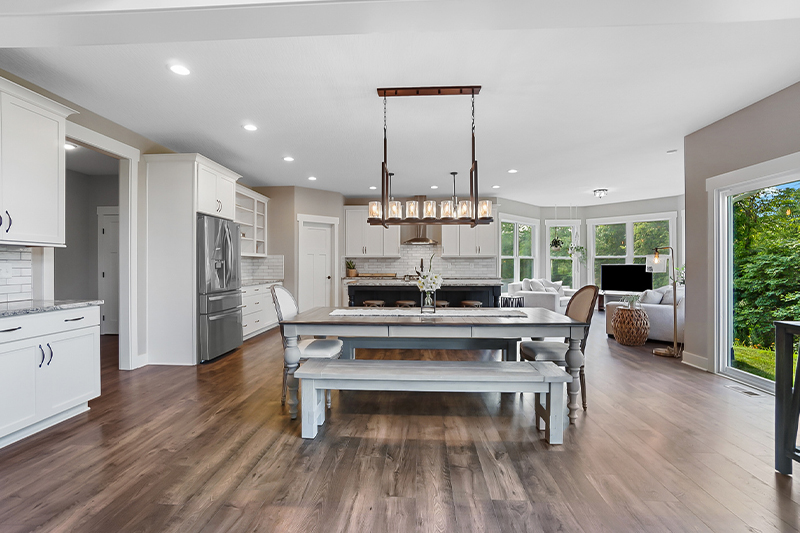
4. Suites
Every bedroom in this home has a connected bathroom. The first-floor guest/in-law suite has a sitting area and doors out to the wrap-around porch. The two spare rooms upstairs share a Jack and Jill bathroom. But the owner's suite takes the cake... it is one of the biggest bedrooms I've seen and it has two walk-in closets (one of which is like a small room in itself) a granite dual vanity, and a subway tile shower with a bench. This is a great place to end the day.
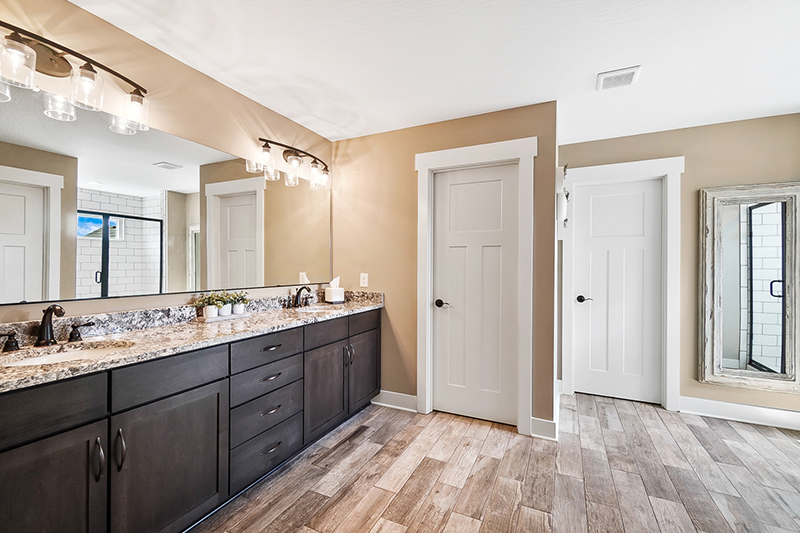
5. Gardens
Behind the pole barn, there are three fenced areas suitable for livestock, chickens, farming, and gardening with easy rotational methods. A Hardie board chicken coop here matches the home. The owners have invested in the land to enrich the soil for improved growth, as you can see from the blueberries, blackberries, raspberries, strawberries, elderberries, herb gardens, asparagus, horseradish, etc. In front of the pole barn, you'll find another fenced garden for crops as well as a perennial flower garden. All of the fenced areas and the chicken coop are sustained by underground irrigation from the reclaimed water system and pump house behind the barn. Lastly, a couple of beehives throughout the land produce honey as well as pollinate the vegetables and flowers.
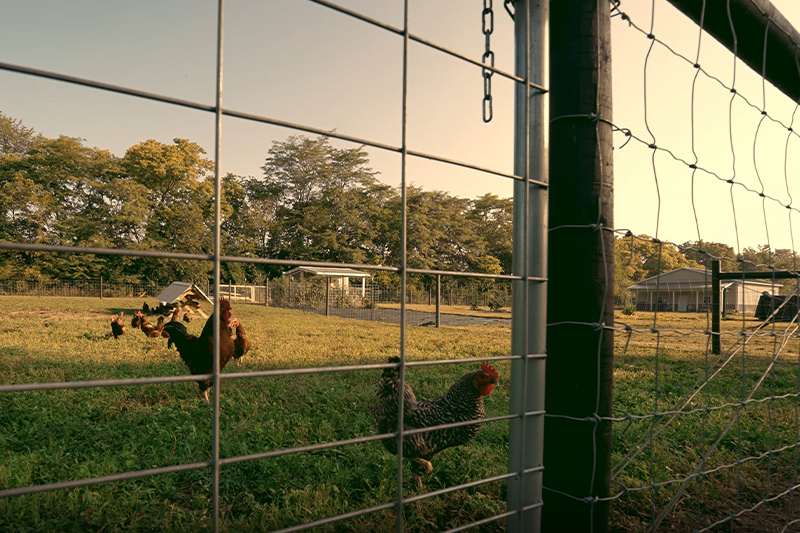
6. Timber Exemption
These homeowners have planted more than 6,000 hardwood trees across the front 15 acres which allows for a tax exemption. If you are so inclined, these trees will be harvestable in about 20+ years... or you can just continue to enjoy their beauty for another 20+ years. Additional pine trees have been added throughout the property, as well as several fruit trees.
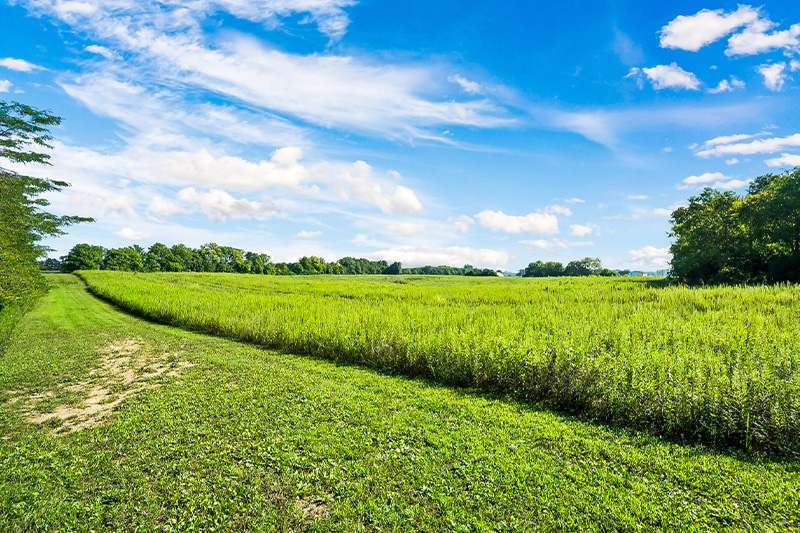
What You Need To Know
From State Route 104, you'll pull onto about 100' of shared driveway, then down a long gravel road to this two-year-old home that's nestled within the land. All told, the driveway is about half a mile long.
The front 15-acres is where most of the recently planted trees on this property can be found. Though they are saplings now, they will one day grow into beautiful sycamores, black walnuts, and more.
The driveway splits a mature tree line and this is where you find the homesite; hidden from the road.
The 56' x 36' pole barn that sits near the home was built with a little more detail than most because the homeowners actually lived in it while the home was being built. You'll find a concrete floor, insulation, a full bathroom with laundry, and (their favorite feature) a pellet stove... along with a custom workbench, loft, and tons of room for storage and workspace. There is even a cover porch off the back that is perfect for watching the sunset. If you want a pole barn to run your business out of, this is a great setup.
The home itself was custom-built by Dyanni Homes in 2019 with a durable Hardie plank exterior, an attached three-car garage, and a wrap-around porch.
First Floor
Stepping in from the porch, you stand in a large foyer that has a versatile flex room on the left (den/dining/living) and you get your first peek at the great room beyond the open staircase.
This two-story great room is a stunner. Your eye is immediately drawn up from floor-to-ceiling as you admire the wall of windows and then back down from ceiling-to-floor as you take in the stone fireplace that anchors the room. With the views from the windows, the stone of the fireplace, and the amount of natural light this room receives, it's the perfect opportunity to bring in a few larger plants so you can really blend where the outside begins and ends. The warm tone of the flooring just adds to this grounded atmosphere.
The great room opens to your kitchen that features a custom granite island with Duragranit sink, an induction stove, soft-close cabinetry with roll-out drawers, a reverse osmosis water system, modern farmhouse style lighting, and a huge walk-in pantry. Plus there is still plenty of room for extra counter space and an extra-large kitchen table.
The best place to sip your coffee - and my favorite space in the home - is in the adjacent morning room. This cozy nook is large enough for a couple of couches and has windows on three sides so you are surrounded by peaceful views of nature.
There is a den on the other side of the great room that also has an abundance of windows.
In the front corner of the home, you'll find a first-floor guest/in-law suite. The room has a full bathroom, a large closet, and a sitting area. Plus, there is even a private entrance out to the wrap-around porch.
Wrapping up this tour of the main level is a mudroom that sits between the three-car garage and the kitchen. This is where you will also find a half bathroom.
Second Floor
Head up the stairs and you'll find a loft waiting at the top. This comfortable zone feels tucked away and private but thanks to the open rails of the catwalk, it is still connected to the great room. There is even a closet - that is perfect for board game storage - and a half bath so if you add a wall, you can have a fifth bedroom.
Next, we'll head into your very spacious owner's suite. You will find a bedroom large enough for any bed, with enough room left over for a sitting area. The private ensuite features a dual vanity with granite, an extra-large shower (with subway tile, a bench, and a window), and two walk-in closets... one is so big it could be another room.
Two more bedrooms sit across the catwalk. They share a Jack and Jill bathroom and have walk-in closets of their own.
Just outside of these rooms is where the laundry room is found. Don't you just love it when the laundry room is actually located where all of the laundry is?
Basement
The home has a full basement with a large footprint. There is already a finished gym, complete with commercial-grade rubber flooring and mirrors.
The remaining areas are framed in to finish if you're looking to expand with more entertaining space.
Exterior
The grounds here are remarkable and the homesite is secluded. The 31 acres are diverse with woods, fields, a stream, hills, and gardens. The driveway is on State Route 104 but the land runs all the way to Gibson Rd. on the backside.
The front 15 acres is home to a meadow with your saplings.
South of the house, a rolling hillside flattens out to a 2 acre lower field. This hill is perfect for a little winter sledding. Bordering the other side of this field is a winding stream, sure to attract wildlife... and curious kids.
The area that was chosen for the homesite is surrounded by trees and is where you'll also find multiple fenced gardens, the large pole barn, and plenty of space for fun. The barn is set up with tanks and a pumping system so that rainwater collected from the roof is run underground to the taps at the gardens and the chicken coop.
Etc.
This home feeds into the very popular Teays Valley school district.
Since the home is so new, so is pretty much everything in it.
There are two HVAC systems with an added heat pump for lowering those heating bills in the winter.
The 1,000-gallon propane tank is buried and the well supplies both the house and the pole barn with two pressure tanks.
This home is secluded enough to feel like you are all by yourself but you're still only about 20 minutes from Columbus.
When you call Timber Creek "home", you really do get the best of both worlds.


Need to Sell Your Home?
Our custom reports include accurate and up to date information.

Thinking of Buying?
Discover why buyers hire us to help them find their dream home.





