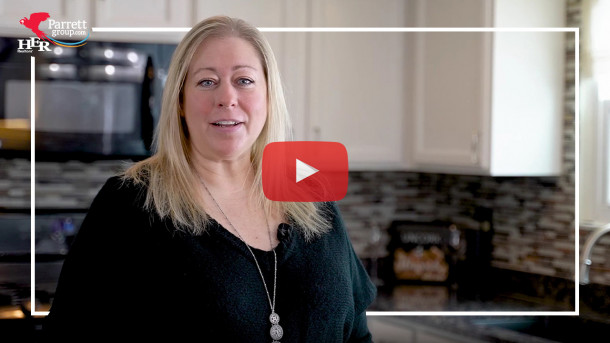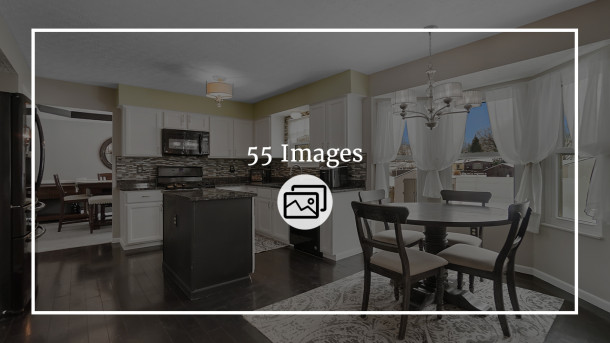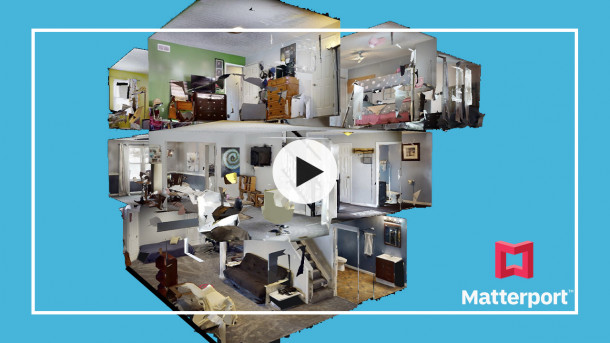Why We Love It
1. The Owner's Suite
The size of this bedroom is amazing! There is room for all of your large furniture pieces and maybe even a small couch or chair for a quiet reading nook. Next, you can take your book and indulge yourself in the jetted bathtub of your private bathroom that has updated flooring. Topping off this ensuite is some romantic lighting and a huge closet with custom shelving; perfect for the shoe enthusiast.
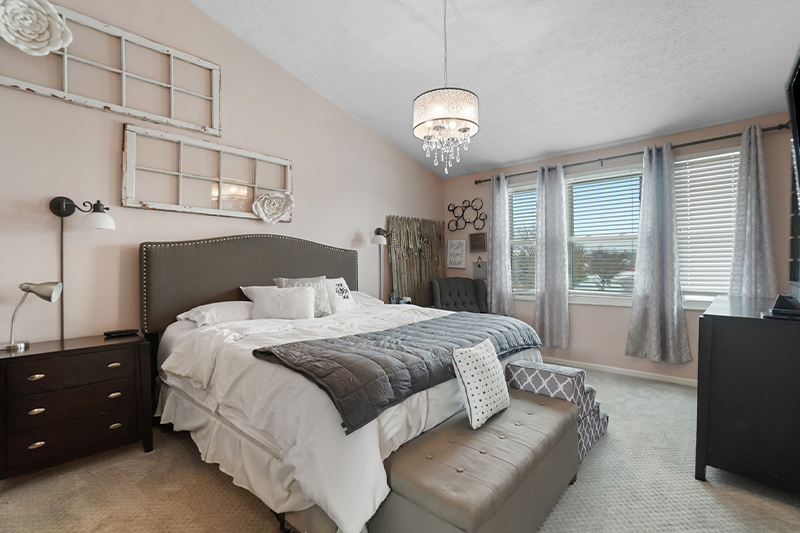
2. The Location
You can follow the nearby walking/bike path that leads through Murfin Fields and into Grove City High School. Plus, just down the street, you will also find Hayes Intermediate and JC Sommer Elementary schools all within walking/biking distance. Inside the neighborhood, you can play at the park and open green space or take a walk around the pond.
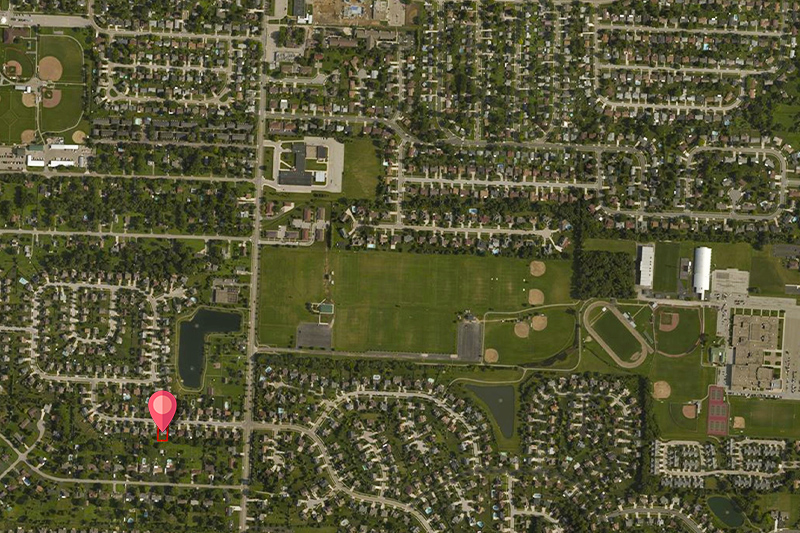
3. The Finished Basement
This finished basement adds a third full bathroom to the home and will be yet another area to entertain guests. You can play some cards, watch the Buckeyes, or even turn it into a 5th bedroom/guest suite because the new carpet and neutral palette will appeal to anyone.
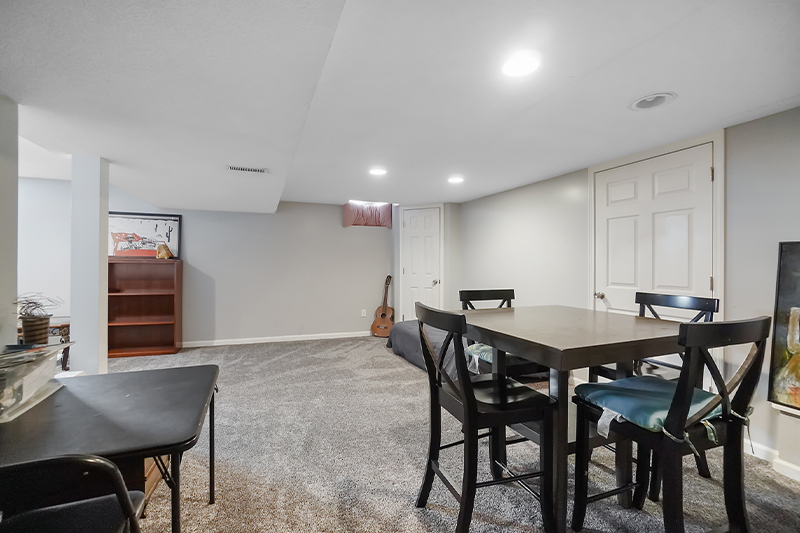
What You Need To Know
First Floor
The first things you notice when walking into the home are the beautiful beveled-glass door and the gorgeous floors. These dark hardwood floors begin in the foyer and continue into the kitchen and laundry area.
To the right of the foyer is a powder room and to the left is the living room. I believe the separate space afforded by a formal living room has made a bit of a comeback during our times of quarantine. If nothing else, it's a quiet place to curl up with a good book.
The dining room falls between the living room and kitchen. This formal space is plenty big for an 8-person table and the tray ceiling adds to the elegant feel.
Heading into the kitchen, you find updated granite countertops, a tile backsplash, and an island that is essential for meal prep. A bay window borders the eating space with a view out to the backyard.
The family room is open to the kitchen so you can keep warm by the gas fireplace and still be connected to whoever is cooking dinner for you 😉. This open space is great for entertaining.
Finally, a convenient first-floor laundry room provides access to the two-car garage and has extra shelving and cabinets for storage.
Second Floor
Upstairs is where you will find all four bedrooms, including your owner's suite.
The owner's suite has vaulted ceilings and is just like owning your own spa with updated lighting, new floors, a dual sink, and a fresh coat of paint in the bathroom. And don't forget about that amazing closet that I spoke of earlier.
The other three bedrooms are good sized with spacious closets.
Another full bath is convenient to the rooms and has been updated as well.
Basement
This finished basement adds a third full bathroom to the home and will be yet another area to entertain guests.
This is a versatile level with new carpet and a neutral palette and you can adapt it to fit your needs.
There is also a large crawl that provides extra storage space.
Exterior
The backyard is pretty large for a subdivision so you'll have plenty of room to run around and play.
You can fire up the grill on the concrete patio or just relax under the stars on a cool spring night.
There is also extra storage for the lawn tools and toys in the shed that will make your yard look very well kept.
Updates
Most everything has been updated within the last several years including the roof, windows, and kitchen. The most recent updates include a shed, bathrooms, lighting, hot water tank, carpet, furnace, sump pump, siding, and a fresh coat of paint.


Need to Sell Your Home?
Our custom reports include accurate and up to date information.

Thinking of Buying?
Discover why buyers hire us to help them find their dream home.





