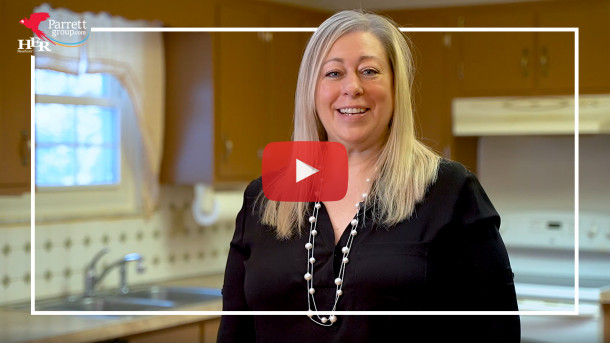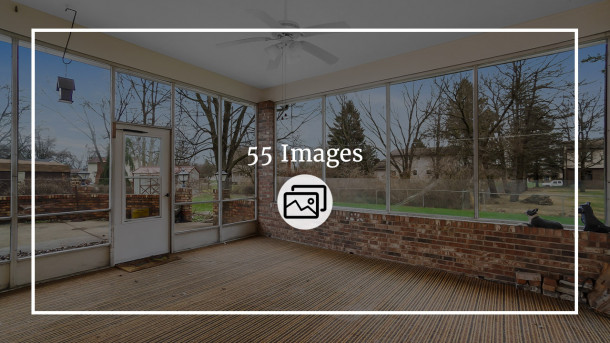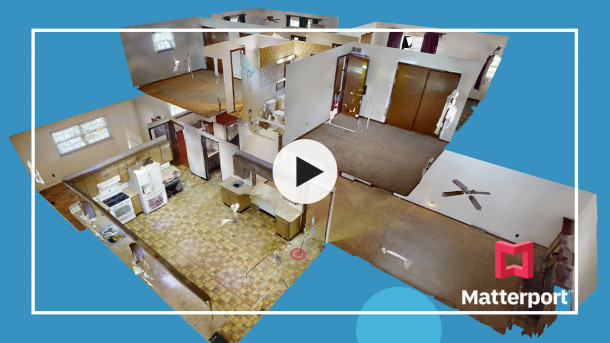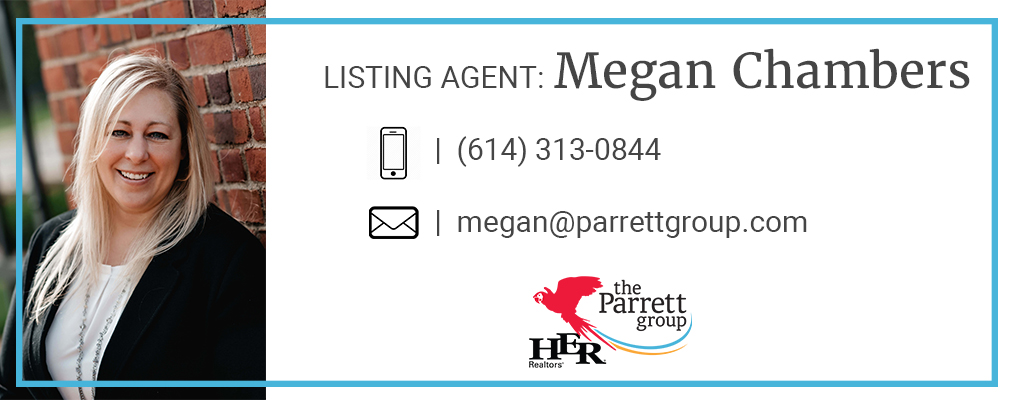Why We Love It
1. The Potential
Being located at the end of a cul-de-sac, in the quiet neighborhood of Oakhurst Knolls, is just the beginning of the pluses in this home. It sits on almost half an acre with a unique floor plan that includes more than 2,700 square feet and more bedrooms and bathrooms than the average home. If you're willing to make this space your own with some cosmetic updating, the possibilities are endless.
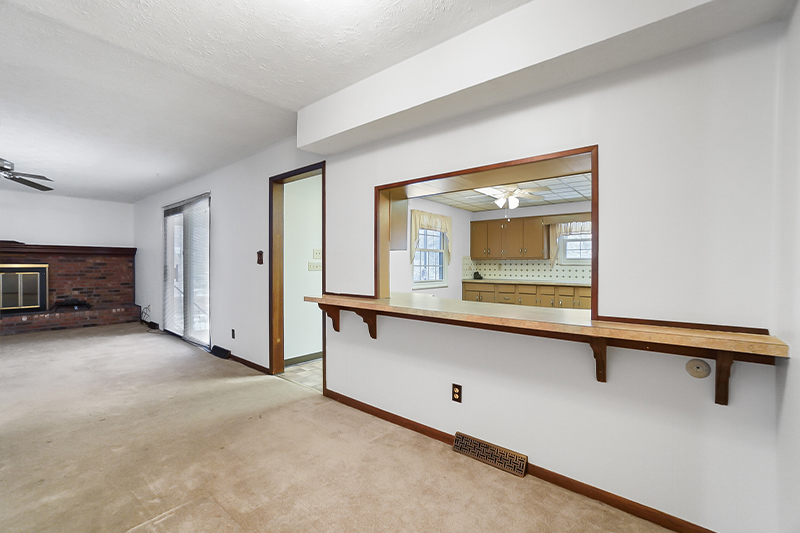
2. The Kitchen
The size of this kitchen is unparalleled amongst its peers. Offering two ovens, two sinks, and more cabinets and counter space than I can count, it is a chef's dream. You could add a kitchen table or a massive island to the center of the room, sit at the open breakfast bar, or take your meal outdoors and enjoy the sunroom which is conveniently located adjacent to the kitchen.
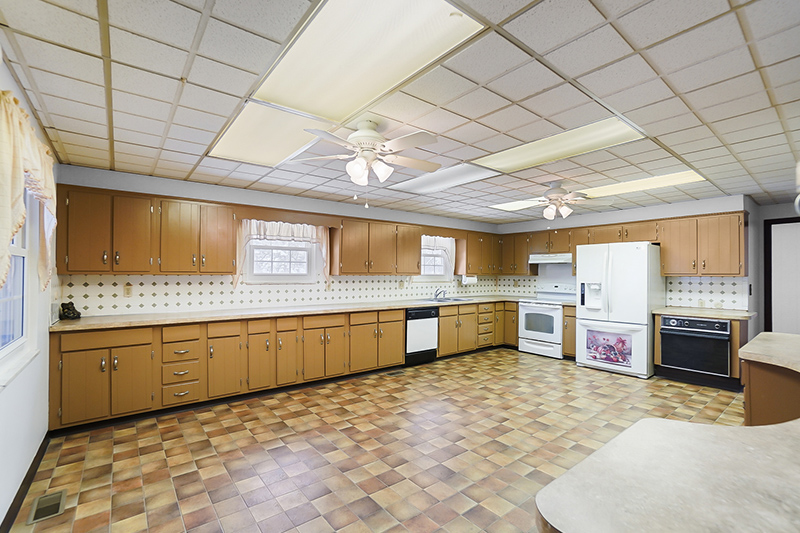
3. The Bones
While it could use some cosmetic changes, the bones are good with this one. You can focus your time and money on the fun stuff because the "boring" things are ready to go. Updates to this home include: a fresh coat of paint, updated electric, a new sump pump, water softener, shed with electric, furnace and air conditioner, newer windows, hot water tank, well, and the roof is just 10 yrs old with a 25-year warranty.
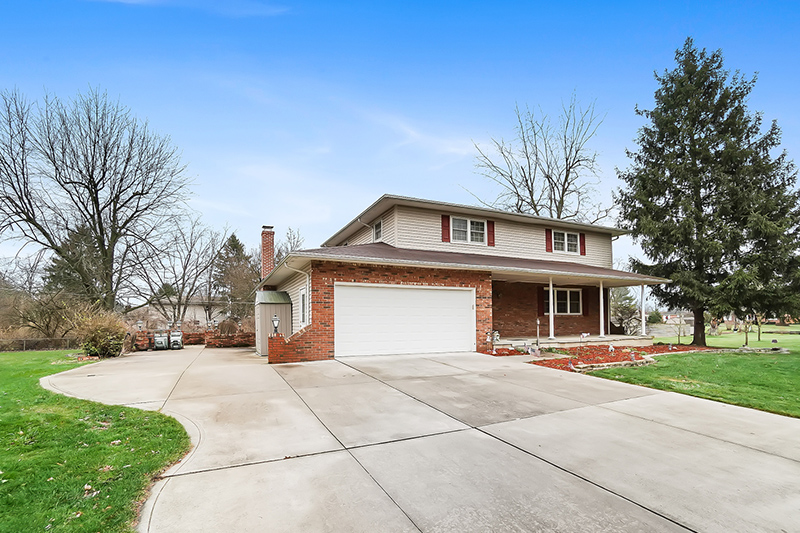
What You Need To Know
Pull into the extra-wide concrete driveway and you'll see that it is perfect for parking your boat or camper. And with the beautiful Naturestone flooring in the garage, parking your car won't be an issue either.
Imagine sitting on the covered front porch and enjoy a glass of tea before heading inside.
First Floor
The slate foyer is where you'll find the home's powder room and staircase to the second floor.
To the right is the living room that is open to the formal dining room. This is where the home's versatility begins because if you don't need these formal spaces as they were designed, you've got an entire side of the home to customize to your needs.
From the dining room, you head to the family room, the kitchen, or the private room in the back corner. This private room could make for a perfect home office or a first-floor bedroom.
The family room features a fireplace, access to the screened-in patio, and is open to the home's breakfast nook.
The breakfast nook leads you right into the huge kitchen we highlighted above. Take a moment to imagine all of the possibilities and the memories you could create here.
The kitchen has access to the family room, the screened-in patio, the private corner room, the dining room, and the laundry room that contains a full bathroom. The idea of the kitchen being the hub of the home certainly rings true here.
Second Floor
Upstairs, you will find the owner's suite has two closets and a private bathroom.
There are three more spare bedrooms; all with large closets and another full bathroom located in between them.
Basement
The basement is clean and dry and offers a crawl space for extra storage. There is a separate room that would be a great work out room or woodshop.
Exterior
There is plenty of room to run around in the backyard... or just sit down and relax on the screened-in or open-air patios. I love the brick knee wall that encloses the patio yet still opens to the yard and the sunroom.
You can store your mower and yard toys in the shed that is complete with electricity so you can tinker around.


Need to Sell Your Home?
Our custom reports include accurate and up to date information.

Thinking of Buying?
Discover why buyers hire us to help them find their dream home.





