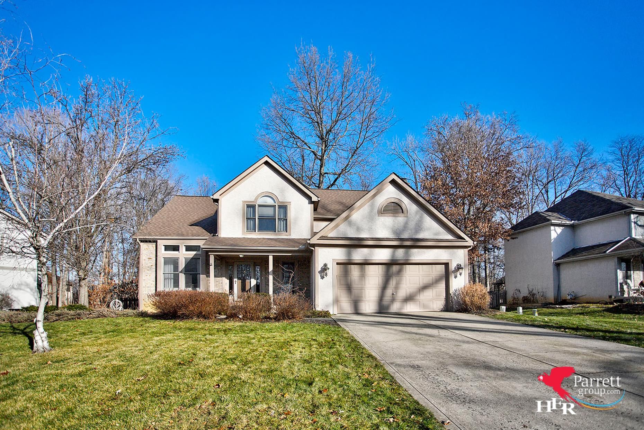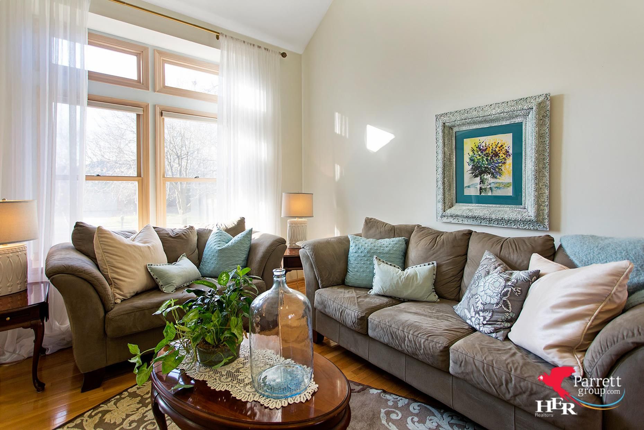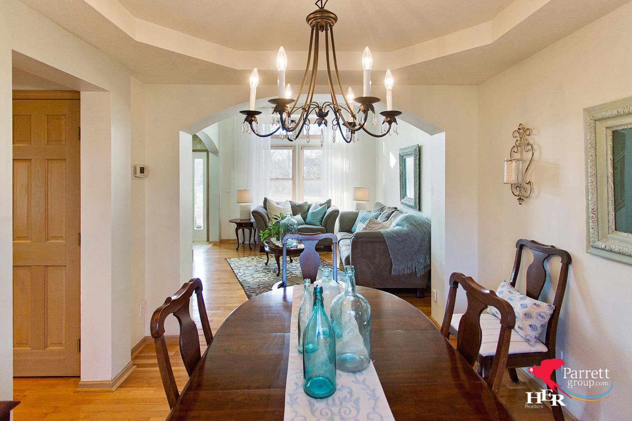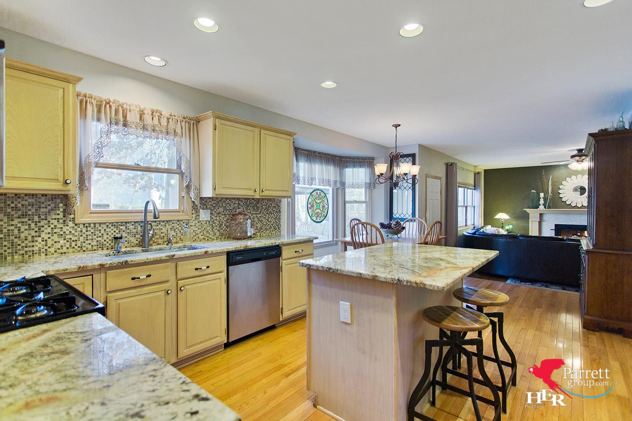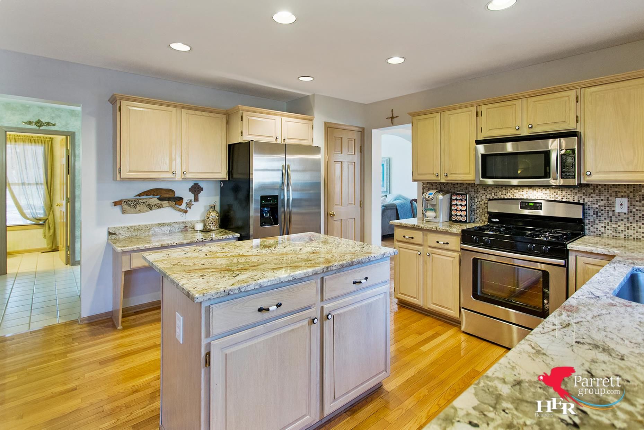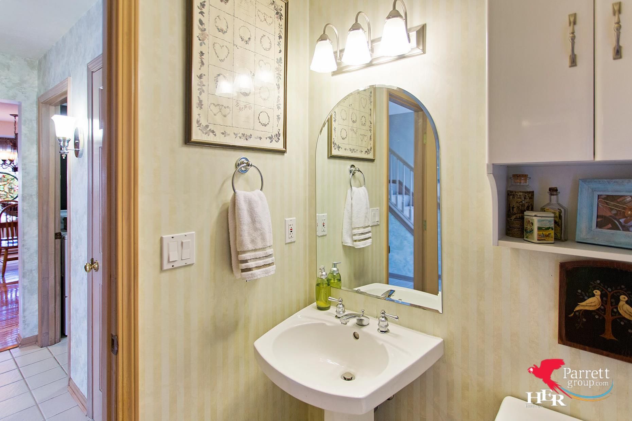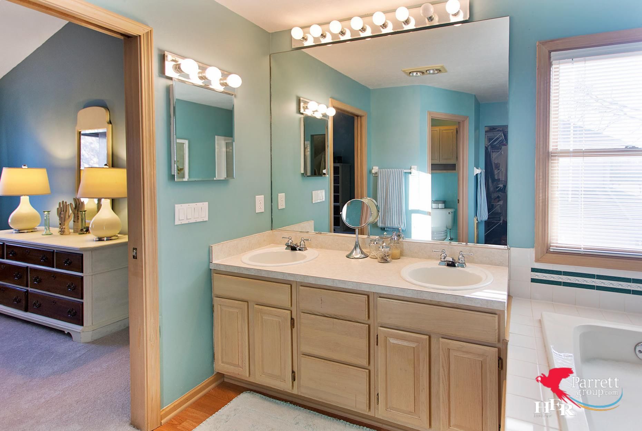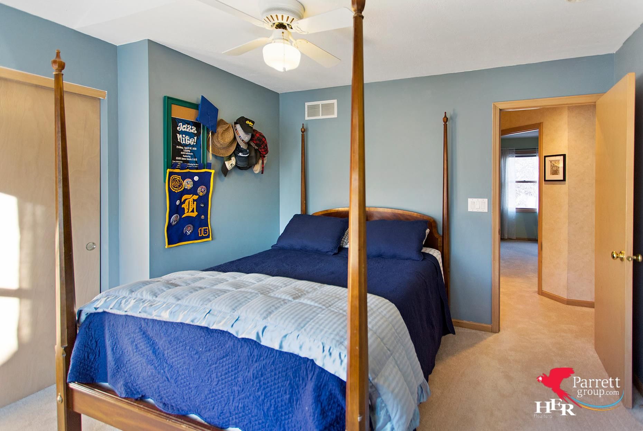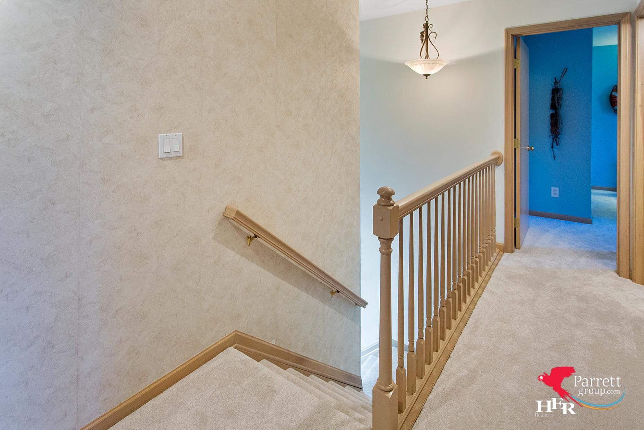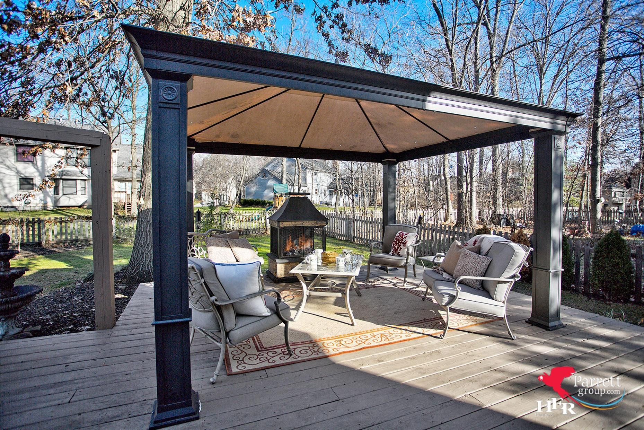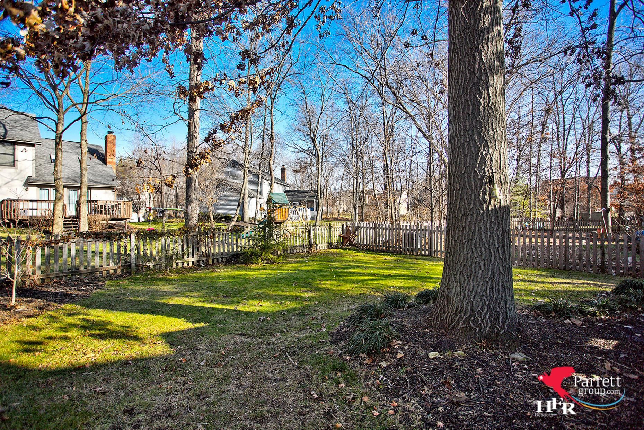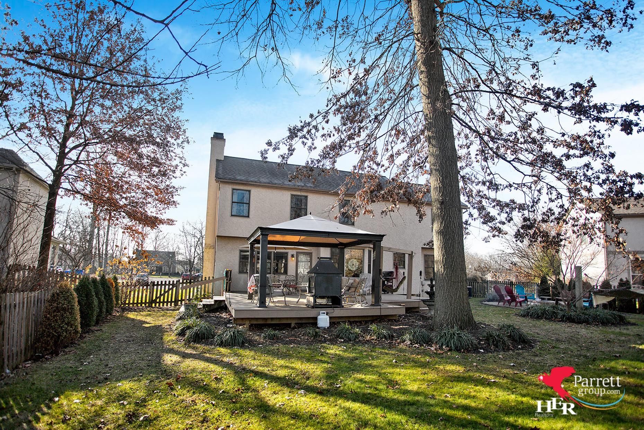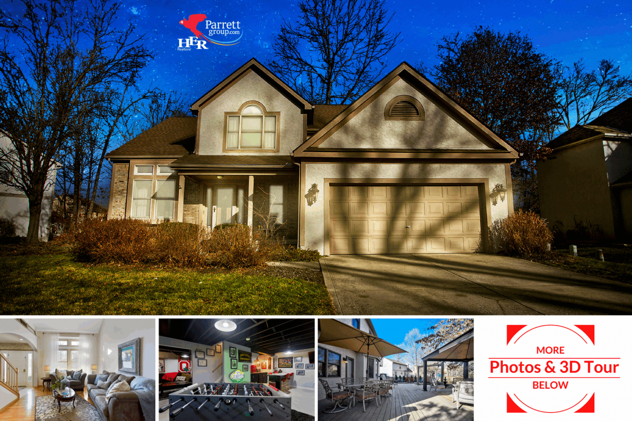
Rose Run | Sold
Sold: $310,000 (after reduced appraisal)
4 Bed | 2½ Bath | 2,167 SqFt
Why We Love It
1. Backyard Living Room. Creating a properly scaled and laid out living space in your backyard can be much harder than it sounds; our homeowners have done the hard work for you. And when the hostas, hydrangeas, and trees start filling in this spring, it becomes and absolute oasis. The huge deck is large enough for your guests (yes, this yard attracts guests) to dine, lounge, and chat under a pergola, plus it leads down to the patio area where you'll finish the night around the fire pit. The rest of the yard provides a mature landscape for backdrop, a lawn area, and it's fenced in so Fido can be off the leash. Whether you're relaxing on a hammock with a new book or toasting a local IPA with friends, you'll find yourself spending a lot more time outside thanks to your backyard living room.
2. Rose Run. Wooded lots and tree lined streets are hard to find in most neighborhoods and it gives your new home a feeling of stability... like it's already withstood the test of time. The location of Rose Run allows you just a quick walk to High Point Elementary and Gahanna Middle School East, or you can grab your bikes and take a ride over to the YMCA for a swim, and it’s minutes from your favorite Creekside watering hole (we like Signatures), or Easton for some retail therapy. Another fun thing we heard about this neighborhood is that if you see a tiki torch lit on the side of a house, it means come on over... the party is out back.
3. Updates. We believe that when searching for a home, you should first concentrate on how it "feels" to you. If it doesn't feel right, it probably isn't right. But that doesn't mean you should ignore important details like updates. The list of updates here are impressive. Just within the past few months, this home received a brand new furnace, air conditioner, refrigerator, microwave, gas range, dishwasher, and carpeting. Since buying the home, these homeowners have also updated the roof, flooring, basement, kitchen, landscaping, deck, and patio. When we see the "feel" and updates align in a home... it can be a beautiful thing..
What You Need To Know
Built by CV Perry in 1993, this 2-story home has 4 bedrooms, 2 ½ bathrooms, approximately 2762 sqft of living space, and a 2 car garage. A professionally designed landscape plan greets you in the front and continues to the back.
First Floor: Coming in from the covered front porch, you step onto the tile floor of the foyer and immediately catch a glimpse of the beautiful living room. The gleaming hardwood floors will pull you in to see the arched entry give way to cathedral ceilings. The large, south-facing, windows allow natural light to flood the room. In an era where most of us ignore our formal living rooms, you'll find yourself relaxing in this space more than you ever imagined.
The living room opens to the formal dining room. Here you find a tray ceiling, well appointed lighting, and enough room for your hutch.
The adjacent eat-in kitchen has brand new stainless steel appliances, granite counter tops, a large center island, and built in desk space perfect for your laptop. A bay window allows you to pull your daily table back and out of the traffic pattern. BONUS: If you're a tea drinker, take notice of the separate tap for instant hot water at the sink.
The hardwood floors continue into this perfectly cozy family room. In the colder months, you can stay warm by the fire and when the weather turns for the better, you can open the triple-wide windows and connect to backyard. The space is open to the kitchen but the single step between the spaces helps give it a well defined feel.
Off the foyer, you'll find a powder room and laundry area to complete the first floor.
Second Floor: Upstairs is where you'll find the escape of your owner's suite. With vaulted ceilings, trendy colors, and a soaking tub, this is where you can retreat to when a long day takes a toll on you. And did you see that closet?
Three more bedrooms fill the second floor, including one with some architectural interest of its own. These three guest rooms also share the second full bathroom on this level.
Lower Level: This finished basement gives you flexible recreational space with a modern feel. The blacked-out rafters for a ceiling and area rugs over painted concrete for a floor create an industrial loft vibe that works for both sides of this basement; one side for a bar-and-fun zone and one side for a couch-and-TV zone.
The home's mechanicals are tucked away behind a door and you still have the crawl space for storage.
Exterior: The exterior layout for this brick and stucco home has been thoughtfully planned and meticulously developed by our current homeowners. We spoke in more detail about these spaces above but let us assure you, you cannot fully appreciate this backyard until you see it in person while in full bloom. It has become an escape from the daily grind of life for our Sellers... and many of their friends.
(Full screen images. Grab a tablet or laptop.)




