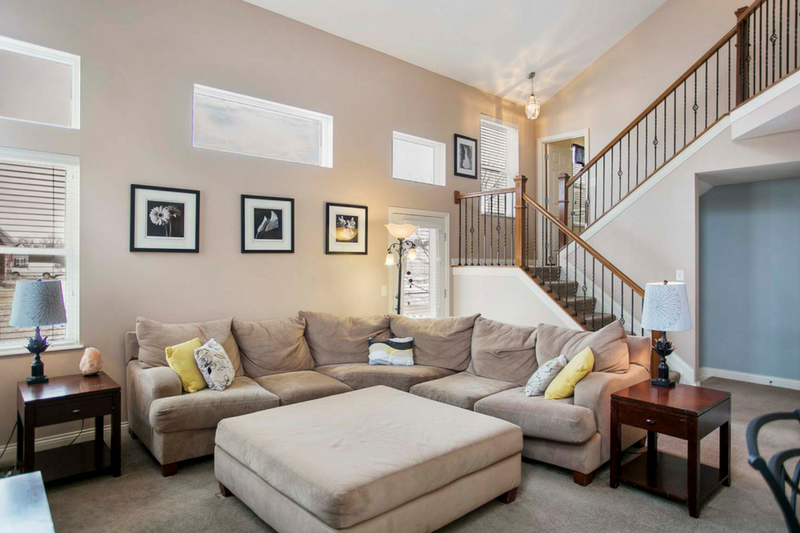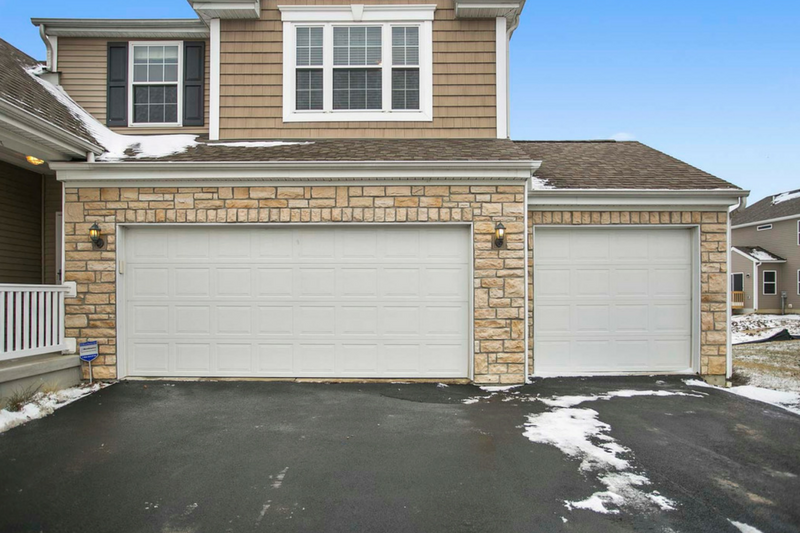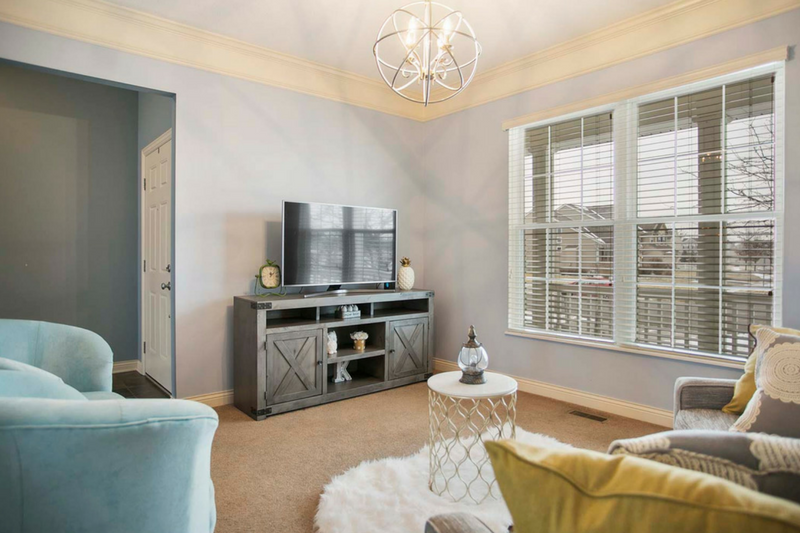Split Personalities
5121 Demorest Dr, Grove City, OH 43123
SOLD
5121 Demorest Dr, Grove City, OH 43123
SOLD



One of the biggest complaints I hear from people who want to sell their open floor plan home is that it is too open and can feel like it has no privacy. This home has the best of both worlds. The main living spaces are roomy and open, yet there are places to go if you need to retreat. When you need a little personal space, you can leave the great room and head down to the finished lower level, up to the loft, or over to the formal dining/living room.

If you did a survey around the neighborhood, I bet you would find that most people do not park both cars in their two-car garage because they just don't have enough room for everything! There is no way to fit the mower, weed eater, tools, bikes, wagons AND another car. That is where this extra garage will come in handy. No more scraping your car windshields or carrying in groceries in the rain. Ohio weather really makes parking in the garage necessary.

This is a great neighborhood to live in. Holton Run and Hoover Park combine to feature two fishing ponds, a park, playground walking paths, and most importantly GREAT NEIGHBORS! I cannot imagine living anywhere else (did I mention that I live here?)! You are also a very short bike ride to Skate America, Eats and Treats, Windsor Park, Murfin Field, and Downtown Grove City. This neighborhood truly is a special place.



Entry Level: When you enter the home, the formal dining room is to your left and it is accented with thick, white trim. The light fixture here is a beautiful addition. As you can see, if a formal dining room isn’t what you need, this would be a perfect sitting room or office.
The kitchen is both lovely and functional. It features 42" cabinets, stainless steel appliances, and ceramic tile floors. Want to add an island? Pottery Barn outlet has permanent ones that would fit perfectly! The breakfast bar is a great place for a quick snack or to provide extra seating for your OSU parties.
The kitchen opens up to the two-story great room. Tons of natural light flows through this space and there are two large walls that beg for a new 85" flat screen! I love the wrought iron balusters on the staircase here too. The laundry room and half bath are also on this level.
Down 1 Level: Down a few stairs is the finished lower level. This is a huge space with two large windows that is perfect for a man cave or game room.
Down 2 Level: Down a few more stairs is the full basement. This is the perfect space for storage OR if you need more space, it could add tons of square footage to the home.
Up 1 Level: Up a few stairs from the main floor is your private owner's suite level that features a combined bath/shower and double vanity. The closet is large enough to share.
Up 2 Level: You will love the large loft that overlooks the great room. Upstairs you will find two large bedrooms, another full bathroom, and a large bonus room that could easily be your fourth bedroom if needed. You could even add a closet for just a couple hundred bucks.
Backyard: Outside is a nice space to play and relax and there is a basketball hoop that could make someone really happy. This is a great home, in a great neighborhood, and is move-in ready for its new owners!