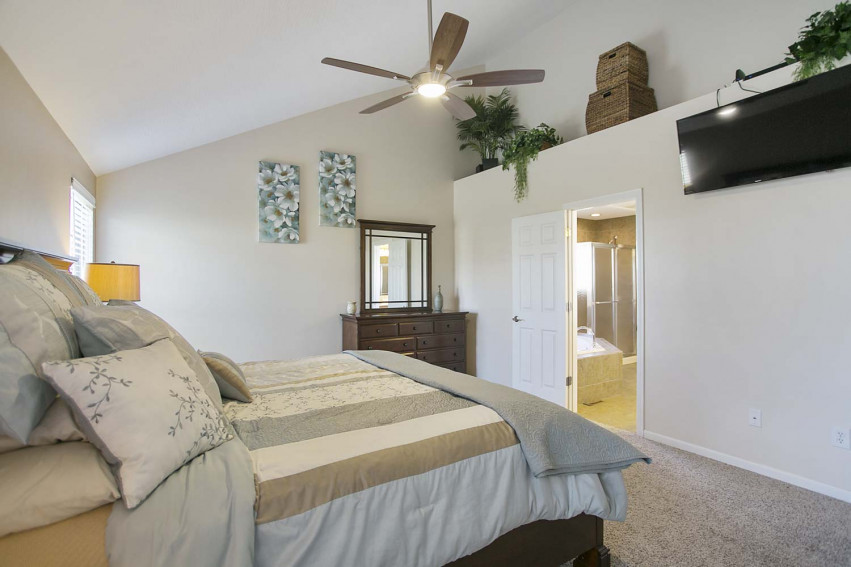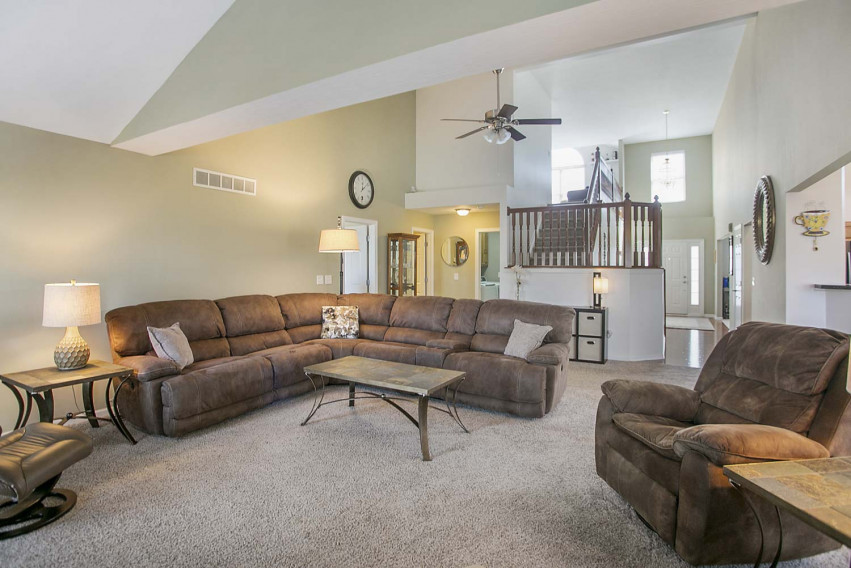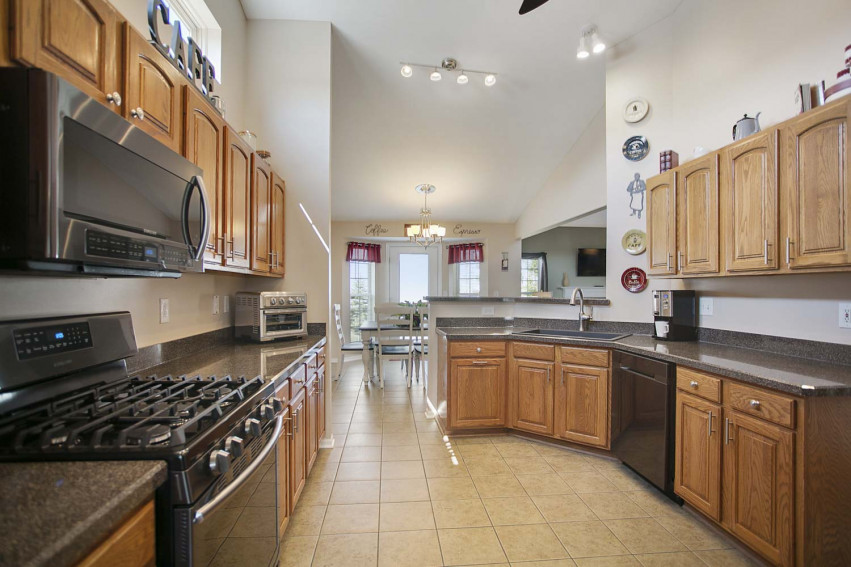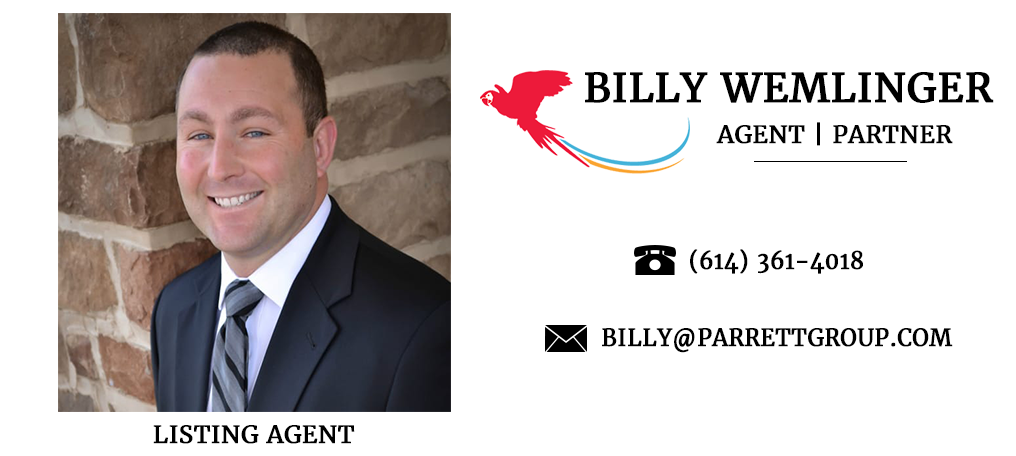
- Bedrooms3
- Bathrooms2 1/2
- Garage3
- Square Footage2,607


Why We Love It
First-Floor Owner's Suite
When you want to live in a one-story home but know your routine still requires a second story... you buy a home with a first-floor owner's suite. This way you can live on the first level 90% of the time while your overnight guests, teenagers, etc. have two bedrooms, a full bathroom, and a loft all to themselves upstairs.

Extra Space
Two options that pay huge dividends over the life of a home are the third car garage and bumped-out great room. The (easy-to-add-later) bling of granite, hardwood floors, and chandeliers usually get the headlines but it's that extra space that you'll come to appreciate the most. When you're storing your bicycles or hosting large holiday gatherings, you'll see what I mean.

Black Stainless
Speaking of "the bling", take a look at those black stainless steel appliances. They have all the beauty and allure of modern stainless steel... without all the fingerprints! The sellers even added a gas line to the range so you can cook with fire instead of electric.


Walk the Tour

What You Need To Know
While you're standing in the driveway that, along with the garage, can handle the parking of 8 vehicles, glance up and take a look at the brand new roof that was just installed in March of this year. That's one huge expense that you won't have to worry about for many years.
First Floor: You step into a foyer with hardwood floors and soaring ceilings. The vaulted ceiling will carry your eye up to the loft and back to the great room, but make sure you check out the dining room to your left first. I love how the ceiling here is lower but still climbing on an angle and you might love the large windows and chandelier lighting the space.
From the dining room, we can head into the kitchen. Updates in your cooking zone include tile floors, black stainless steel appliances from Samsung, modern pulls on the cabinets, and an even more modern ceiling fan above. As in the dining room, the vaulted ceiling in the kitchen don't soar a full two-stories, but they add enough height for the placement of two more windows above the cabinets.
A larger-than-normal space for your daily table rests between the kitchen and back door.
The eat-in kitchen is open to the great room. The two-story ceilings from the foyer rise above most of this room but the bumped-out space along the back wall has a ceiling that rises in the opposite direction. This contrast of angles will pull you deeper into the room where you'll find the gas fireplace. This large room will definitely be the heart of your home.
Next to the great room is where you'll find your first-floor owner's suite. Your sleeping quarters continue the trend of vaulted ceilings and updated ceiling fans. Your private bathroom contains a jetted soaking tub, shower, double vanity, and walk-in closet.
Finishing off the first level is a powder room and laundry room with access tot he garage and basement.
Second Floor: Begin your climb up the switchback staircase and you'll find the open loft area. The large windows and open balusters make this a really cool space. You can use it as a second living room, play area, or an open office.
Two more, rather large, bedrooms and another full bathroom are adjacent to the loft.
Basement: A very clean partial basement awaits below ground. With two large crawl spaces available for storage, you could easily finish this level for additional living space.
Location: Situated on the corner of Goldstone and Buckeye Parkway, you step out back and enjoy views of the wooded area lining Grant Run, ride your bikes to the large neighborhood park, or take a quick drive up the road to enjoy dinner and a movie near Stringtown and Buckeye Parkway.




