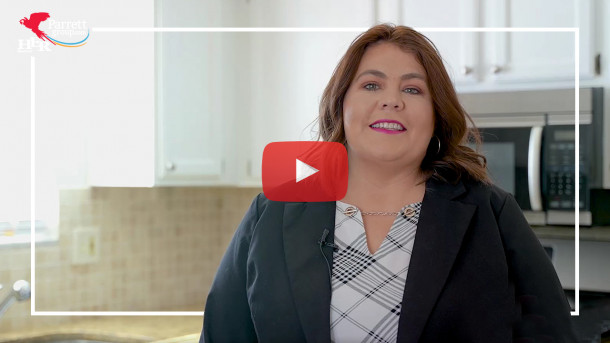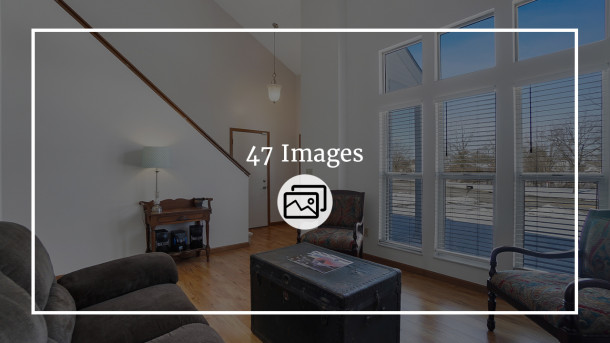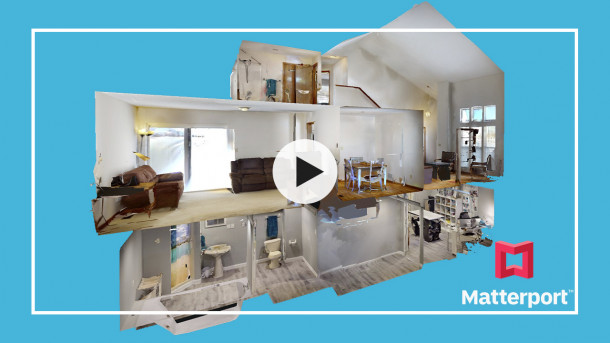Why We Love It
1. First-Floor Owner's Suite
First-floor owner’s suites have become a popular necessity for many of today’s homeowners. Whether you simply don't want to climb the stairs before bed every night or you're combining households to care for a loved one, the rise in popularity makes them hard to find in today's market. At this price point, it's almost like finding a unicorn. This suite includes corner windows, a large walk-in closet, and granite in the bathroom.
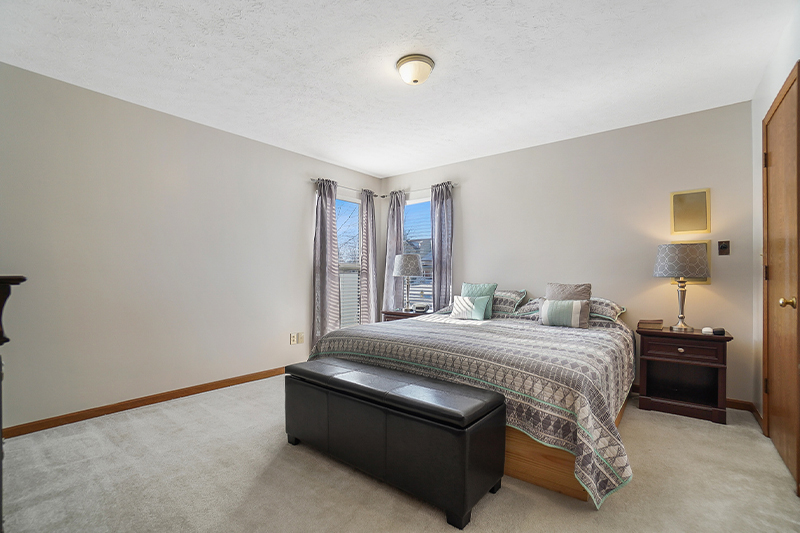
2. Finished Basement
This space sets up perfectly for many different uses… need extra space for the gamers in your life, a craft space that you don’t have to clean up every night, or maybe a virtual classroom? Check, check, check. Or add a big screen and some surround sound speakers, and you have an excellent place to watch movies or the big game. Plus, there is no need to go upstairs when nature calls because there is a full bathroom down here too!
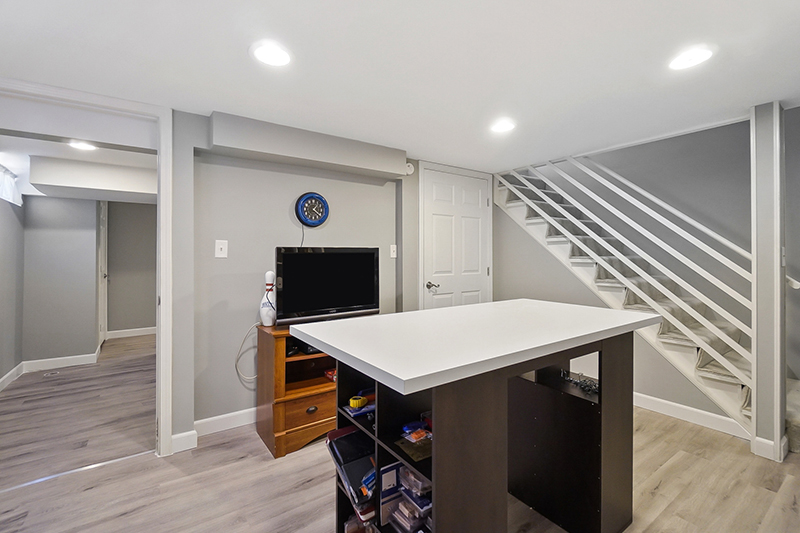
3. Fenced-In Yard
A 6' vinyl privacy fence was installed a couple of years ago to give you all the privacy you need in this oversized backyard. The concrete patio right next to the house is the perfect spot for your grill and outdoor dining table and the firepit zone is perfect for a couple of lawn chairs. There is still tons of room for Fido to run, to add a trampoline or swingset, or even have a raised vegetable garden just like these homeowners do.
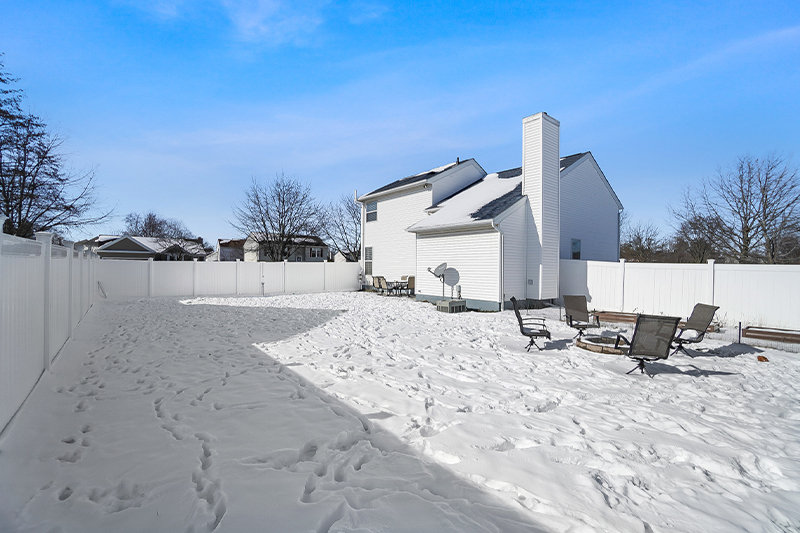
What You Need To Know
Located in West Grove - steps from a community park, down the street from local schools, and a block from the new Beulah Park development - this two-story home has some surprises to offer in a price range that is super hot!
First Floor
Stepping through the front door, you are greeted with neutral floors and freshly painted walls.
From the front entry, you walk into the living room with one of my favorite features of the home, a wall of windows! I love all the natural light that floods this room.
From the living room, you pass the hallway leading to your powder room and first-floor owner’s suite (more on that in a moment) as you head to the kitchen.
This bright, white kitchen has granite countertops, a travertine backsplash, and stainless steel appliances.
Adjacent to the kitchen is the formal dining room and the cozy family room.
The family room has a wood-burning fireplace and a sliding glass door out to the patio.
Back down that hallway we passed earlier is where we'll find your owner’s suite. It features corner windows to let in natural light, a large walk-in closet, and granite in the bathroom. I love how it's tucked away into its own corner of the home.
Second Floor
Upstairs you will find two more bedrooms - one with a large walk-in closet - and another full bathroom.
Basement
In the finished basement, there are a ton of possibilities. You can make this your game room, movie theater, student room, craft room, or man cave.
There is no need to run up the stairs to use the restroom because there is a third full bathroom (fourth bathroom overall) down here. You can even take a bath in the jetted tub (surprise) if you want!
The laundry room is also located down here as well as plenty of storage in the easily accessible crawl space.
Exterior
Out back, you will be pleasantly surprised with the size of the yard.
All fenced-in, with a shed, raised vegetable garden, and a concrete patio… this is an oasis waiting for warmer days to come back.
The two-car garage can easily accommodate both vehicles and offers plenty of space for storage as well.


Need to Sell Your Home?
Our custom reports include accurate and up to date information.

Thinking of Buying?
Discover why buyers hire us to help them find their dream home.





