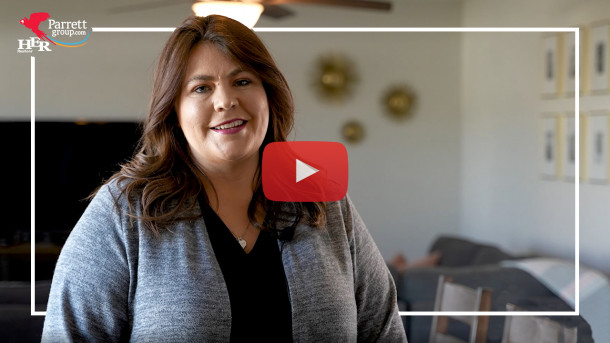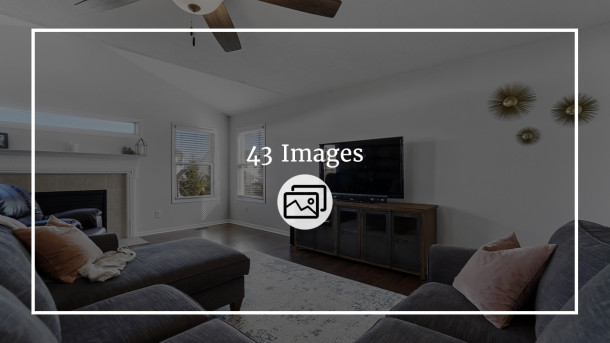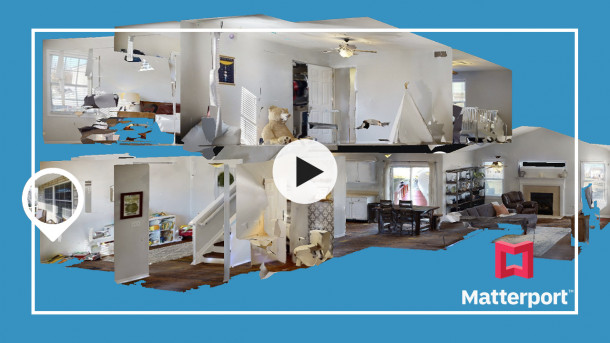Why We Love It
1. Great Room
I know everyone says the kitchen is the heart of the home, but I feel that the great room doesn’t get enough credit. Yes, the kitchen is super important but if you don't have a fabulous great room, it can make your kitchen fall a little flat. This great room has tons of space, plenty of room for multiple seating arrangements, and a fireplace serving as the anchor.
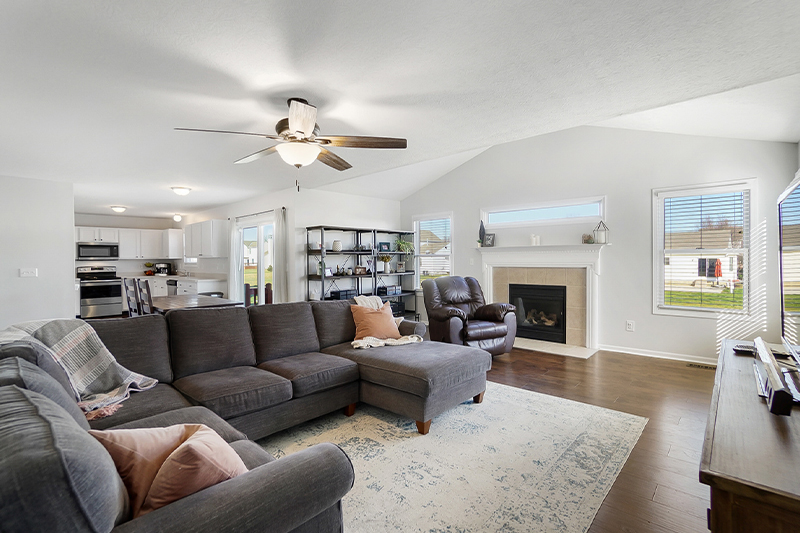
2. Owner's Suite
The vaulted ceilings and windows in this owner's suite make it light, bright, and airy. Three windows let in wonderful natural light and the large walk-in closet even has a window (no more picking a navy shirt when you thought it was black). At this price in today’s market, you are not always guaranteed an attached en suite but this one is a great size with updated flooring and the all-important double sinks.
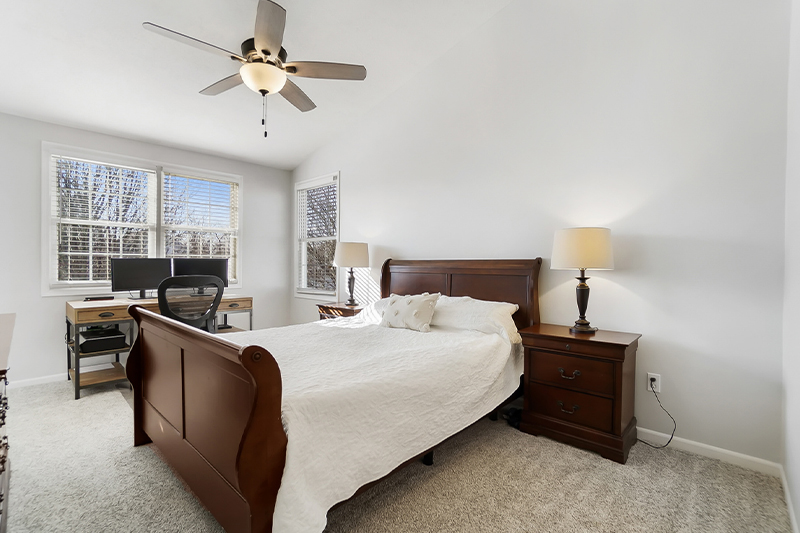
3. Community
Southern Point lies just south of Grove City in the Teays Valley School District; this community is highly sought after for the amenities available to its residents. The center of the community has a huge park with tons of green space, a picnic shelter, and a playground. The walking path will lead you to the large ponds or to the community swimming pool. As we've seen over the past year, having outdoor amenities so close to home (literally 10 houses down the street) is a huge asset.
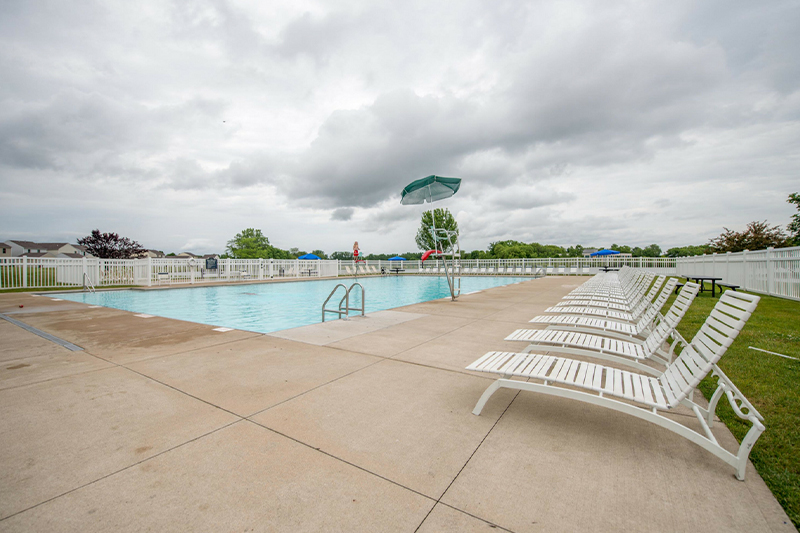
What You Need To Know
You'll pass the community pool, fishing ponds, playground, and green space on your way to 5560 Boucher Dr... but it's not far away.
Pulling in the driveway, you walk up to the covered front porch. I know I say it a lot... but I am a sucker for a front porch! This one is perfect for a couple of chairs to sit and chat with your neighbors on their evening walks.
First Floor
Through the front door, you are greeted with dark hardwood floors that complement the white trim and neutral paint.
To the left of the front entrance is the dining room. Tons of natural light floods the room and a very on-trend lighting fixture finishes off the space.
From the dining room, you walk into the white eat-in kitchen with stainless steel appliances and plenty of cabinet space.
The eating space opens into the great room. There is plenty of space here for the largest of furniture and it is perfect for entertaining.
A first-floor powder room finishes off this level.
Second Floor
Upstairs, you'll find new carpeting throughout all the bedrooms.
Your owner's suite offers vaulted ceilings, lots of natural light, and a large walk-in closet. The private bathroom has the "relationship saver" (double sinks) and updated flooring.
Down the hall are and two more bedrooms and another full bathroom that offers the same updated flooring.
Basement
The full basement, while unfinished, offers tons of possibilities.
It's already roughed-in for a bathroom so if you choose to add more finished living space, you could rather easily add another bathroom next to the laundry area as well.
Exterior
The large backyard is accessible through the sliding glass doors.
Stepping down onto the paver patio, there is plenty of space for your grill, a large table, or an outdoor lounge set.
Towards the back of the yard is a fire pit and there is still tons of space for a swing set or trampoline as well.
The home's two-car garage was recently insulated, drywalled, and painted. A workbench and shelving have been added for extra storage.


Need to Sell Your Home?
Our custom reports include accurate and up to date information.

Thinking of Buying?
Discover why buyers hire us to help them find their dream home.





