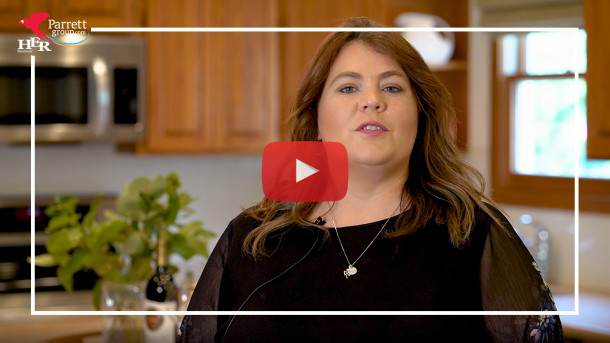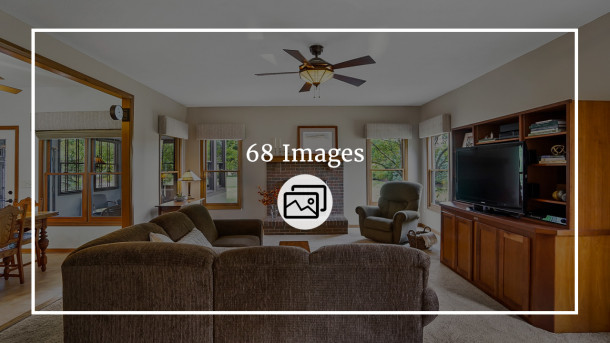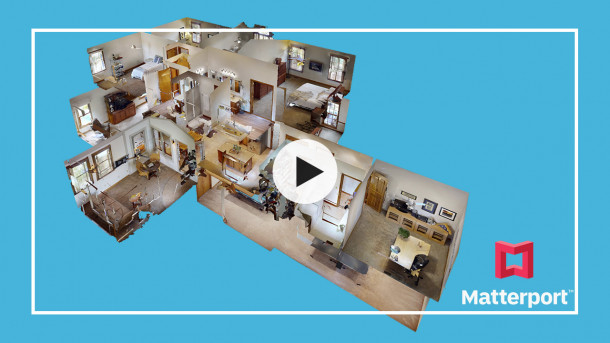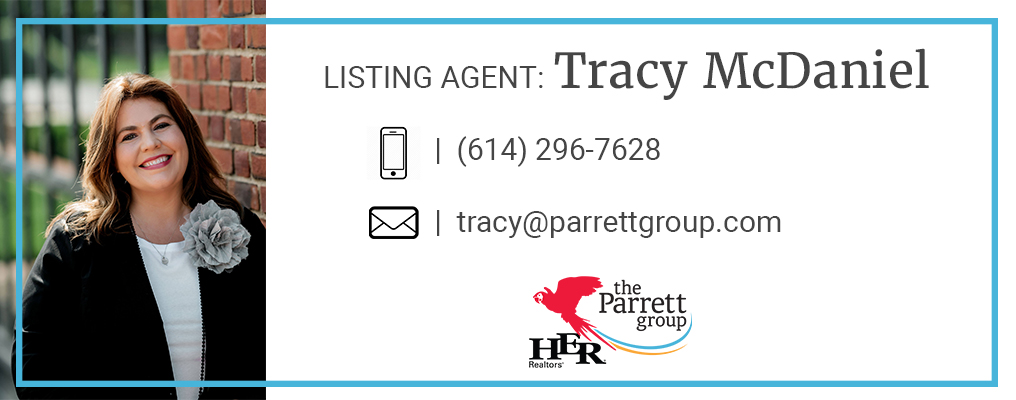Why We Love It
1. Extra Room
When these homeowners were asked what helped them choose this home, their response was all of the extra room. When the home was built, each side was extended beyond the standard plan... and then they finished the basement and added a three-season room! Checking in at a total of 3,828 square feet, there is definitely room for everyone.
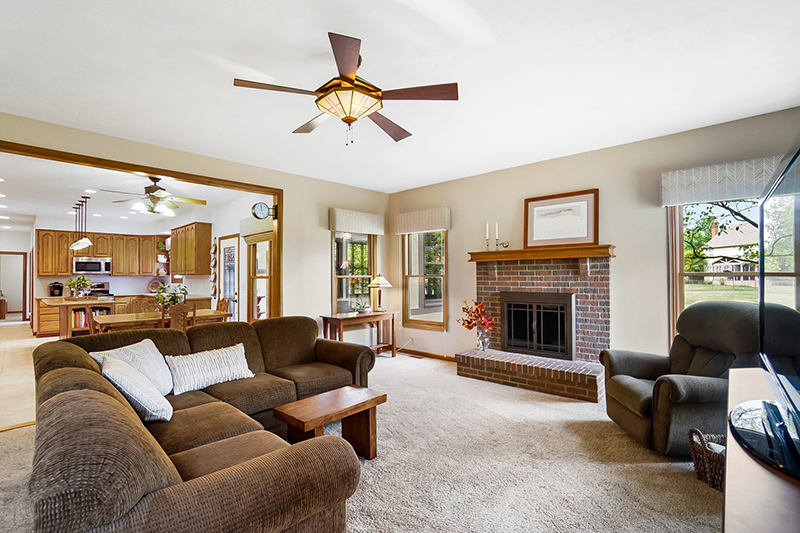
2. The Flex Office
I think most of us have come to realize the benefit of a private home office in today’s world, and this one is perfectly located. It's conveniently found on the main floor, but it's tucked far enough away that you can jump on a Zoom call without interruption. And if an office is not needed, it's perfect for home-schooling or a playroom because you can just shut the door and your guests will never see the toys or books stacked to the ceiling.
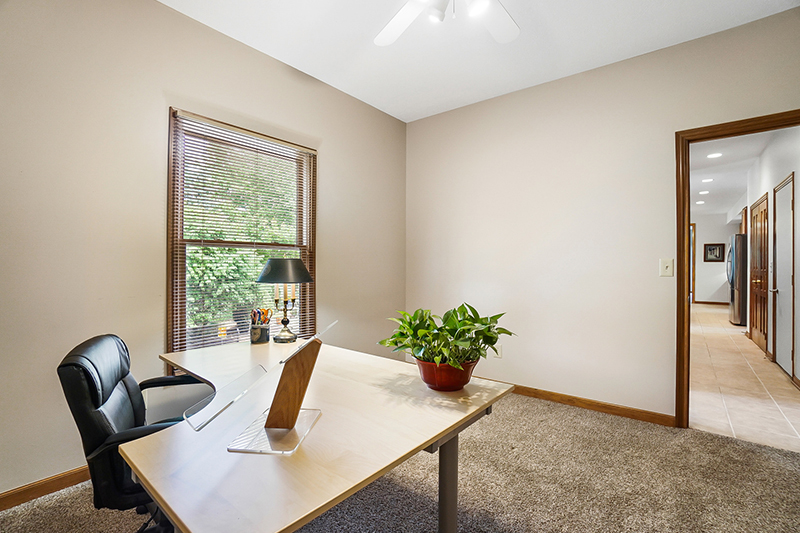
3. Big Backyard
With a lot size of almost a half-acre, this backyard aligns perfectly with the theme of extra room. The current patio and large garden barely make a dent back here so set up the volleyball poles, pick teams for your Turkey Bowl, or consider looking into adding a pool... because you've definitely got the backyard to do it all.
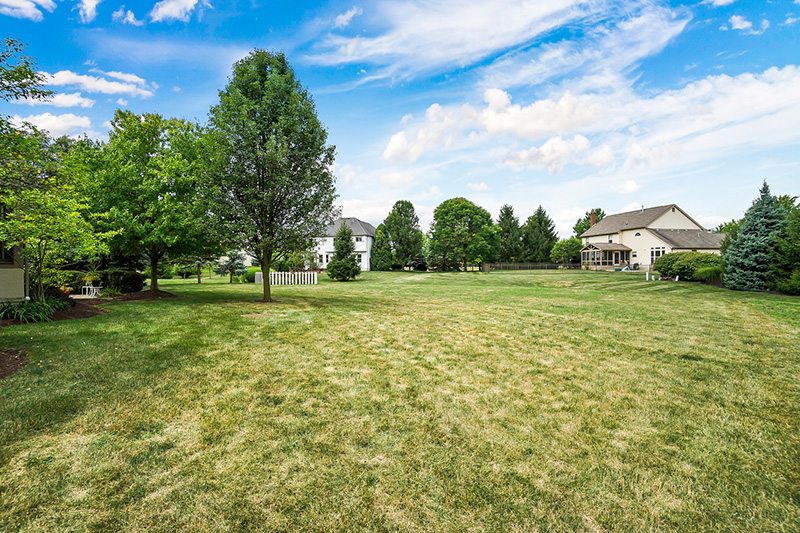
What You Need To Know
On a beautiful tree-lined street in Wexford Estates, surrounded by walking/biking paths and just a block from Karrer middle school, you find a home that stands out the moment you pull up its paver driveway and front walk.
Imagine your guests walking through this stained glass front door to a warm chorus of “hellos” during a get together of family and friends. Having been a frequent guest to many gatherings at this home, I can tell you first hand that this home was made for entertaining.
First Floor
Stepping inside, the hardwood floors of the foyer will try to lure you to the kitchen, but make sure to take a peek at the formal dining room to the left and the den (or formal living) to the right.
As you head deeper into the kitchen, you find a space that lends itself to crowds of all sizes with a huge center island, room for a large table, new stainless steel appliances, and an abundance of cabinet space.
To the right of the kitchen, the home opens into a large family room centered around a brick fireplace. You'll notice a set of glass French doors on one side of this room so you can quietly cozy up with a good book in the adjoining den.
Heading down the hallway on the other side of the kitchen, you'll pass a butler door that leads to the dining room with a tray ceiling, a closet, the garage entrance, a walk-in pantry, and the laundry room before you arrive at the flex office space.
This room can serve as your home office, a playroom, or a craft zone... and no guest will ever suspect what chaos might lie behind its closed door.
Finishing the first level off the entryway is a powder room and two more coat closets on either side of the front door.
Second Floor
Upstairs, you'll find that your large owner’s suite has vaulted ceilings and double doors that lead into your private bathroom. This en suite has updated flooring, a walk-in closet, a jetted tub, separate shower, and a large vanity area.
Down the hall are three more large bedrooms; all with TONS of closet space.
They share the home's other full bathroom that has a separate shower area, so multiple people can get ready for the day at the same time.
Basement
With another 740 square feet of finished living space, this basement has seen countless hours of ping pong battles, hard-fought games of 9-Ball, foosball tournaments, and video game marathons.
Through the doors, you'll find the unfinished portion of the basement. It's huge and it is larger than the entire basement of other homes I've seen. You'll have no lack of storage here, which can sometimes be an issue in homes with finished basements.
Exterior
You'll pass through the three-season room on your way out back. This addition is the PERFECT spot for a cup of tea, a good book, or a quiet conversation.
Outside, a private paver patio awaits your alfresco meals. The home's grillmaster can even toss some of your homegrown veggies onto the fire because you have a garden out back.
As I mentioned earlier, the lot is about half of an acre in size, which lends itself to any outdoor activity you could possibly want to play. And when you're all played out, you can finish the night under the stars with a firepit and some smores.
The home's two-car garage is as tall as it is wide and any weekend mechanic or gardener will find this space quite adequate to hold all of their equipment.


Need to Sell Your Home?
Our custom reports include accurate and up to date information.

Thinking of Buying?
Discover why buyers hire us to help them find their dream home.





