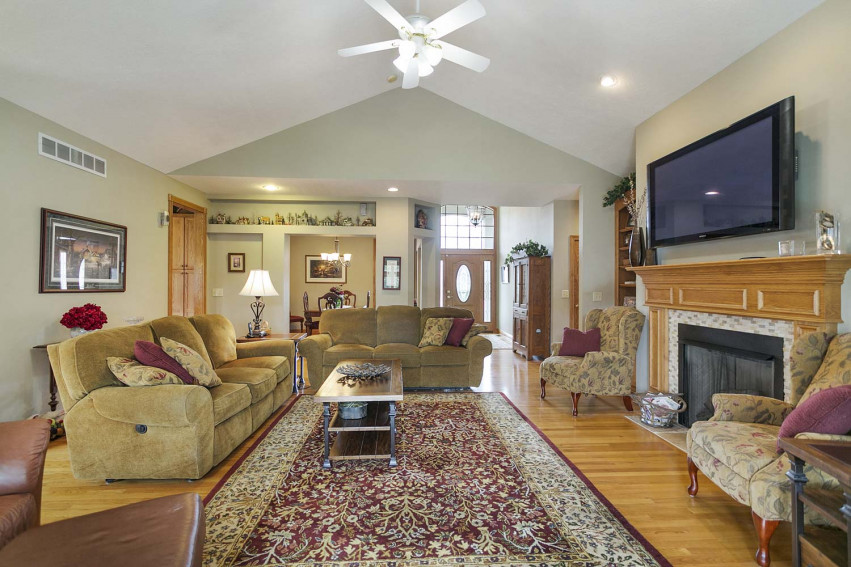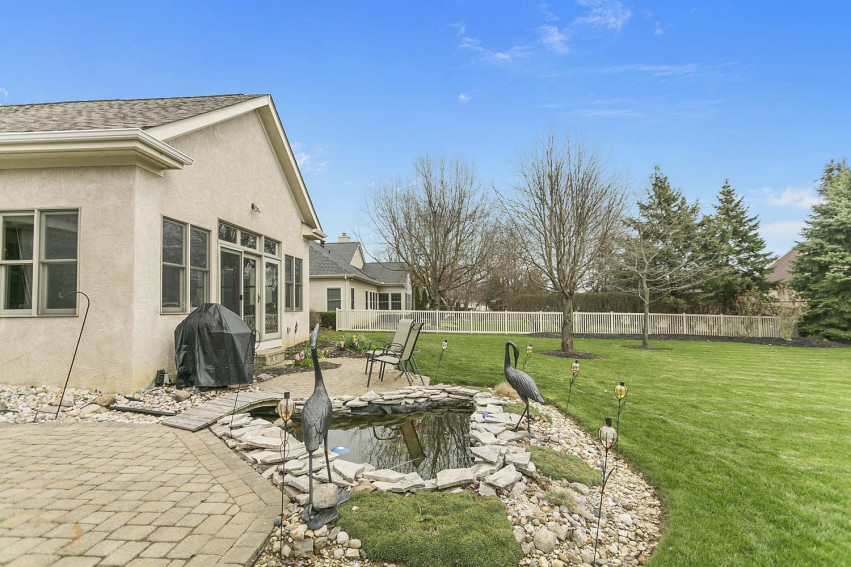
- Bedrooms5
- Bathrooms3 1/2
- Garage3
- Square Feet4,146


Why We Love It
Entertaining
This home is comfortable for all kinds of gatherings, from just a couple friends on game night to several dozen extended family members during the holidays. The connected spaces of the dining room, great room, kitchen, and sunroom easily accommodates a wide arrangement of guests... and that's before we even take into account the finished basement with a movie screen, bar, and room for a pool table.

Custom
This is a custom home, built by Richard Robinson in 2002, with many high-end touches throughout. You'll come to appreciate features like hardwood floors, built-in niches, six-panel doors, basement egress, chef's kitchen (with granite counters, large island with gas cooktop, double ovens, and pantry cabinets), and more. One of my favorite features is the way the great room and the sunroom open to each other.

Backyard
The large backyard has with mature trees that are big enough for you to string your hammock to. Flower beds around the lawn are full of perennials to minimize your spring planting and lessen your required maintenance so you can enjoy the space. It also features two paver patios that are connected by a small bridge over the Kio pond/waterfall/stream running between them.


Walk the Tour

What You Need To Know
This stucco ranch has custom accents highlighting the corners and windows and you might notice of all the transom windows that allow natural light into the home even when the shades are drawn. As you pull up the driveway, you will see the three car garage is broken up with two to the left and one straight ahead. You can follow the sidewalk to the front porch that makes a statement with the height of its columns.
Entry Level: When you enter the home, your eyes will be drawn to the natural oak flooring with matching trim. To your right is a formal dining room and to your left is a large office with built-in cabinets and a 4’ glass pocket door that can be closed off when privacy is needed.
Continuing into the home, the vaulted ceilings begin to rise above the large great room. This comfortable room centers around the gas fireplace with custom built bookcases on each side and there are decorative niches built into the wall above the dining room as well.
Straight through the great room, connected by oversized double sliding doors, is a large sunroom with vaulted ceilings and three walls of windows providing tons of natural lighting. This is a perfect area for the overflow of gatherings or to just sit and read a book with a view of the backyard.
Next, to the great room, you have two entries into the huge kitchen. You'll love the abundance of oak cabinets, the extra large island with gas cooktop, double ovens, tons of granite countertops, and double pantries with pull-out shelving. There is also a breakfast bar, with seating for four, next to the eat-in area for your daily table. The bay window here provides another great view and provides an open feel to the space.
A hallway off the kitchen leads to the powder room, laundry room (with folding counter and sewing table), garage access, and basement access. We'll head down there shortly.
Back through the great room, you find a hallway that leads to the three bedrooms and two full bathrooms on this floor.
Your owner's suite is large but comfortable. The current owners have a king-sized bed, two oversized dressers, and a couple of benches without feeling crowded. Your private bath features dual sinks, a large jacuzzi tub, and a custom shower with two shower heads. You'll also find a huge walk-in closet with custom shelving systems here.
Back out to the hallway is access to the other two bedrooms and full bathroom on this floor.
Lower Level: The basement has about 1,600 square feet of additional living space with three egress windows for safety. The first thing you will notice is that the extra width of the staircase going down lessens the "basement feel".
The steps bring you to the recreation/game room. This space includes a kitchenette, bar, theater area, and a billiards and games area. People have been known to disappear here for days.
Down the hallway is a third full bathroom, an exercise or craft room, plus two additional bedrooms each with its own egress window.
This full basement still has a utility area as well. This is another large room with plenty of space for storage and workshop.
Backyard: The lot has .4 total acres which gives you room for a nice backyard. Over 15 years ago, several trees were planted and they are now mature enough to provide plenty of shade. The home's two paver patios are the perfect place to play games, enjoy dinner, or just watch the birds and animals.
Located in the highly desirable neighborhood of Martha's Wood, this unique ranch is ready to begin its story with a lucky new owner.




