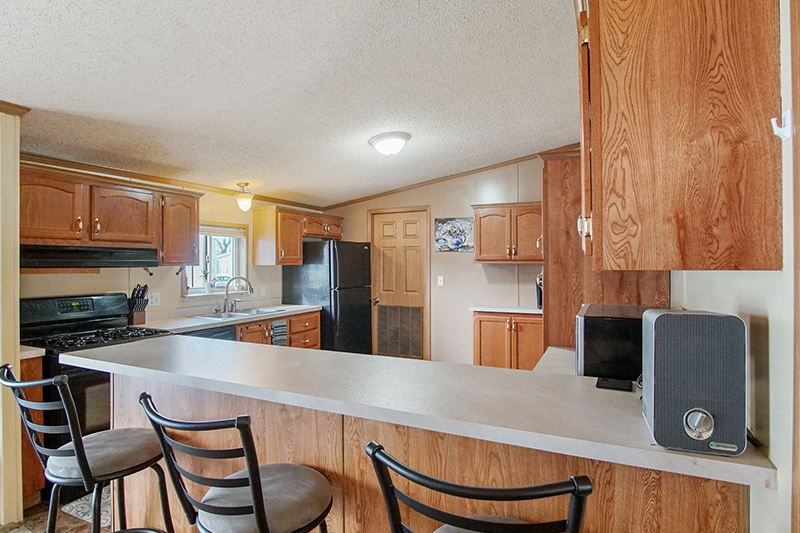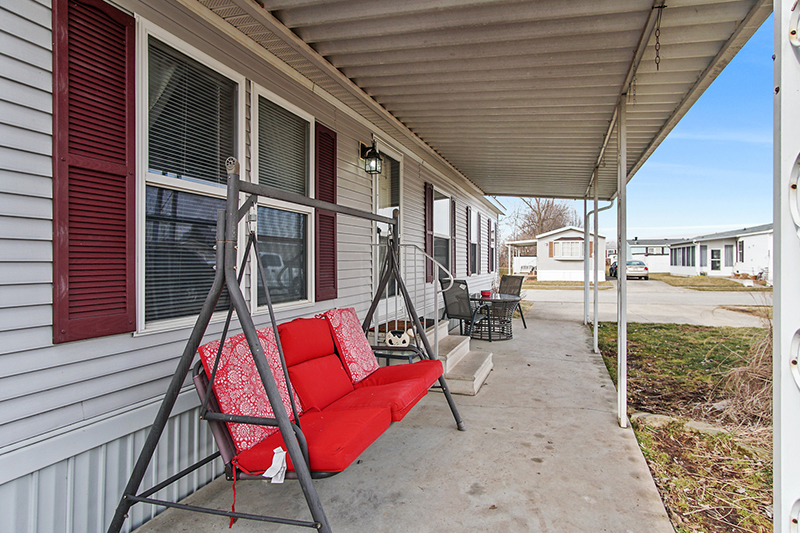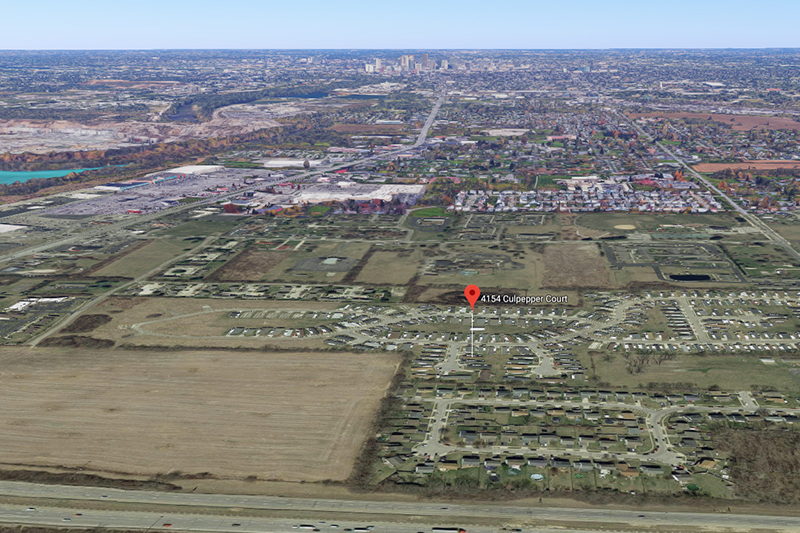

Why We Love It
Kitchen
This kitchen is large enough to add an island... but you probably won't need it with all of the cabinet and countertop space already available. There is room for guests to sit with bar stool seating and the kitchen opens into the living area, with a view of the wood burning fireplace, so everyone can be a part of the conversation.

Front Porch Patio
So many communities have done away with the large front porches, but not here in Shenandoah Commons! This large covered patio is the place to be. Driving through the community, you’ll see this is a gathering spot for many homeowners as well as a great place to chat with neighbors.

Location
It’s so quiet you feel like you are out in the country, but you're only minutes away from shopping, dining, schools, parks, and close to freeway access.



What You Need To Know
This property will not finance by FHA or most other traditional lending programs. This is a modular home which is not on a permanent foundation. Financing for this type of property will need to be with a lender who specializes in mobile/modular homes. Buyer must be approved by Greenlawn at a cost of $27/individual or $35/couple with a copy of purchase contract submitted.
With the convenience of everything on one floor, this home is easy to live in.
The community takes care of snow removal in the winter, street lights and the driveways to make the outside easy too.
Step into the large living area with neutral paint and flooring, plus a wood burning fireplace.
The open floor plan is great for entertaining guests.
Your large kitchen has tons of cabinet and counter space, with room left over for an island if you would like to add one. There is even room for bar stools.
The utility and laundry room are accessible from the kitchen and has a door that leads outside.
Across from the kitchen and to the right of the front door there is a dining area for more gathering and entertainment room.
Adjacent to the dining area is the owner's suite. This master offers a private bath with a soaking tub with a skylight above. Your new bedroom also offers a large walk-in closet.
A hallway leading out from the other end of the living room takes you to another full bath and two large spare rooms. Each room has a walk-in closet!
The neutral paint and flooring continue through this end of the home as well.



Need to Sell Your Home?
Our custom reports include accurate and up to date information.

Thinking of Buying?
Discover why buyers hire us to help them find their dream home.




