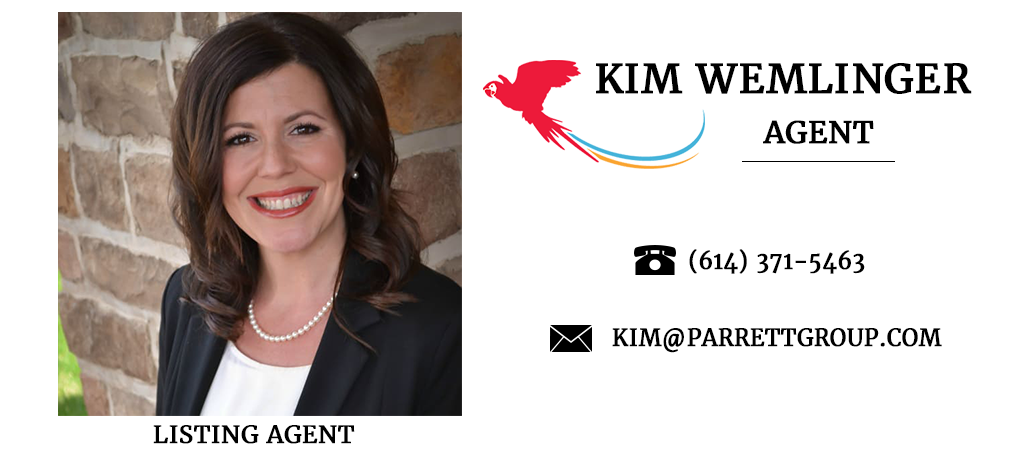You don't have to be handy or crafty to live in a home that looks like it came from your Instagram feed... you just have to get here and buy it before someone else does.
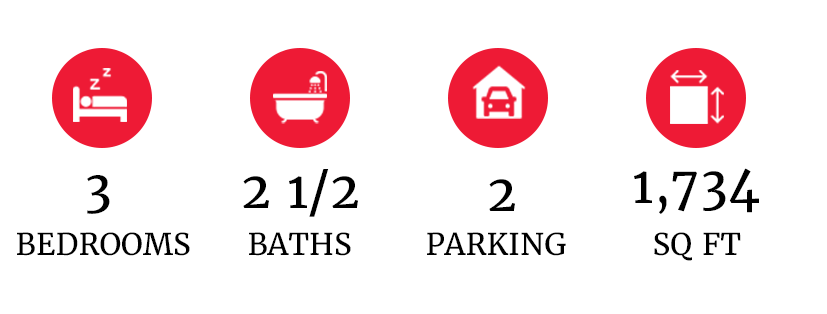


Why We Love It
InstaCharm
You know all of those projects that you pinned on Pinterest or double tapped on Instagram, but were too afraid to attempt yourself? Well, this house is where you can find them already completed... and they turned out amazing! I am talking about a brick accent wall in the kitchen, an amazing faux fireplace in the living room, and an owner's suite with shiplap, a barn door, and another textured accent wall. You just have to come see in person, buy it, and post a few photos of your new home and watch them go viral.
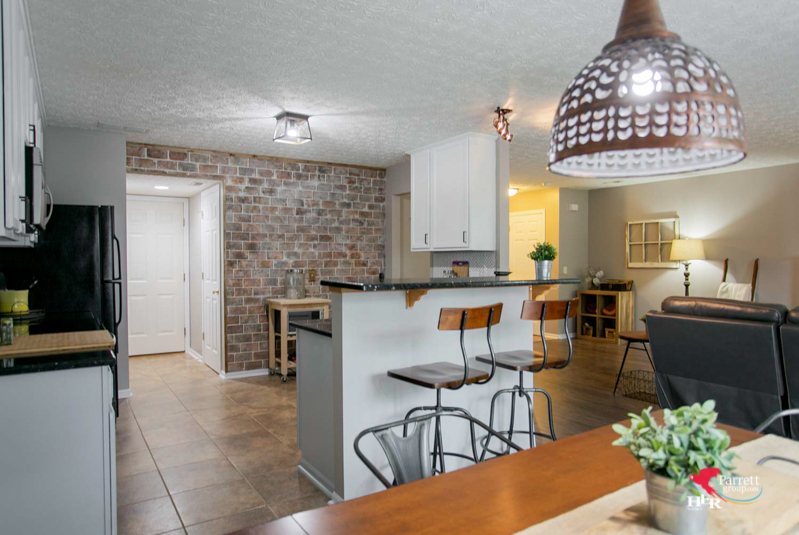
Owner's Suite
I know I mentioned the owner's suite above, but it is so amazing that it needs its own spot on my love list. You will sleep in style in this master suite as the accent wall adds a fun backbone to the space across from the barn door. Barn doors have been a hot design trend and I can see why; not only are they fun, but they save on space as well. Think pocket door... but much more interesting! Shiplap frames the dual vanity in your private bathroom and it has the coolest light fixture above it. Oh and the tile in the shower??? My fave.
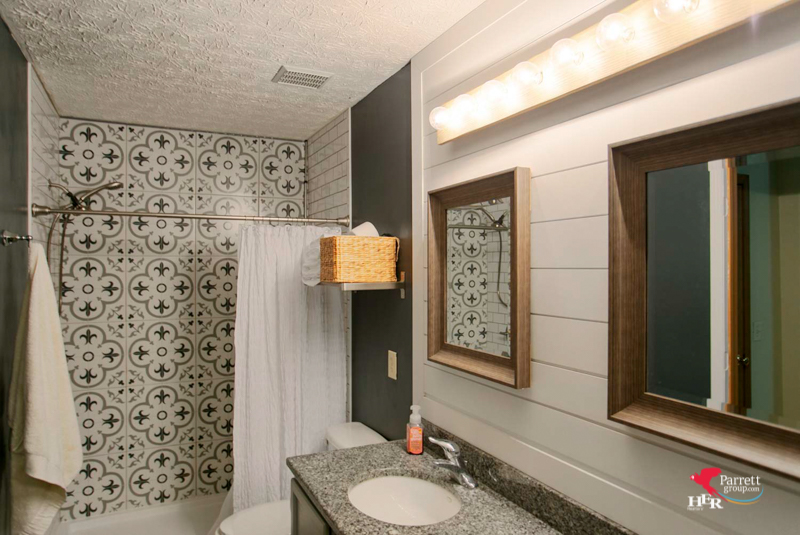
Centerpiece
This “up to the minute” faux fireplace is a definite attention grabber. If you ever noticed that TVs always seem to be missing from the photos of designer spaces, it's because they usually aren't attractive hanging on the wall. We think the shiplap added to this wall provides a great accent to the big screen TV, making it look great for a change.
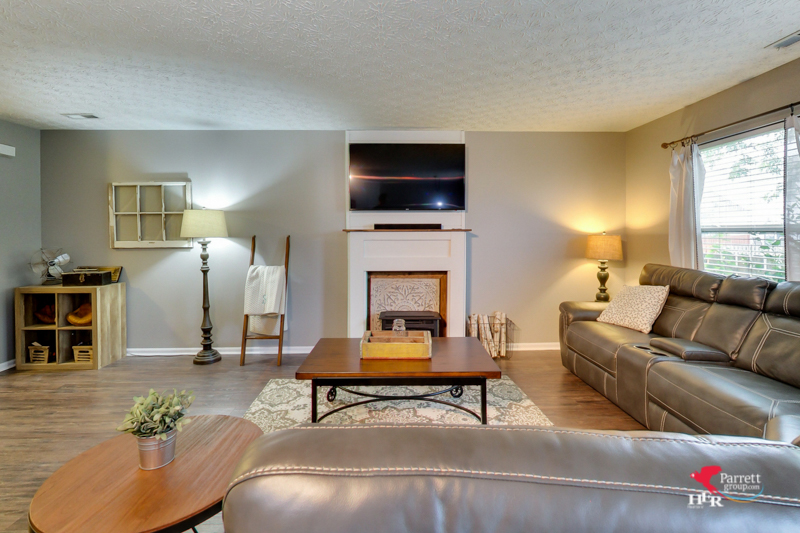


What You Need To Know
This three bedroom, two and a half bath home is in move-in ready condition and has so much architectural style, that you won’t need to spend much money on decorating!
First Level
Nice, gray tones with white trim create a neutral palette for this home, with rustic-looking laminate floors as a perfect compliment. There is a hall closet to your left and the steps to your right.
In this open floor plan, you arrive first in the spacious living room that is anchored by that awesome faux fireplace.
The dining space is adjacent; you're sure to notice its fun lighting fixture. When you have guests over, you can offer them additional seating with stools at the bar.
That breakfast bar is all that separates you from the kitchen, but it's high enough to hide the dirty dishes in the sink :) Once in the kitchen, you'll find ceramic tile, granite countertops, and a herringbone backsplash. The room's brick accent wall commands attention and complete's the home's modern-rustic look.
There are a half bath and laundry room on this level as well.
Upper Level
Upstairs. you'll find three bedrooms and a large loft.
The loft space is versatile and would be perfect if you need an office, game room, or reading nook.
The owner's suite is to your right, and I think I forgot to mention above, that it has a large walk-in closet.
The other full bath on this level has been given its own identity by adding subway tile and a super trendy mirror.
Backyard
The backyard is the perfect space to get a little fresh air. There is an intimate feeling on the patio thanks to some well-placed arborvitae and the rest of the yard beyond it is already fenced in.
Location
This home is perfectly priced and perfectly located near the heart of Hilliard. You are very close to freeways, parks, restaurants and shopping.



Selling Your Home?
Our custom reports include accurate and up to date information.

Thinking of Buying?
Discover why buyers hire us to help them find their dream home.




