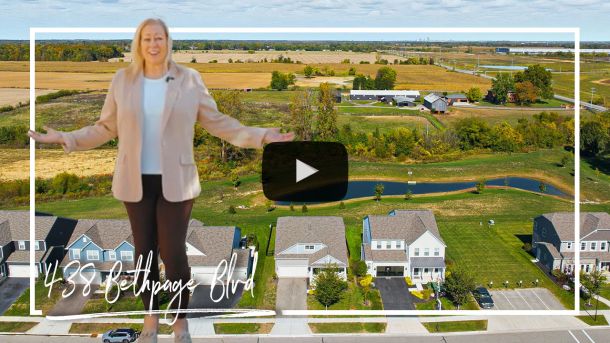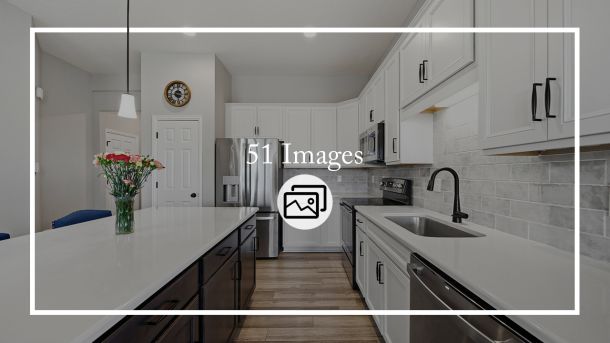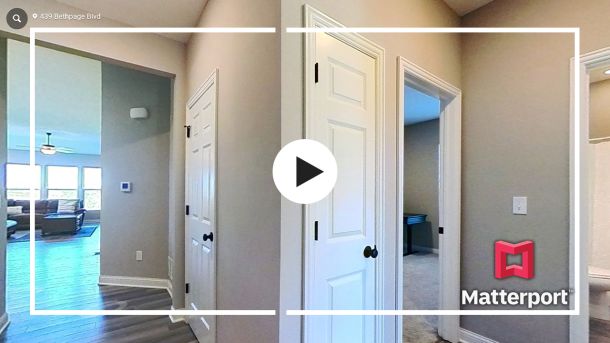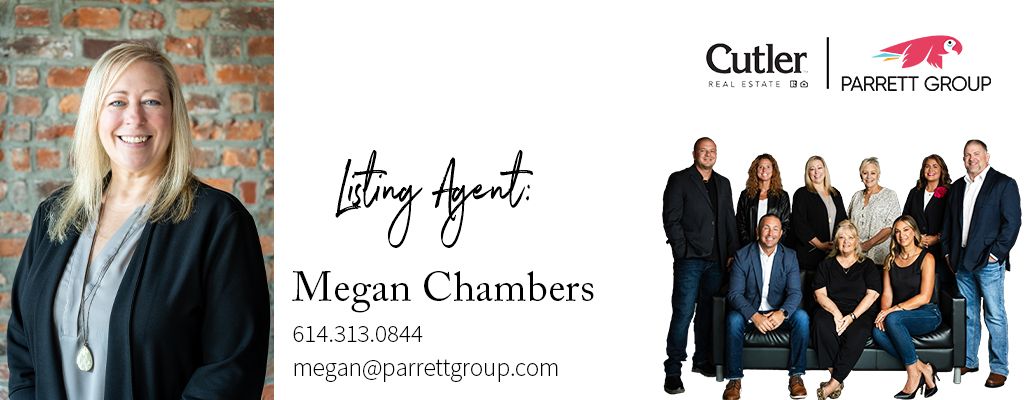$459,900
1. The Back Nine
With a view that used to be “The Back Nine” of the old Foxfire Golf Course, evenings here feel like a reward. The pond stretches wide, the light softens across the horse farm, and the patio becomes the best seat in the neighborhood. It’s the kind of backyard that quiets the mind without isolating you... a front-row view of calm, right here in Foxfire.
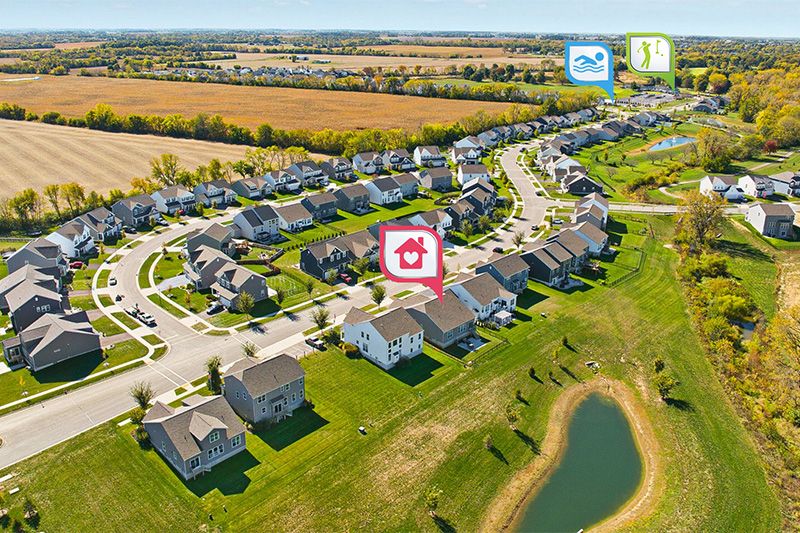
2. Open and Easy
Nine-foot ceilings lift the space while the kitchen, dining, and living room flow together so naturally that quick dinners turn into long conversations. Quartz counters and soft-close cabinetry shine in the daylight; at night, the glow from the living room spills across the island as if the house itself is unwinding.
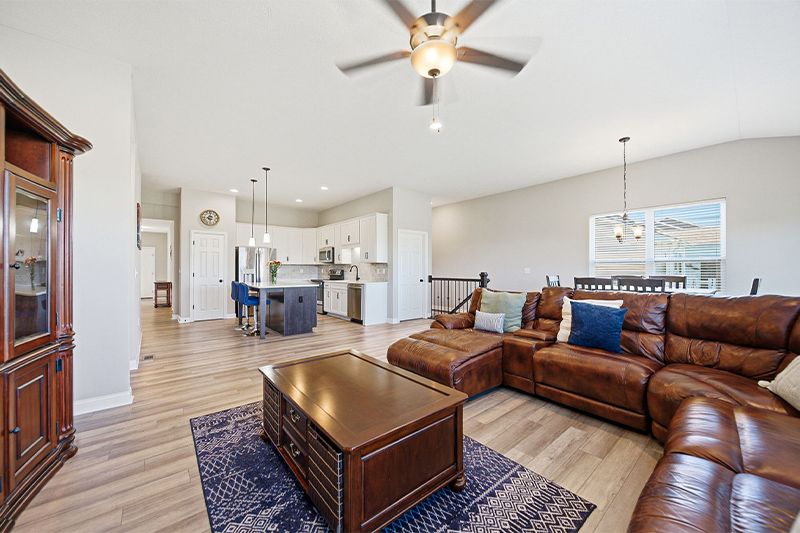
3. Slow Starts, Smooth Days
Mornings begin with coffee on the island and sunlight rippling across the water. One of the front bedrooms sits just around the corner from the kitchen... ideal as a home office when work requires quiet, but you need to keep the snacks close. This home keeps pace without ever rushing you.
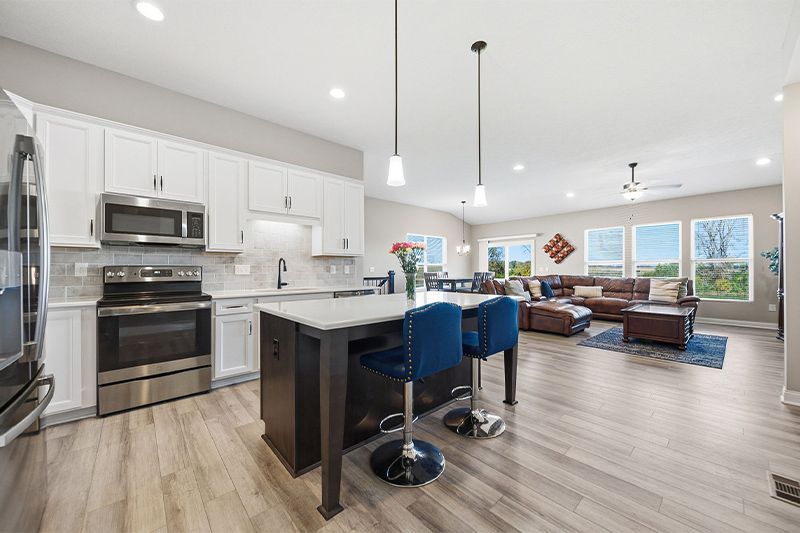
4. The Quiet Retreat
The primary suite sits quietly at the rear, cathedral ceiling above, pond view beyond. It’s spacious without feeling distant; a retreat that makes turning in early feel like self-care rather than a punishment.
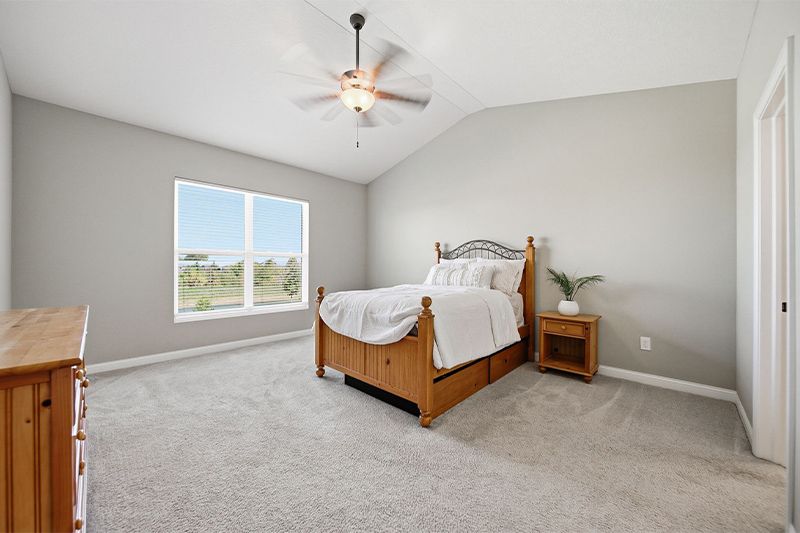
5. The Foxfire Life
Foxfire’s amenities allow you to easily trade in the days of "nothing to do" for a quick swim or an evening at The Player’s Club. Neighbors walk dogs, toss cornhole, wave from golf carts. It’s a place where days feel full, not busy — a neighborhood built for connection.
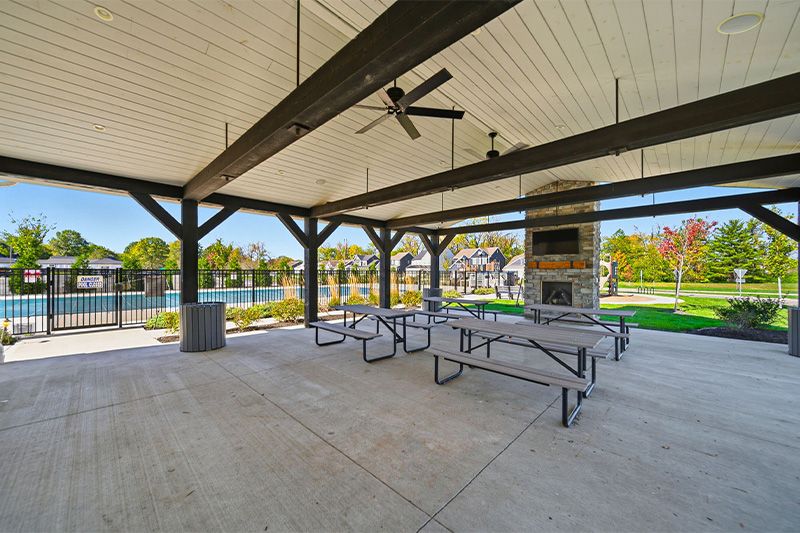
6. Room to Imagine
A large basement extends beneath most of the home and waits for your next idea: a media zone, gym, or hobby space. Bright, open, and ready — it’s potential without pressure, plus a capped crawl space for extra storage.
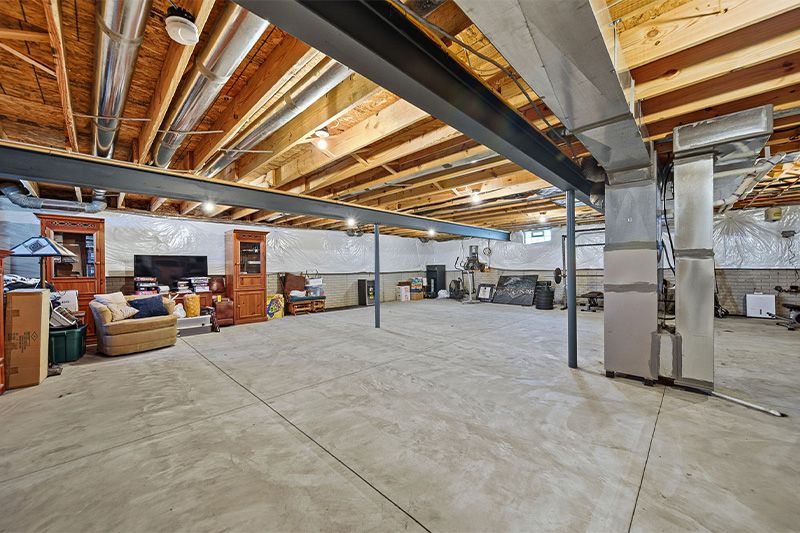
MLS Remarks
Some homes invite you to slow down the moment you step inside. This one makes you want to stay awhile. ''The Back Nine'' sits on one of Foxfire's most sought-after lots, where a pond stretches toward a nearby horse farm and the sounds are wind, water, and the occasional golf cart.
Built by M/I Homes in 2021, this single-story plan delivers 1,840 sq ft of open living space plus a large basement ready for your next project. Inside, more than $55,000 in upgrades show up everywhere, from quartz kitchen counters and soft-close cabinets to LVP flooring and GE appliances. Nine-foot ceilings and an open layout connect the kitchen, dining, and living room so conversation flows as easily as sunlight.
Mornings feel unhurried in the kitchen, coffee steaming on the island while ripples move across the water. Evenings drift to the patio, where a chair turns toward the pond, and small talk turns into real conversation. Indoors, the living room keeps everyone within reach for game night, a favorite movie, or a quiet read when the house finally goes still.
The primary suite is tucked away at the back with a cathedral ceiling, a walk-in closet, and a private bath. Two additional bedrooms and a second full bath keep guests comfortable without crowding your routine. Laundry lives on the main level, and the two-car garage adds everyday ease.
Out back, the concrete patio faces open sky and water instead of rear neighbors. It is the spot for sunrise reflections, a glass of something at dusk, and the kind of exhale that lingers after the day ends. When you are ready for company, the neighborhood pool, clubhouse, park, and a quick round of golf at The Player's Club are moments away.
Homes with this view rarely come back on the market. ''The Back Nine'' is where the best round begins, with calm mornings, slow evenings, and a lifestyle that keeps getting better.


I'm a Seller
We've developed a unique and very successful process over the years.

I'm a Buyer
We've helped hundreds of buyers find their dream homes. We'll help you too.





