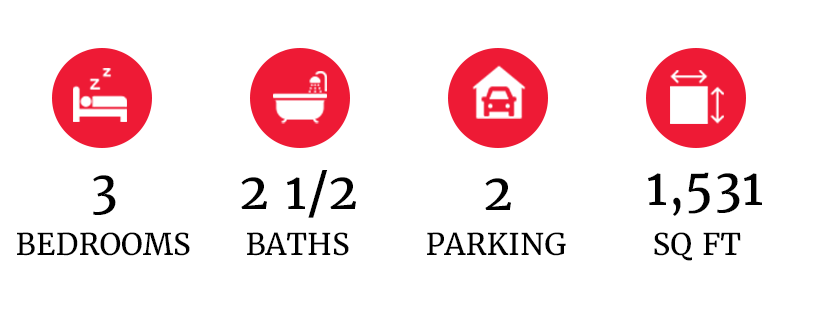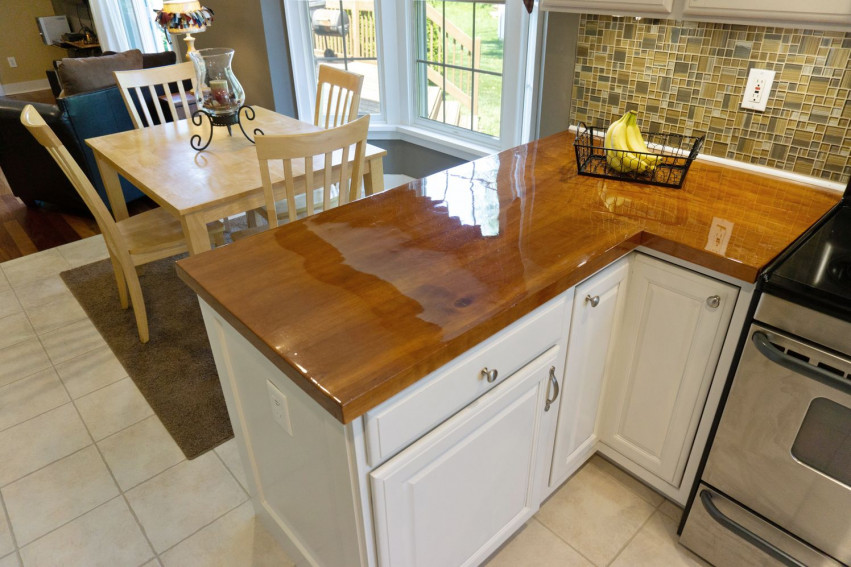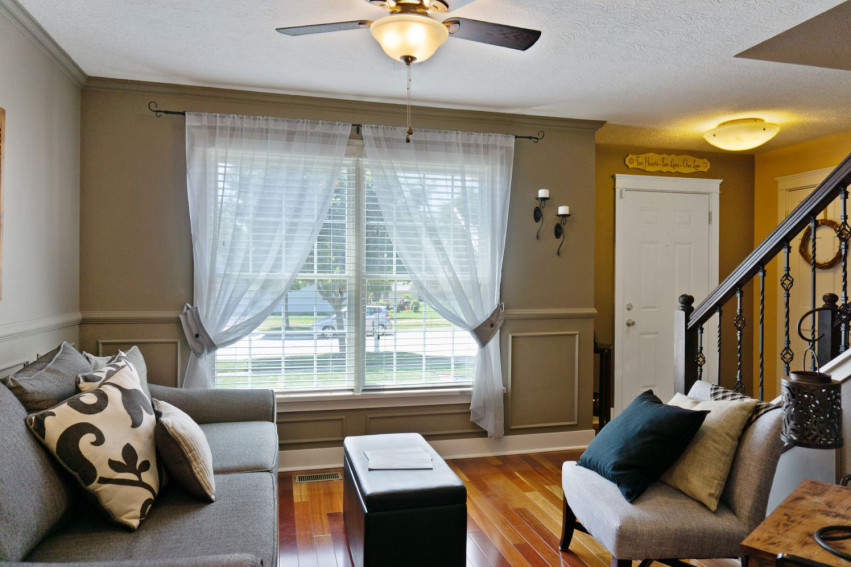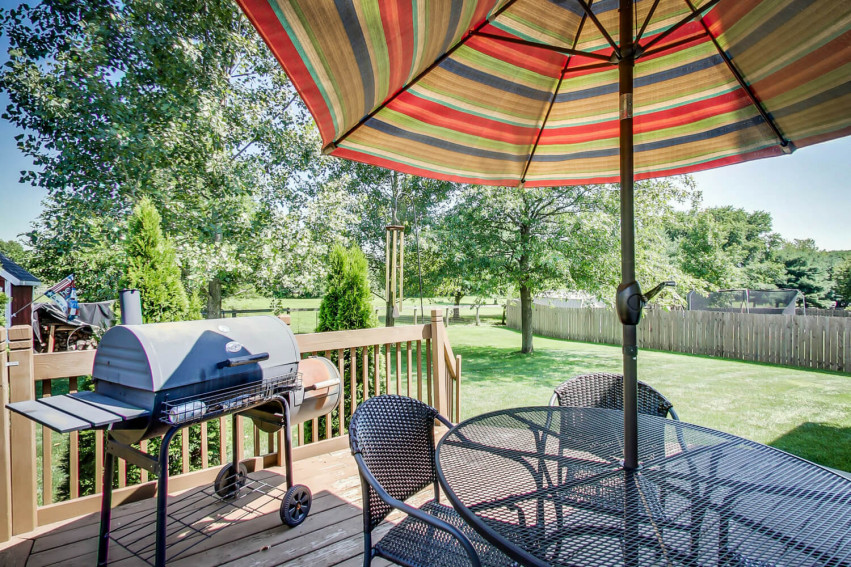This amazing home just broke the community record for SalesPrice/SqFt for a 3 bedroom home. Contact us when you're ready to sell your home.



Why We Love It
Cherry Counters
It isn’t every day that you walk into a kitchen and see countertops that were handcrafted from a 100-year-old cherry tree! They. Are Beautiful. These counters are the definition of custom as they were created from a tree that fell on the craftsman's family farm. So not only do they look great, but they also come with a story that cannot be mimicked. Your kitchen will have character and lasting good looks that will never go out of style.

Hand Accents
Throughout the home, upgrades have been added. You'll find higher profile trim and baseboards, wainscoting, Brazilian cherry floors, six-panel doors, wrought iron balusters, and more. It gives a personal touch and is a nice change of pace from many builder standards. These custom details add a richness to the space.

Backyard
This backyard is the perfect size! Large enough to enjoy, but small enough to maintain. The fact that it backs to a field is really nice as well because you'll be able to have dinner on the deck while watching horses play in the field behind you. I love homes that sit on the edge of the neighborhood so you don't have neighbors right up against you.



What You Need To Know
Scioto Meadows is a friendly community located very close to the new Scioto Grove Metro Park.
This home has great curb appeal as the black shutters pair with the red door beautifully. The perfectly manicured landscape is easy to maintain and looks amazing.
First Floor
When you walk in, pause a moment to take in all of the custom features this home has. The doorways are encased in pretty molding, the trim is real wood, and the staircase just recently underwent a great transformation; it was painted and wrought iron balusters were added.
To the right, you'll find a room that could be a formal dining room or a living room. It has Brazilian cherry floors and wainscoting. If you decide to make this area a dining room, swapping out the ceiling fan for a beautiful chandelier will do the trick.
The kitchen has lots of cabinets and those beautiful wooden counters that span the perimeter of the room. A farmhouse sink is anchored in the corner and it has two windows that will allow you to watch the horses behind the house as you clear the dishes. Four can-lights and the cabinet's under-mounted lights provide great lighting to the area. The cabinets are white with nice hardware. The eat-in area is situated in front of the bay window.
The family room is anchored by a fireplace that can be both gas or wood burning. There is a sliding glass door that overlooks the back deck and yard.
You will also find a half bath and hall closet on this floor.
Second Floor
The owner's suite has vaulted ceilings and a huge walk-in closet. The master bathroom has been remodeled with another wood countertop and vanity that has built-in shelves. Sconces on each side of the mirror is a nice finishing touch.
The other two bedrooms are very nice in size and they share the home's other full bathroom.
Backyard
The back deck is the perfect spot to hang out during the summer! The backyard is really nice sized and feels larger because it backs to a field. The cute red shed is picture perfect and will definitely come in hand when you need to store the mower!



Need to Sell Your Home?
Our custom reports include accurate and up to date information.

Thinking of Buying?
Discover why buyers hire us to help them find their dream home.




