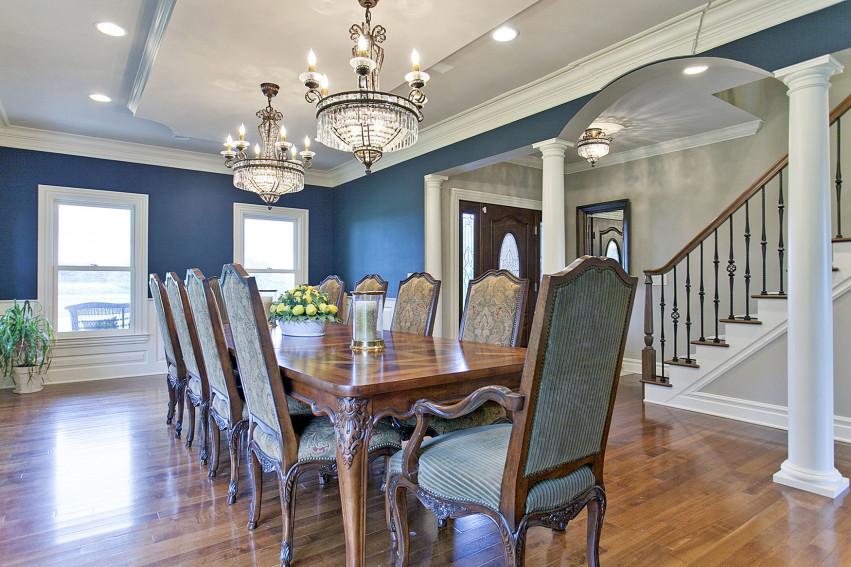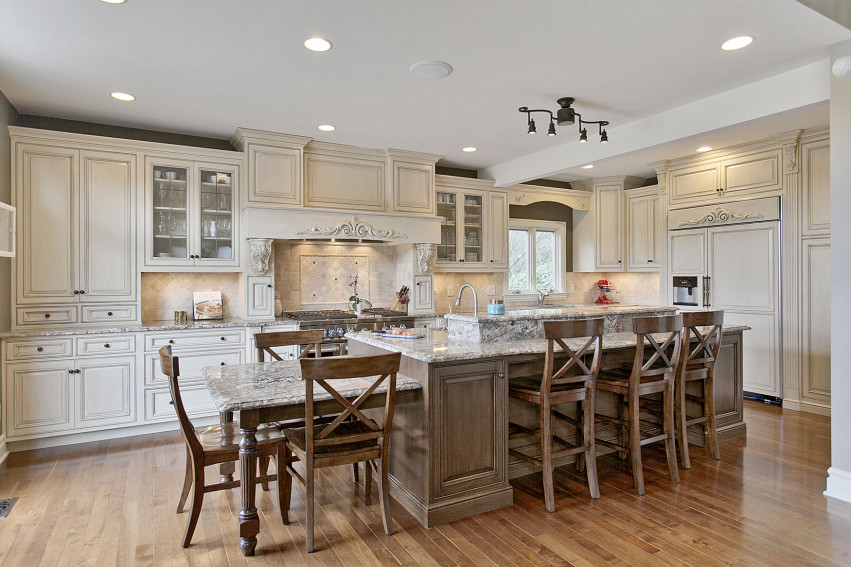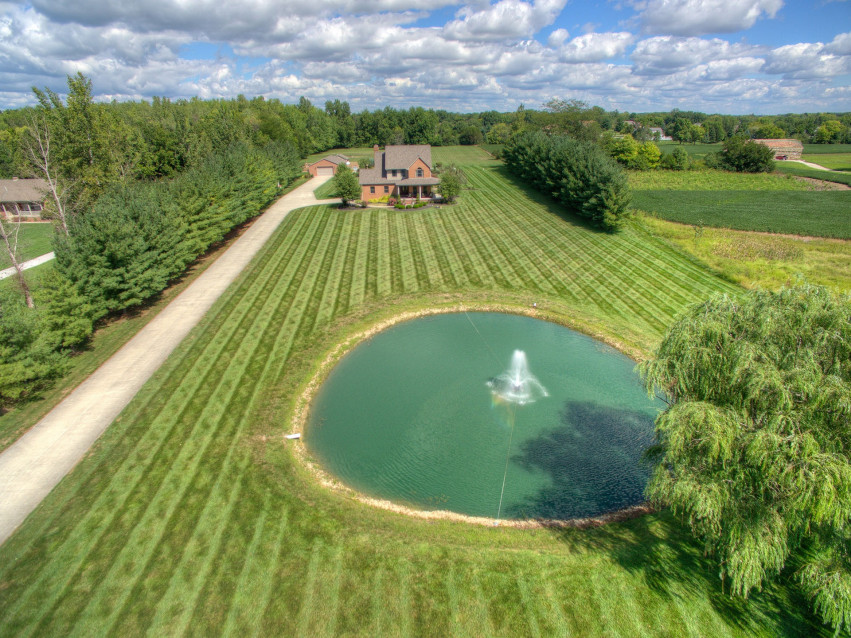Kream of the Kropp
6320 Kropp Rd Grove City, OH 43123
SOLD
6320 Kropp Rd Grove City, OH 43123
SOLD



Every detail in this home was carefully selected and meticulously crafted. Inspired by years of touring the Parade of Homes, scouring through magazines, and researching top designers to give their home the best design features, they decided to act. In 2008 the home received an extensive renovation; out with everything down to the studs and beams and in with high end finishes and sophisticated architectural design that will give million dollar homes a run for their money. Much of the kitchen, bathrooms, mud room, and custom cabinets were created by renowned designer D.L. Atkinson; this estate is a masterpiece of design and craftsmanship. Quality designer Martin Yoder receives accolades for their custom interior trim: 6” baseboards created specifically for this home, crown molding in the hallways and bathrooms, and a custom built master closet with shoe shelves (glorious) and built in laundry drawer. This just scratches the surface, this entire house is custom!

. Functional, inviting, and a touch of magic... a perfect combination for those who like to cook and entertain. Centered on a large bakers island with a vegetable sink, the space is visually open and allows your guests to connect with the great room, dining room, deck and kitchen. Need to distract your guests while you are prepping their meal? Awe them with the TV that rises from the island! Every cabinet you see in the kitchen is custom and the the appliances are built right into them: a 48" Jenn Air Professional stove with griddle, 48" built in refrigerator with custom panels, Fisher Paykel dual drawer dishwasher with custom panels, warming drawer with custom drawer panel, and Sharp Microwave drawer. Top it all off with granite and travertine and your dream kitchen is complete.

Our homeowners have put as much emphasis on their outdoor living as they have indoor. They essentially have a 6 acre family room highlighted by a private in-ground pool that is surrounded by a nearly 5” ft tall brick lattice fence. No need to worry about your guests tracking pool water in the house, this space also has a pool room with full bathroom and changing area! Need a break from swimming? Relax under the amazing 16' x 32' Amish-built dining pavilion while you enjoy meals with the ambiance of a cool evening and enjoy the sounds of nature from this great space. Wired for electric, it features ceiling fans which also provide additional lighting. The HUGE outbuilding/garage will surely come in handy as well. It's great for storage with built in shelving (hidden behind the sliding walls) and clean enough for parties. The front pond, which has lots of fish, irrigates the lawn, not to mention the beautiful fountain that naturally becomes the focal point of the front yard.



Brick columns flank the long concrete driveway. A pond and fountain help irrigate the lawn. The brick and stucco home was built with steel beams and has 4" spray insulation on exterior walls and the great room ceiling. Paver patios, composite decking, and a concrete wraparound porch encompass the home. This home plans to be here for the long haul.
ENTRY LEVEL: Step through the Mahogany front door and allow yourself a moment to take it all in... 3/4" solid walnut floors, custom trim and molding, and tasteful color scheme. To your right is the elegant and expansive dining room that features two of the prettiest chandeliers you will ever see. I love the reverse tray ceiling they hang from. A few columns help define the room, the custom wainscoting is the perfect accent to the beautiful navy paint, and natural light pours in from the 6 windows. This dining room may single handedly bring back the formal dinner party.
The 2-story great room is open to the gourmet kitchen. The owner saw the perfect fireplace in a magazine, showed it to his designer, and recreated it in their home. Floor to ceiling travertine - accented with arches, crown molding, and built in shelving - completes a stunning focal piece. Like the dining room, large windows create perfect views of your yard.
The travertine on the fireplace continues into the kitchen where it's a perfect compliment to the granite counter tops. A 2-tier island encourages lots of seating so everyone in the space will be engaged. (Read about this amazing gourmet kitchen above). French doors lead out to the deck.
This level also features a powder room and a convenient mud room/laundry area.
SECOND LEVEL: Custom wrought iron leads you up the stairs and adorns the balcony that overlooks the great room.
Slip away and relax in your haven of an owner's suite that was created from the best the design world has to offer. A hexagon ceilings brings height and a rich architectural element to the room, making it a perfect setting for a king-sized bed. More windows allow you to overlook the beautiful backyard; an amazing view to wake up to everyday!
A luxurious en suite awaits you just beyond a set of pocket doors. The current owners spent years creating this space and their designer used a combination of warm neutral colors and materials (more of that beautiful travertine) set upon the marble tile floor. A large jetted soaking tub is the perfect place to retreat after a long day... but that gorgeous shower stall isn't a bad consolation prize. This is what a home spa should look like.
Your daily routine begins and ends in the closet, so shouldn't your closet be organized, beautiful, and peaceful? This space allows you to showcase your style and keep your mornings hassle free, because everything will have its place. A boutique styled walk-in closet features custom drawers, shelving, plenty of space for you shoes, dresses, and suits.
The second level also features three other spacious bedrooms; all with ceiling fans, custom trim around the closets, and plush carpet. The second full bathroom continues the theme with travertine and marble.
LOWER LEVEL: After a long day at work, hanging at the pool, or after a wonderful meal in your gourmet kitchen, the lower lever will be the perfect place to kick your feet up and relax. If you're having friends over for Buckeye games, you can watch it on two TVs because an HDMI splitter was installed to allows the TVs to play simultaneously... or the kids can play a video game on one while the Bucks are beating Michigan on the other.
The gas fireplace gives the space a really cozy living room feel.
Custom cabinets have been installed will a built in ice maker and mini fridge that will save you countless trips up the stairs.
There is also a large office with custom trim and built in shelving in the lower level.
EXTERIOR AMENITIES: The house is situated on nearly 6 acres. Exterior amenities are plentiful and include: a beautiful pond with fountain, in-ground pool with pool with full bathroom, Amish built pergola, large deck and patio area with a water feature, a huge outbuilding with tons of room for storage, and custom landscaping to tie it all together. There is still plenty of land to spare if you wanted to have animals, tennis court, or whatever your heart desires!
Valuable Information
Marvin Windows and Back patio door 2007
Carrier High Efficiency furnace with 3 heating/cooling zones (end of 2007)
Carrier Heat Pump for cooling and heating above 32 degrees
Rainsoft water conditioning system (2007) with reverse osmosis system that feeds basement ice maker, kitchen fridge, and separate RO Faucet at island sink in kitchen
Water Heater (end of 2007)
Vivint Security System with camera, glass break sensors and Phone remote access (transferable)
Bose surround speaker system in basement (speakers in Basement, Great Room, Kitchen, Dining, master and outside)
Roof 2007
Seller's Utility Bills
Propane (tank owned) $200 a month
Electric $150 a month
Trash $46 a month