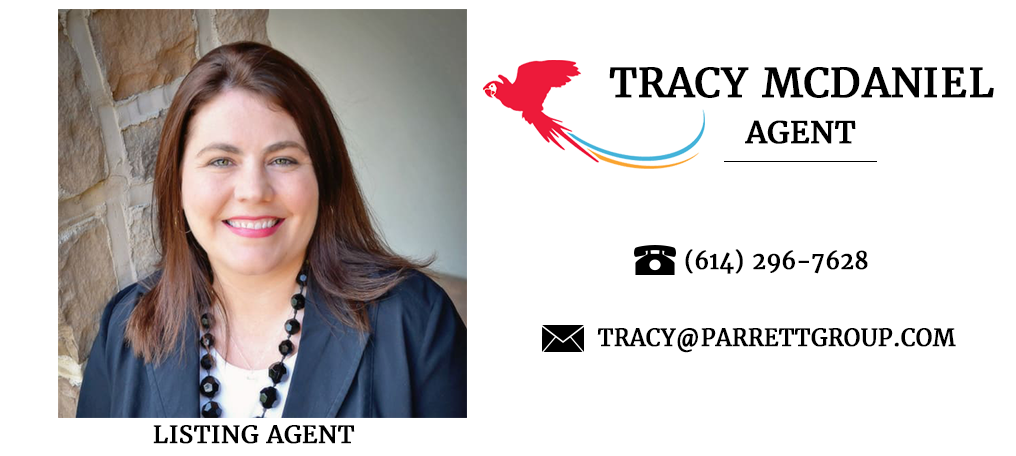Whenever you find a home that's so clean you can eat off the floor... buy it. Because those homeowners usually make sure to take care of every problem before it even becomes a problem. Homeowners like these ones.
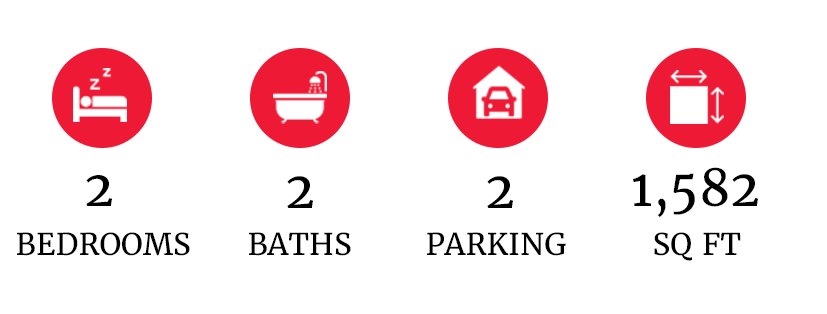


Why We Love It
Clean and Updated
Our current homeowner didn’t earn the nickname “Monica Geller” (from Friends) for nothing. This is the cleanest an most well-cared-for condominium I have ever had the pleasure of being in. These owners made all the important updates so now all you have to do is move in and enjoy. Some of the updates include a new furnace with attached humidifier, air conditioner, hot water tank with thermal expansion tank, added attic insulation, range, refrigerator, professional landscaping, and updated light fixtures.
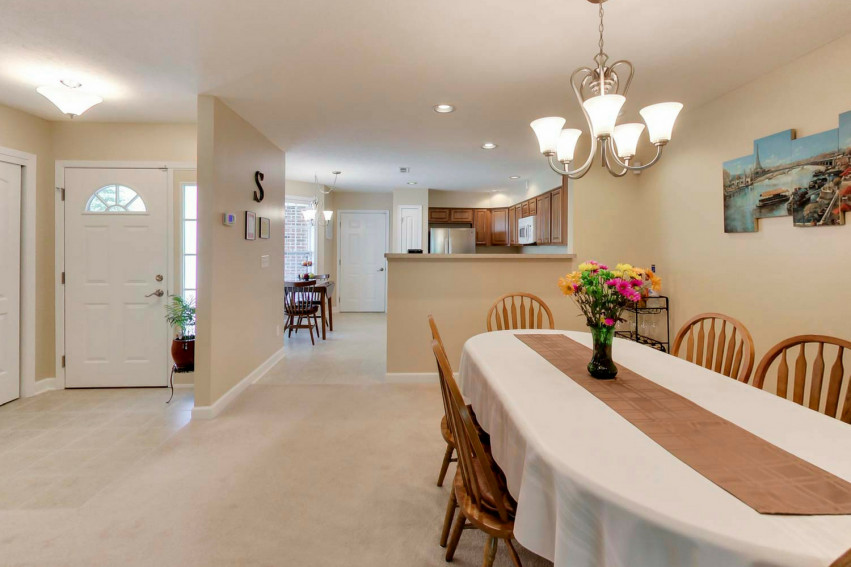
Single Story Living
No steps up to the bedroom. No steps down to the laundry. No steps anywhere. I've talked to so many people lately that want (or need) to have everything on the same floor so they don't have to bother with climbing the stairs, so I know this one-story layout will be one of the biggest draws for this beautiful condo.
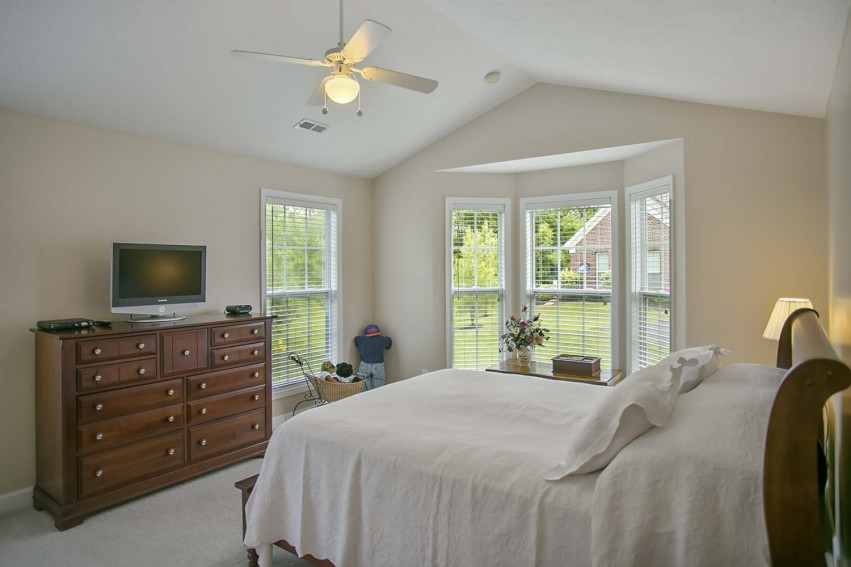
Sunroom and Patio
Two of my favorite places in this condo are the sunroom and the private back patio. The sunroom is the perfect spot to start your day with a cup of coffee and the patio is the perfect spot to end your day (maybe with a glass of wine). Your patio is tucked away and private, with a great view of the open green space behind your home. It's a great place to sit and listen to the birds or watch for the occasional family of deer to walk by.
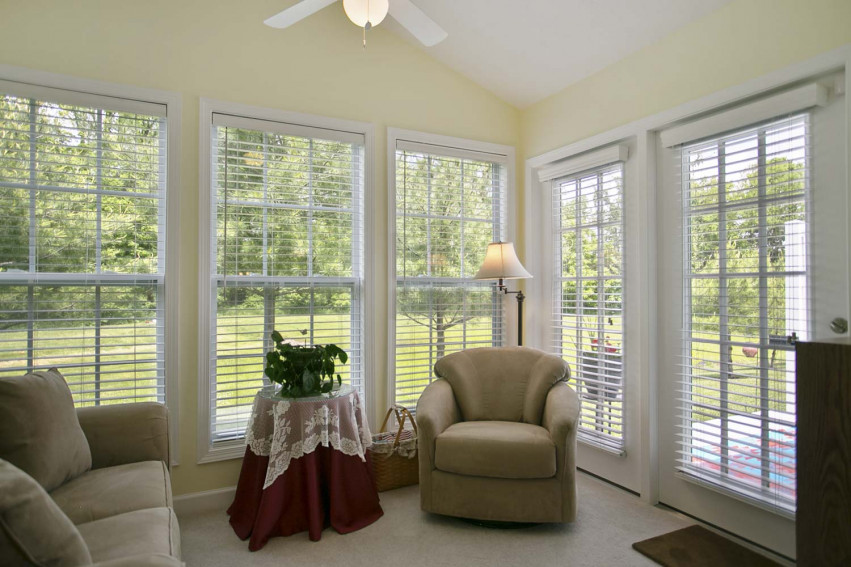


What You Need To Know
This condo is located in The Sanctuary of Wesley Hills, on the northeast side of Lancaster.
You can’t help but notice the pride in ownership the moment you pull into the driveway, as the beautiful landscaping is definitely top notch and carries all the way down the side and around the back.
Journey up the front walk and you'll find the covered front porch. It's the perfect size for a rocking chair.
Step through the front door you are instantly greeted with bright, neutral paint and flooring that flows throughout the 1,582 square foot condo.
A large kitchen is to your left and it features plenty of counter/cabinet space, updated appliances, and a bay window (just the right size for your kitchen table).
Open to the kitchen, the dining area is large enough for your formal table and will become a popular spot to sit and chat with your guests.
The living room is found at the back of the home and it has a bright and airy feeling thanks to the vaulted ceilings and natural light flooding in from the windows and sunroom. There is also a gas fireplace that will be perfect for those cold winter nights.
As I mentioned earlier, the sunroom is one of my favorite spots. With all of its windows and a view of those trees and green space... I would spend tons of time in there!
Down the hall, heading towards the bedrooms, you will find a large laundry closet with tons of storage for all your cleaning supplies.
Continuing down the hall, you'll find the spare bedroom first. It has a walk-in closet if you need it as a bedroom, but works as a great office if not.
You'll also find the guest bathroom and two large linen closets line the hall before you get to your owner's suite.
This large ensuite has vaulted ceilings, a large walk-in closet, and your private bathroom. You won't have any problem fitting your bedroom suit in here. I love that room has a bay window that lets in tons of natural light.
Out back is a private concrete patio that overlooks the peaceful green space. It's the perfect spot for a cup of coffee or that occasional glass of red wine (they say it’s good for you!).
The attached two-car garage has finished walls, is super clean, and oversized. There are two large closets, one houses the mechanicals (furnace and water heater) and the other has plenty of space for your additional storage needs.



Selling Your Home?
Our custom reports include accurate and up to date information.

Thinking of Buying?
Discover why buyers hire us to help them find their dream home.




