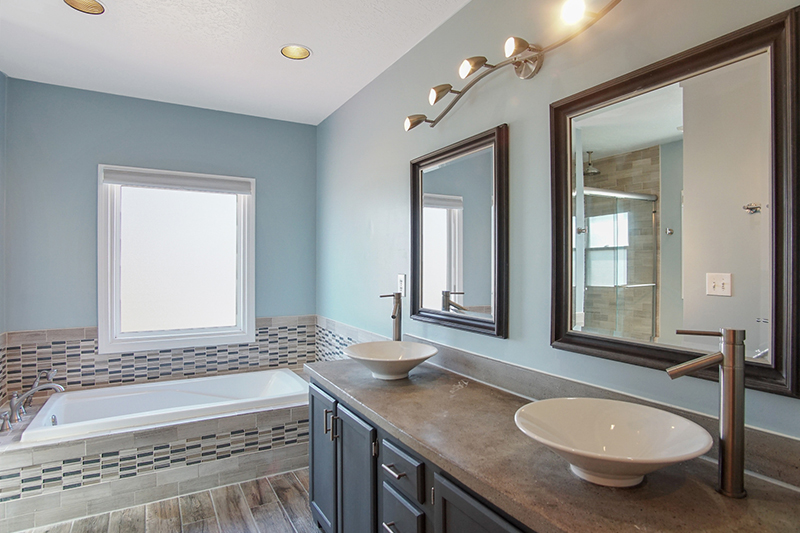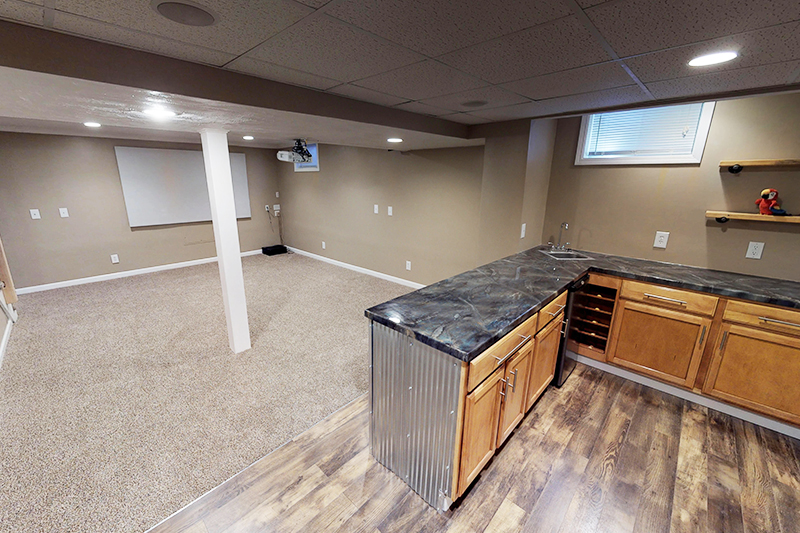

Why We Love It
Stately Exterior
There’s something about a brick Colonial that I just love. It catches your eye as you drive by, almost like it is standing proud and tall, for everyone to see... especially with those three dormers on top. Plus, the side load garage is more aesthetically pleasing because you can look at that beautiful brick instead of a driveway and garage door.
.jpg?w=851)
Master Bath
This spa-like master bath has been thoughtfully redone by the current owners. Upgrades include tile floor with a hardwood look, concrete countertops, sleek faucets, and the tile that surrounds the jetted tub and shower. The tub is the perfect spot to relax with a glass of wine at the end of the day; there is even an outlet installed if you want to mount a TV to catch up on a show. The shower isn’t to be outdone... completely tiled and those double rain shower heads are the perfect touch.

Finished Basement
This finished basement gives you an abundance of flexibility. The theatre room has brand new carpet and, with a newly built wet bar, it is the perfect spot to host the next big game or movie night. The projector and screen were left for you so you don't have to go shopping. The second finished space is as large as the first, but with laminate flooring. The current owners used this as a work out room, but it would also be great for yoga, an aspiring dancer, or maybe a craft zone.




What You Need To Know
This home is located in Concord Crossing, a friendly neighborhood with mature trees that is just around the corner from the middle school and high school.
First Floor
Stepping in through the front door, the bright foyer greets you with hardwood floors that continue throughout the entire first floor.
A large formal living room is to your left, with a warm neutral paint and plenty of light from the windows. It would make a beautiful room to greet any guest.
From the living room, a set of french doors takes you into the formal dining room. If formal dining isn’t a must in your household, the doors make it easy to transform this into a home office.
Next up is the heart of the home, the eat-in kitchen. Granite countertops, tile backsplash, and a bay window are the main highlights... while a double door pantry and an added set of cabinets in the eating space make sure you have enough storage for another trip to Costco.
An on-trend light fixture anchors an eating space that flows nicely into the family room.
I know bright and cozy don’t normally go together, but here it really does. The windows let in tons of natural light, but the fireplace and surrounding built-ins make it still feel very cozy. Those built-ins are one of my favorite features of the home, as they aren't a common feature in this price range.
Rounding out the first floor are an oversized laundry room (with utility sink, storage cabinets, shelves, and a folding counter) and a powder room.
Second Floor
Upstairs, we find an owner's suite that will become one of your favorite spots in the home. With tons of light, a ceiling fan, walk-in closet, and the amazing master bath we detailed above, you're sure to spend a lot of time here. This is a space to enjoy... not just a space to get ready in.
You'll find three more large bedrooms (all with plenty of closet space, natural light, and ceiling fans) that share an updated full bath up here as well.
Basement
Game nights, movie nights, sleepovers, binge-watching Netflix... will be more fun in this basement.
With the projector, screen, and built-in speakers already in place, just bring in a large sectional, some gigantic bean bags, and a couple of stools around the bar... then turn on the disco light and have yourself a party!
Plus, the newly added bar has plenty of storage space, a mini refrigerator, and a sink.
There is a second finished area - as large as the first - with laminate flooring.
This is great for a workout room (as the current owners can attest), a yoga studio, or a craft room.
Even with those two finished areas, you still have plenty of space for storage in the third area of your basement (with the laminate floors continuing in here).
Backyard
Out back, you have a large covered deck that is perfect for summer cookouts because it can provide shade from the sun and shelter from the rain.
Next to the deck is a large concrete pad that is the perfect spot to add a hot tub (as you can see in the photos).
Garage
This oversized, side-load, 2-car garage has a work bench and plenty of usable storage space in the attic above... freeing up space for your bikes or an extra refrigerator/freezer, if you are so inclined.



Need to Sell Your Home?
Our custom reports include accurate and up to date information.

Thinking of Buying?
Discover why buyers hire us to help them find their dream home.




