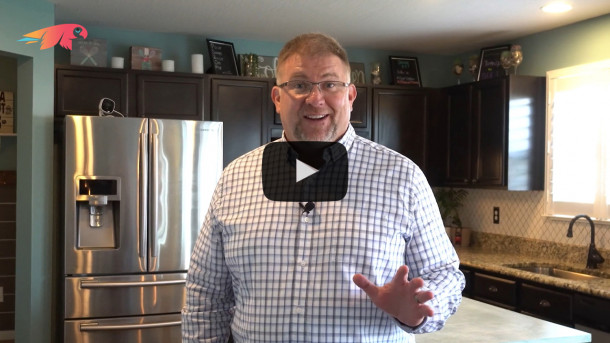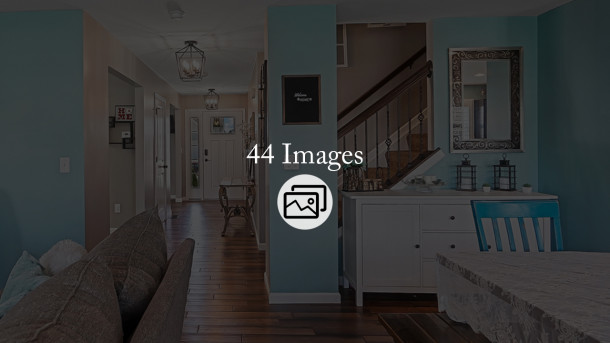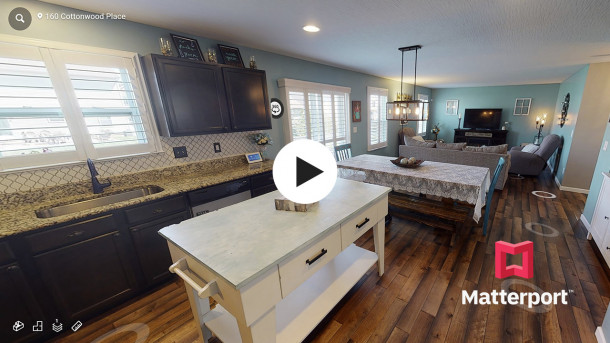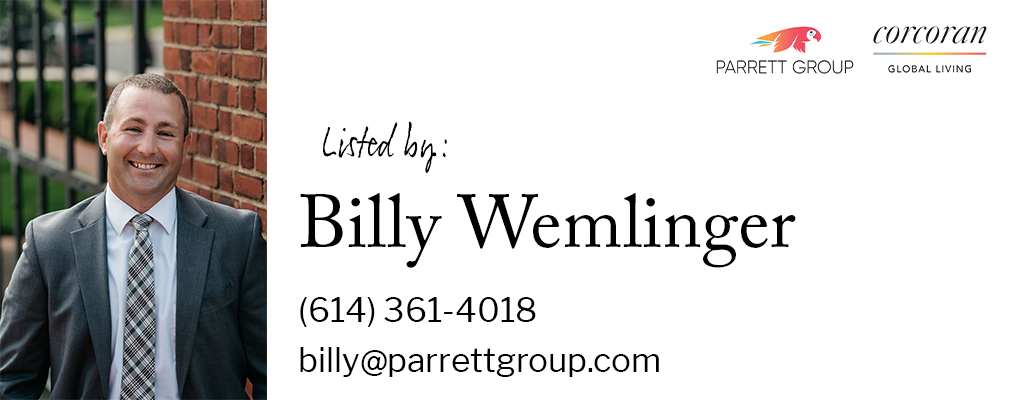Why We Love It
1. Flexibility
It took a while, but traditional floor plans have finally evolved to fit how we live today. In this home, you'll find the conventional front living and dining rooms are open to each other and connected with the same hardwood flooring, giving you the flexibility to use them however you need. Further flexibility can be found in the private office (that could be a fifth bedroom) and the upstairs loft (that will likely be a second living room for you).
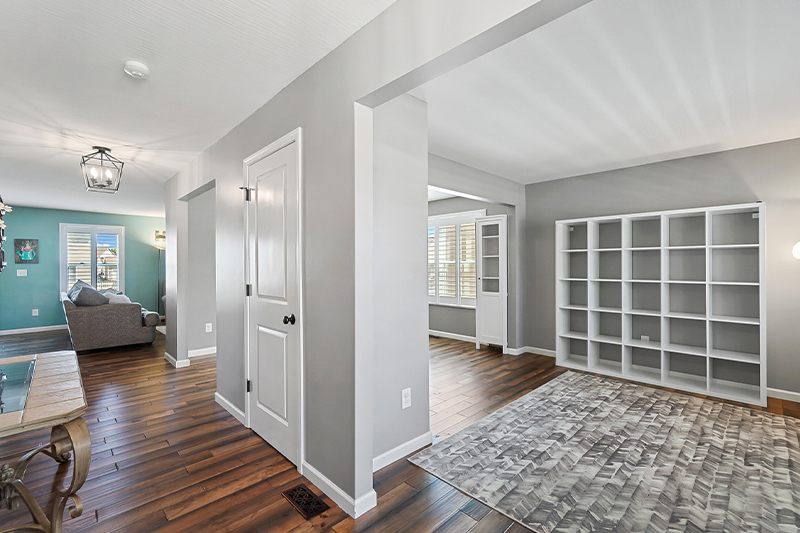
2. Plantation Shutters
The plantation shutters that were added to the first-floor living spaces are a great touch. Even the sliding glass doors received a set with top and bottom panels so you can keep the top open while closing off the lower half... in case the dogs keep yapping at the neighbors. Hypothetically speaking of course ;-)
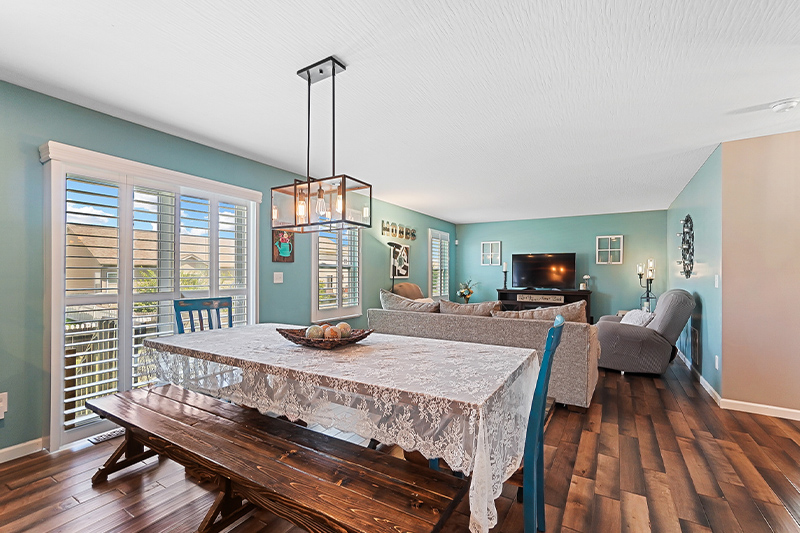
3. Garage
Ladies and gentlemen, I present to you the always-useful three-car garage. I believe there should be a law that says any home with at least four bedrooms has to have a three-car garage because if you fill up all of those bedrooms, you're going to fill up a standard garage real quick.
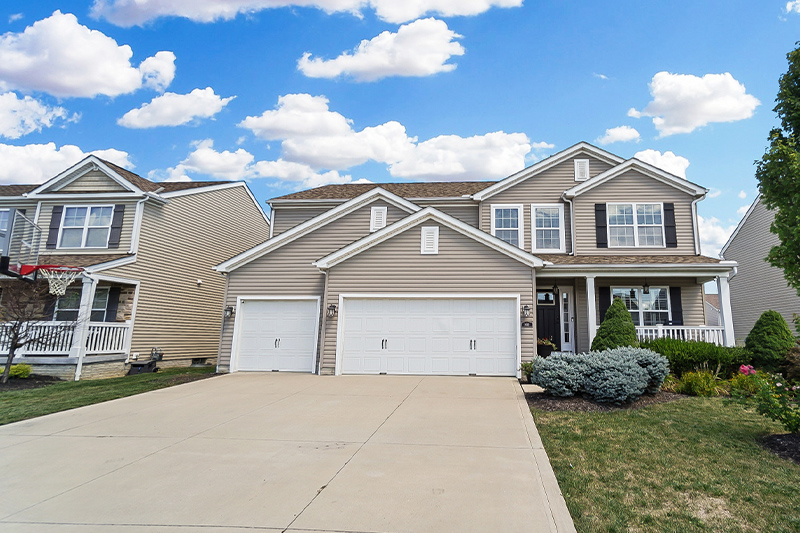
4. Upstairs Extras
Add a couch and TV to this great loft and you have a place to binge your guilty pleasure shows while someone else is watching TV downstairs... or create the perfect teen suite for a growing household. Continuing the extras up here are the laundry room (no more carrying laundry up/down the stairs) and four large bedrooms.
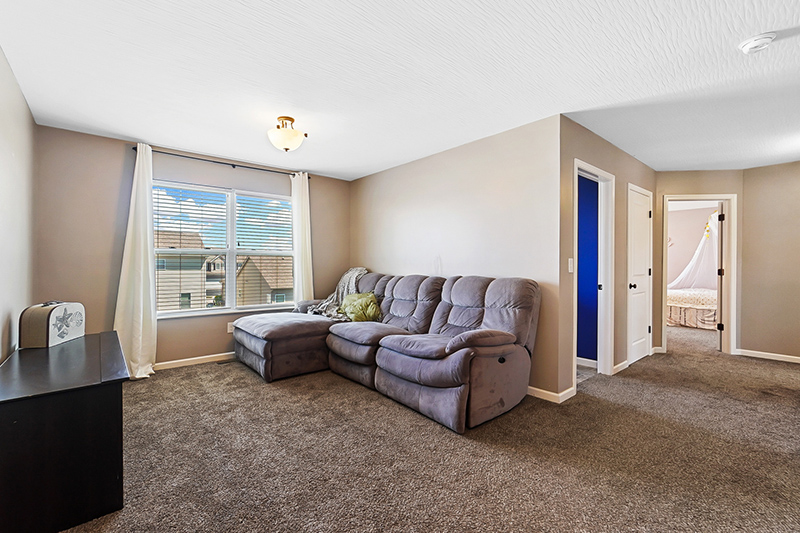
5. Commercial Point
This little community is a hidden gem that residents seem to love. You've got local events (farmer's market, go-kart race), local restaurants and shopping (Pettit's Market, Station House 81), and Scioto Elementary and Teays Valley West Middle School are in town. And when you're looking for a few more options, Grove City is literally right up the road.
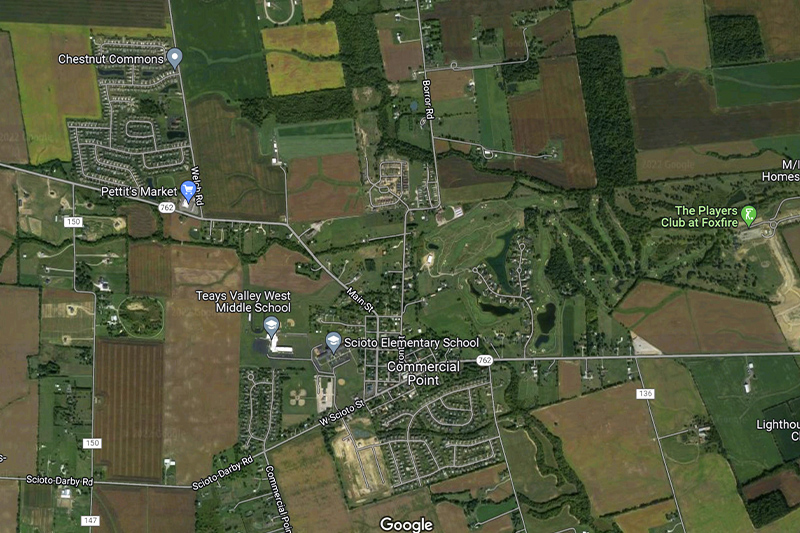
Schedule Your Showing
Want to see the home in person? Just tell us when.
MLS Remarks
The traditional floor plan has evolved over the past few years and has created a more flexible space that can cater to our changing lifestyles.
This first floor has front living and dining rooms but because they're open to each other and visually connected with the same hardwood flooring, these rooms can be set up for a variety of uses.
The family room is open to the gorgeous kitchen (with granite) and the windows in these living spaces have plantation shutters.
Tucked into the back is a private office that could be a 5th bedroom.
Upstairs is another flex space with a loft that is a separate living area.
All the bedrooms are large and you'll love your owner's suite, the second-floor laundry, the fenced yard, and the 3-car garage.


Need to Sell Your Home?
Our custom reports include accurate and up to date information.

Thinking of Buying?
Discover why buyers hire us to help them find their dream home.





