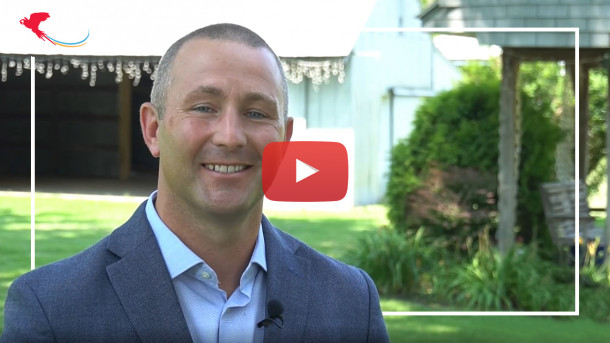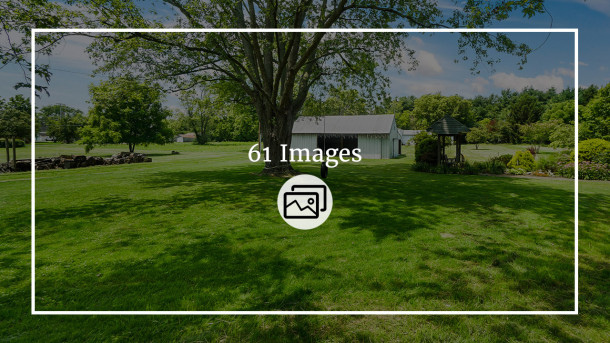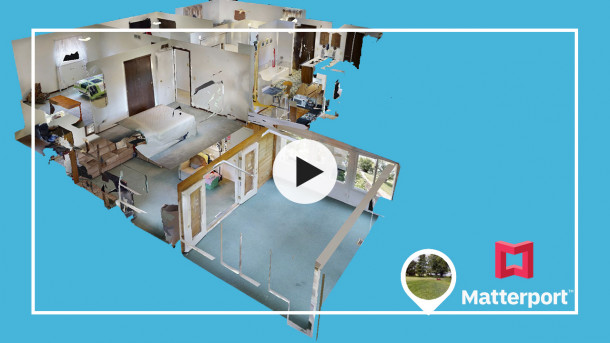Why We Love It
1. A Contractor's Dream
With 5.27 acres and two great outbuildings, this Pleasant Corners property would be perfect for a contractor. The front barn has concrete floors, electricity, and tons of room for storage. The rear building also has concrete floors and electricity, but it also has a furnace, water, and four garage bays... including one that was built to store an RV. You could even look into the possibility of adding another driveway that runs to the buildings from the side street, so you can divert work traffic from home traffic.
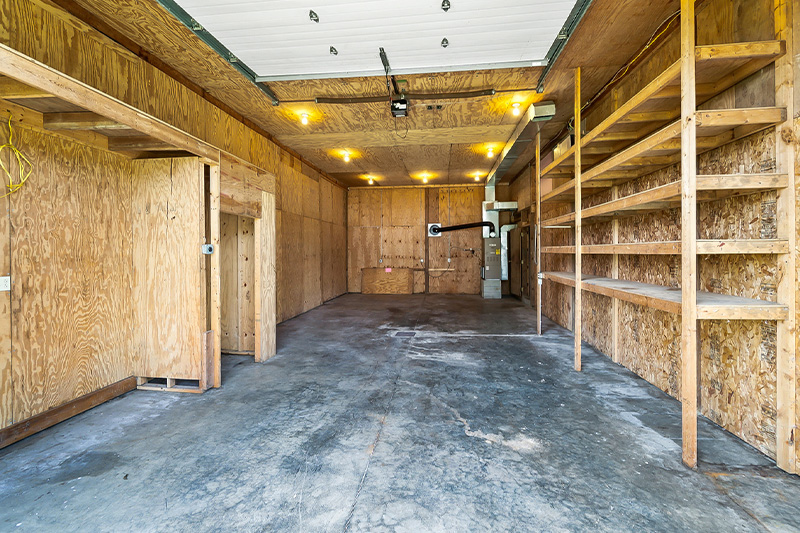
2. Sunroom
With the view outside of these windows, this will become your favorite place to sit. You'll start your mornings with a coffee and wrap up your evenings with a little dessert while you feel surrounded by your acreage. It's flooded with natural light so it's a great place to curl up with a book too.
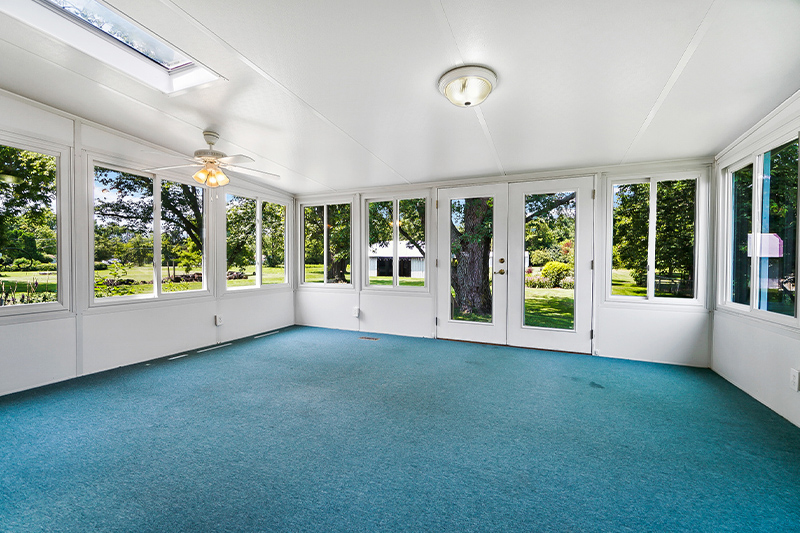
3. 2 x 6 Construction
When this home was built, it was constructed with 2 x 6 framing. While this style of construction is more expensive upfront, these homeowners took on the extra cost for the long-term benefits... most notably the higher insulation value of the entire home. Your heating and cooling bills will thank them for years to come.
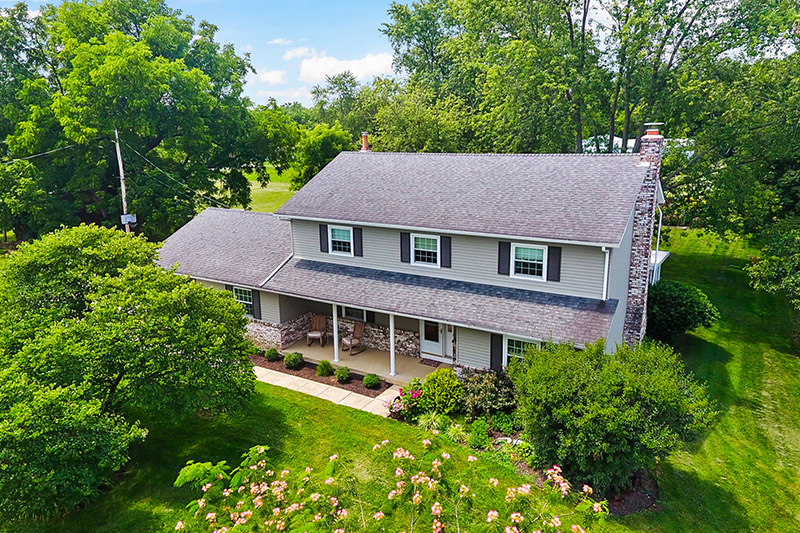
What You Need To Know
Welcome to Pleasant Corners, a small area near Harrisburg Pike and London-Groveport Rd. that actually predates the founding of Grove City.
This home is being sold with a total of three parcels that total 5.27 acres.
There is a concrete driveway that is large enough for a turn-around that leads from Harrisburg Pike to the home. One of the additional parcels of land also abuts North Street so if a separate driveway would be beneficial to your needs, you could look into adding a second one here.
First Floor
Entering through the front door, you find yourself in a hallway with a living/sitting room to your left, an office/den to your right, and the kitchen opposite the hallway in front of you.
The den has built-in shelving and the living room would also make for a great playroom.
Heading toward the kitchen, you'll pass a walk-in pantry.
Once in the kitchen, you'll see a large area for your table and nice cabinets with granite countertops in your cooking zone. Some of the appliances have been updated to stainless steel.
Tucked away behind the kitchen is a mudroom area next to a half bath and the entrance to the sideload two-car garage.
On the other side of the kitchen is your family room with a brick fireplace. If you open the double doors that lead out to the sunroom, you can nearly double the size of this living space.
Second Floor
Upstairs, you'll find four bedrooms and two full bathrooms... which include your owner's suite that has a walk-in closet.
There is a large linen closet located in the hallway.
Basement
The basement is large and even though it isn't finished, it has served as a play area for the homeowner's children for many years.
The laundry area is located down here and there is tons of room for storage.
The basement also has a set of steps that walk up to cellar doors on the backside of the garage.
Exterior
The exterior of this home is what many of you have been waiting for... 5.27 acres of land with two outbuildings that is located just 2 minutes from the freeway, 4 minutes from the grocery store, and 7 minutes from the Grove City Town Center.
The front barn has concrete floors, electricity, and approximately 1,350 square feet.
The rear building has concrete floors, electricity, water, and a furnace. There are three single-vehicle garage bays plus a fourth bay with a 12' x 12' overhead door that was built to store an RV. This building totals approximately 1,890 square feet.


Need to Sell Your Home?
Our custom reports include accurate and up to date information.

Thinking of Buying?
Discover why buyers hire us to help them find their dream home.





