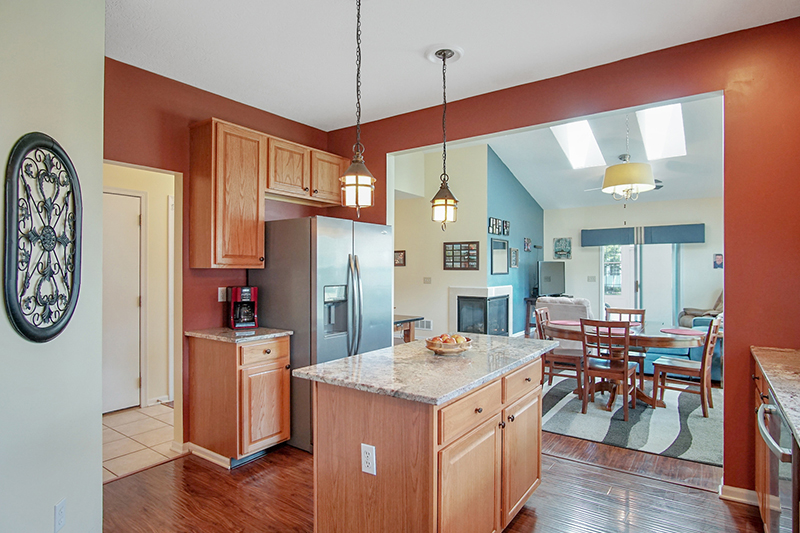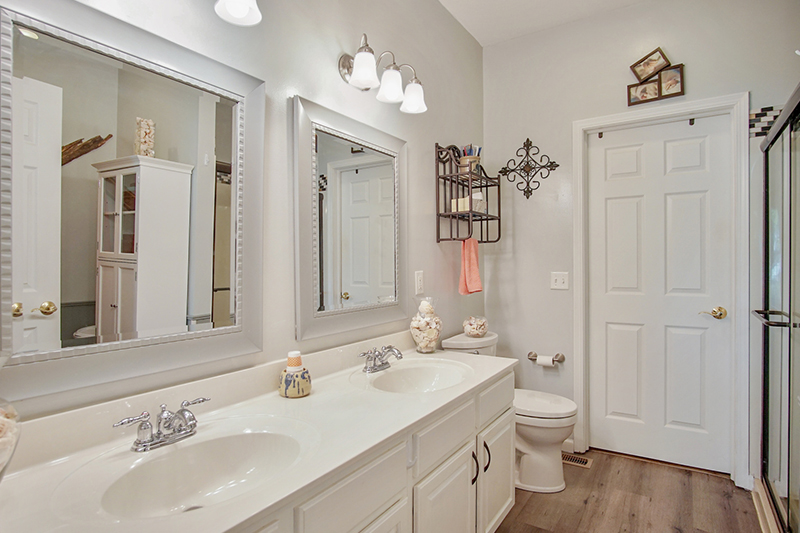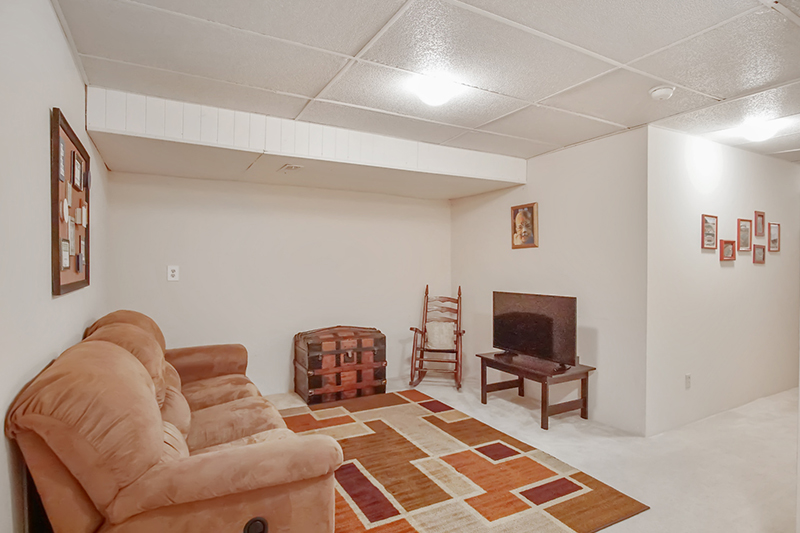

Why We Love It
Open Living Space
The open layout of this condo combines the kitchen, dining, and living areas and even allows for views out through the 3-season room. Vaulted ceilings add space to the great room while the skylights bring in natural light. A corner fireplace can even be viewed from the couch or the kitchen.

En Suite
These homeowners realized the soaking tub was taking up a whole lot of room in their owner's suite... but it never seemed to get much use. So they ripped it out and used the extra space to create a larger shower and a dressing area with room for a bench. It's more practical and it looks great!

Basement
The feature you typically don't get with a ranch condo is a finished basement. This extra space comes in handy if you want to bring your pool table with you, create a second TV area, or just have overflow space for family, friends, and grandkids. A half bath has already been added down here and there is still tons of space for storage.




What You Need To Know
With updates already made to flooring, the kitchen, and the bathroom you can just move right into this condo and start living a carefree life.
As you're walking by the two car garage and up to the front porch, notice the available parking next to the home. Your guests will find this close access very helpful.
First Floor
Stepping in from the front porch, you arrive in a foyer with an office located on your right.
Because this room is officially an office, this home is officially a two bedroom... but you may notice the Murphy bed that is a part of the desk and attached to the wall. That desk and bed stay so you'll have an option for a third bedroom if the need ever comes up.
Continue through the foyer and you'll find the great room, dining area, and kitchen. Engineered hardwood floors span all three rooms.
The great room features a corner fireplace, vaulted ceilings with skylights, and access to the 3-season room.
The kitchen was updated with granite countertops, tile backsplash, stainless steel appliances, and the lights over the island came from an Irish pub.
Down a hallway, you'll find a guest bedroom and full bathroom, as well as your owner's suite.
Your private retreat has vaulted ceilings with a ceiling fan, a double vanity, that large shower/dressing area I tould you about earlier, and a great walk-in closet.
You will also find the laundry room on the main level.
Basement
At the bottom of the steps, you'll find another finished living space.
With everything you need located on the first floor, you can use this as overflow space when company comes by or you can create a second family room. These homeowners used it as a playroom for whenever the grandkids visited.
Down the hall, you see a half bathroom as well as another door leading to the storage area of the basement.
Exterior
Step out from your 3-season room and you can enjoy a little sunshine on the concrete patio.
A large grassy common area provides just enough break between the units around you so you don't feel like everyone is on top of you.
Your new condo is located right down the street from the Grove City YMCA... just 1-minute by car or a short 11-minute walk if you prefer.


Need to Sell Your Home?
Our custom reports include accurate and up to date information.

Thinking of Buying?
Discover why buyers hire us to help them find their dream home.




