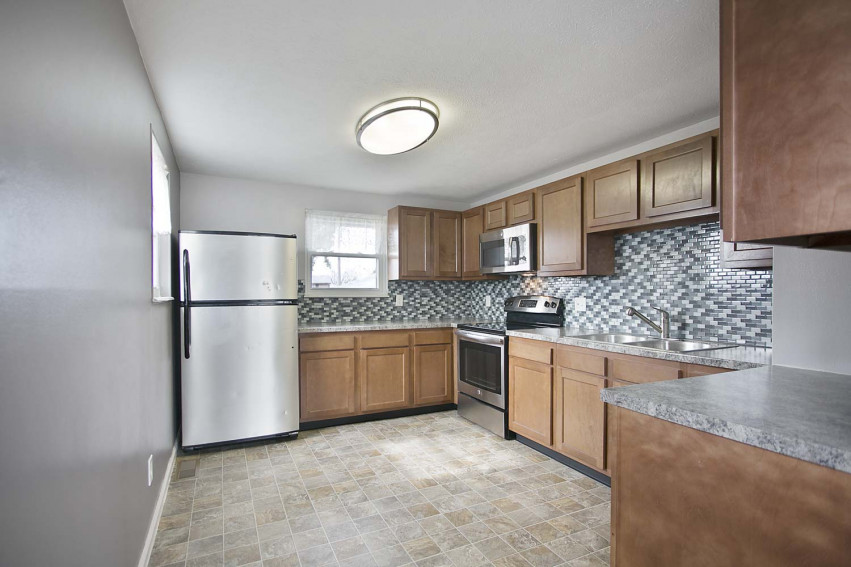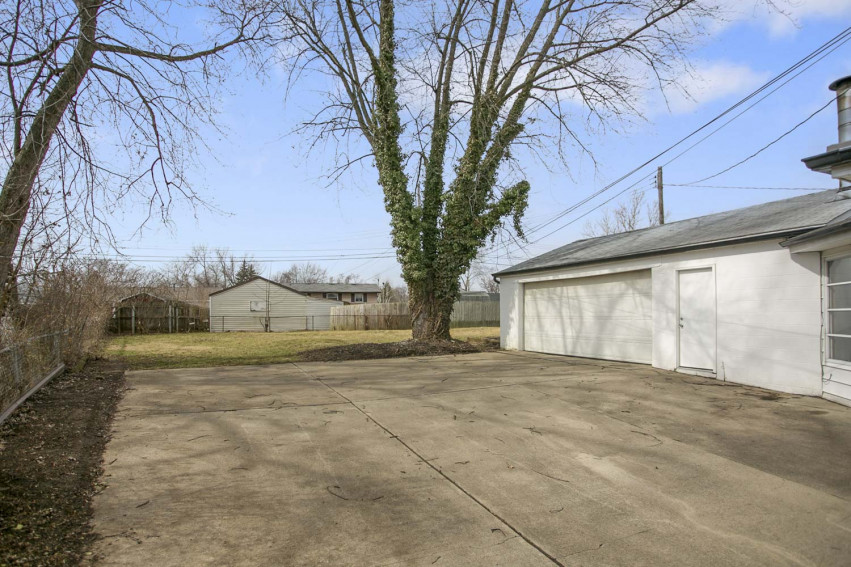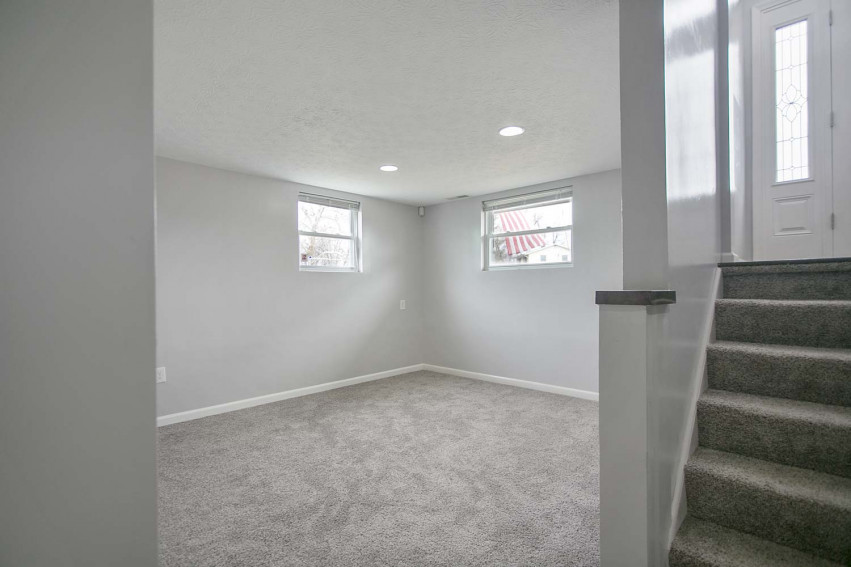Black Door Bi Level
883 Maurine Dr. Columbus, OH 43228
SOLD
883 Maurine Dr. Columbus, OH 43228
SOLD



This home has been beautifully renovated. Since 2015, updates include a new kitchen, updated both bathrooms, new furnace and a/c, all new flooring, and the interior of the home was just painted.

The backyard is very large and totally fenced in, with a gate across the driveway. There is a detached 2½ car garage for parking and wrenching, or it would make a great workshop considering there is still plenty of off-street parking in the driveway. Beyond the concrete driveway and patio space is the yard, giving you or the dogs room to run and play. Don't miss one of the coolest features of this home... the screened-in breezeway connecting the garage to the home. This can be your covered outdoor living space almost all year round!

Owning a bi-level home means having living space on separate levels... so you can have a nice living room and relaxed rec room or just keep the peace when two people want to watch different things. Plus there is still has another room on the lower level that could be your office or craft room.



This home is move-in ready and you will notice it was just given a fresh coat of paint throughout.
Upper Level: As you step through the gorgeous black front door and go upstairs, you find a large living room which has multiple windows allowing natural light to flood. We've seen this area used for the home's main TV or as more of a conversation room. It works either way. The kitchen is just beyond this space.
In 2015 the kitchen was updated with new cabinets, countertops, and flooring that paired nicely with the stainless steel appliances.
Down the hallway, there are three bedrooms. Each room has its own closet organizer and they share a totally updated full bathroom.
Lower Level: The full lower level is divided into several nice-sized rooms.
The largest space is generally used as a rec room. You can bring the games down here or watch a movie with minimal disturbance to those upstairs.
A second room could be an office or craft room and there is a second full bath down here as well.
There is still an area for storage and a laundry area. If it looks like the furnace and a/c look new, it's because they are! They were just replaced in 2015.
Exterior: Out the back door you will be surprised to see a huge screened-in room with a gas fireplace. Welcome to your breezeway! This can truly be your outdoor living room throughout most of the year. Bring in some comfy patio furniture and maybe even a TV so you can enjoy fresh air all evening long.
The large fenced yard has enough concrete for parking and patio space... and enough lawn for cornhole or a dog run. Plus the 2½ car garage gives you options for parking or tinkering.