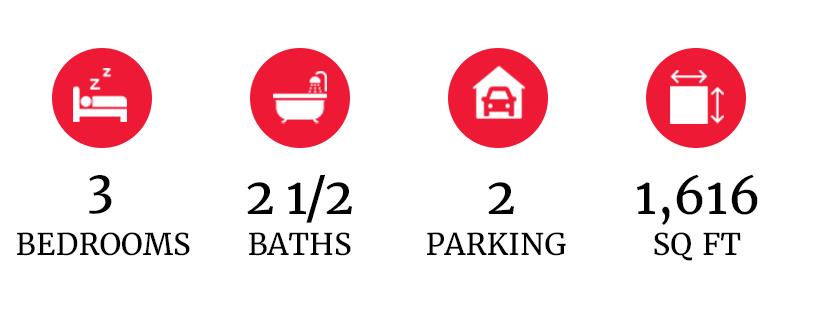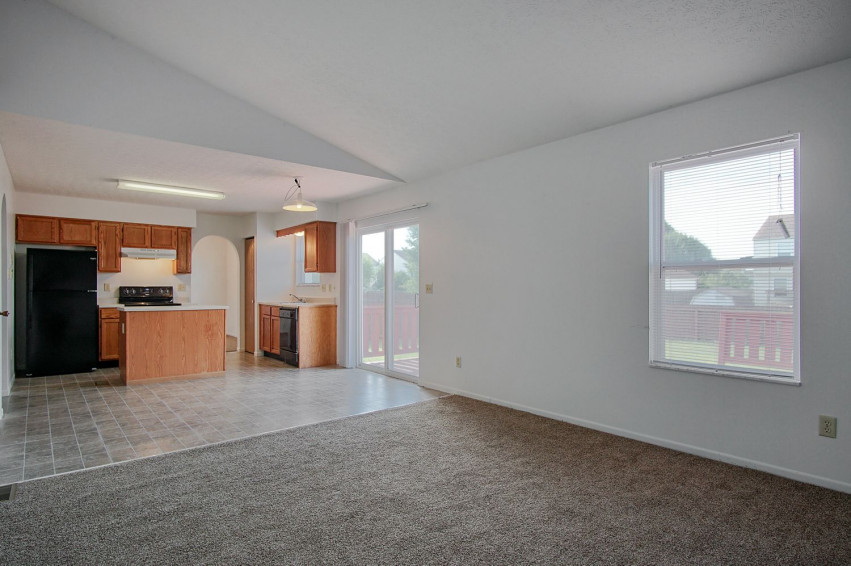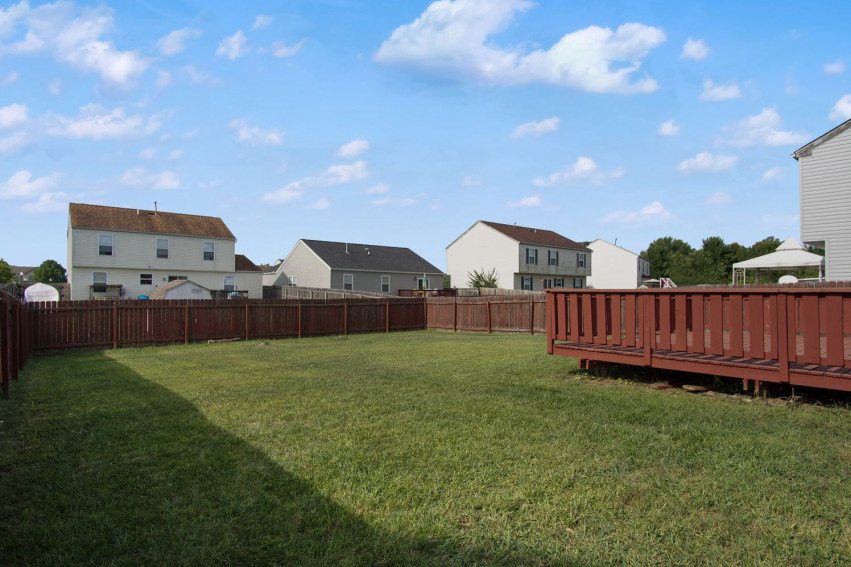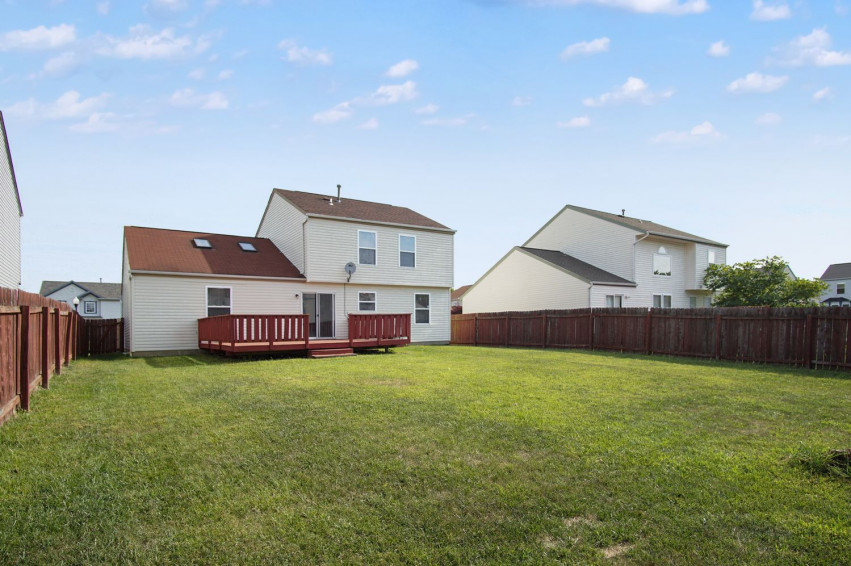Fresh, neutral, and ready for your furniture... come on out to Windward Farms and make this house a home!



Why We Love It
Ready to Go
This spacious two-story home is ready and waiting for you to move right into. New carpet and flooring have been laid with neutral colors so you can start with a blank canvas and add your own decorative taste. Just dd some color to the walls - or maybe even some shiplap - and make this house your home.

Location
If you like movies, there is a theater a few minutes away. If you like wings, or seafood, or Mexican, or Japanese, or burgers, there are restaurants a couple of minutes away. Krogers, Lowes, and banks are a couple minutes away. You can be on the freeway heading to work in just 5 minutes. Schools are within walking distance. What else can I say? Everything is just a couple of minutes away!

Backyard
This yard is a favorite of mine. It’s large and completely fenced so feel free to let your pets and little ones play around without wandering off. A huge deck makes for the perfect spot to sit and enjoy some company. Play a friendly game of volleyball or cornhole at the next BBQ; you can finally host since you will now have the space for it!



What You Need To Know
Nestled in a quiet cul-de-sac is the perfect place to call home.
First Floor
Enter the front door and to the left is the spacious living room. You can make this a formal sitting/reading area or use it for a second media room to watch movies and play Xbox.
Pass thru the living room and enter the formal dining room. Plenty large enough for your dining table, the room has direct access to the kitchen as well.
The kitchen is complete with a new range and refrigerator. There is a center island which can double as extra food prep space or you can add some stools to make it a convenient place to sit and grab a quick breakfast.
The kitchen is also open to the great room which boasts a decorative nook and plant ledges around the top of the walls. Gather around the gas fireplace to keep warm in the winter or head out the sliding glass doors to hang out on the deck in the summer.
Head back thru the hallway, past the first-floor half bath, then head upstairs to the bedrooms.
Second Floor
Upstairs and to the right are two guest bedrooms with a full bath on the other side of the hallway. Both of these rooms a nice sized and have adequate closets.
Your owner's suite is on the left and it is large enough for your entire bedroom set, while double closets provide room for all clothing. Adjacent to the bedroom is where you will find the master bath, complete with shower and vanity area.
Basement
The basement entrance is conveniently located between the great room and the kitchen.
Make another living space down there or keep it as a storage area. That, along with the partial crawl space, gives you tons of room to store your extra belongings.
Exterior
Head back up the stairs and thru the kitchen to my favorite part, the backyard.
The extra large deck is perfect for a grilling area on one side with plenty of room for a sitting area on the other side.
You have lots of options for this yard. Room to play sports, add a shed, or maybe even a pool. All ready for you to enjoy.
Updates
Updates to this lovely home include brand new carpet and flooring, brand new range and refrigerator, brand new exterior trim paint, and new (2016) roof on house.
This home is conveniently located down the street from schools, restaurants, shopping and freeway access.



Selling Your Home?
Our custom reports include accurate and up to date information.

Thinking of Buying?
Discover why buyers hire us to help them find their dream home.




