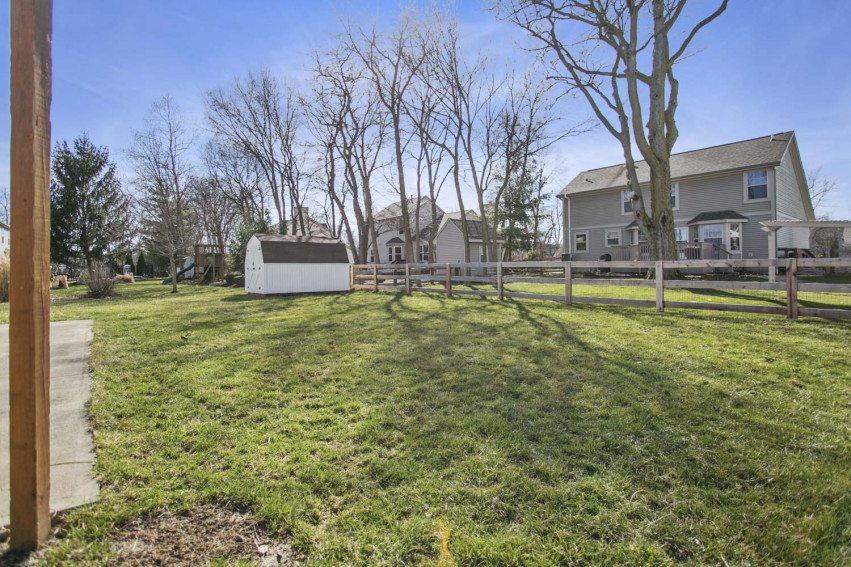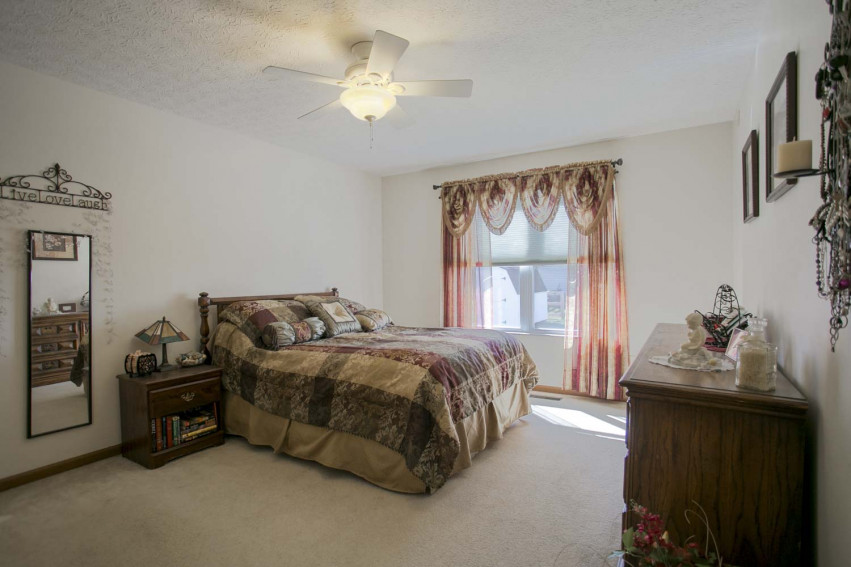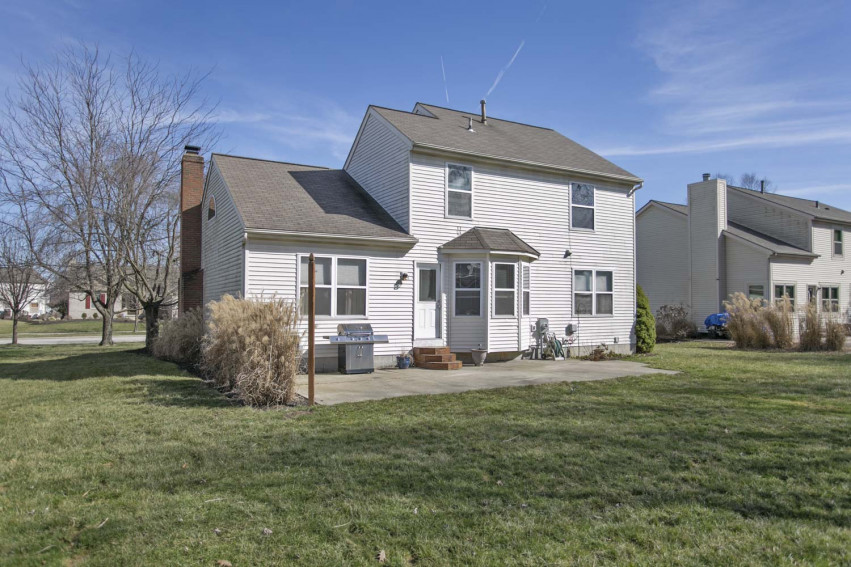Conveniently Quail Creek
5787 Birch Bark Cir. Grove City, OH 43123
SOLD
5787 Birch Bark Cir. Grove City, OH 43123
SOLD



This home is in quite a popular area as some people just wait for homes on this street to come onto the market. Being located on a loop near the back of the neighborhood helps cut down on traffic and the matures trees surrounding this section cut down on the noise. Even though it feels so peaceful back here, you're still very close to Kroger, Sunny Street Cafe, Orangetheory, I-71 and more. You get the convenience of everything around you but can still enjoy the serenity of home.

On the surface, you see a three bedroom home. Upon further investigation, you'll see popular options like a first-floor owner's suite, two guest bedrooms plus a loft upstairs, and a large finished room in the basement that could serve as a fourth bedroom (or fifth if you finish the loft) in a pinch. Plenty of options for the whole clan.

Enjoy a glass of tea on the patio of this tidy backyard. The yard is a good size [not-too-big-not-too-small] and has a nice backdrop when the mature trees behind you fill in. It's perfect for hosting cookouts or just sitting around and catching up with friends. It will make it easier to park in the garage because you can store your lawnmower or sports equipment in the large shed.



Attractive curb appeal makes this home standout amongst its neighbors. The gray siding is a perfect backdrop for the navy blue shutters and door and the covered front porch is a great place for your rocking chair as you sip an ice tea this summer.
First Floor: When you walk in, you'll notice how the laminate floors and freshly painted walls create a nice continuity across the entire first floor.
The half bath, with a new granite vanity and very cool light fixture, is straight ahead from the front door. There is a coat closet located in this area as well.
The living room is a comfortable size and is anchored by the gas fireplace. The transom window above the fireplace is a nice feature.
The rear of the home is where you find an open kitchen and dining area. There is plenty of cabinet and counter space, and even a desk for a kitchen work-station (AKA... where you put the bills). A sliding glass door by the kitchen table leads to the backyard.
You will also find the entrance to the garage and partial basement from the kitchen area.
Second Floor: The new carpet you see on the staircase continues on the upper level. Kick off your shoes so you can appreciate the upgraded padding.
Your owner's suite is on the left. It features vaulted ceilings, a large walk-in closet, and your own full bathroom.
The other two bedrooms are spacious and there is another full bath for them to share at the end of the hall.
Backyard: The large backyard is fully fenced and private. Instead of staring at more neighbors while you sit on the patio, you have a large (well-kept) outbuilding on the other side of the fence, which serves a privacy buffer between you and anyone else. This will be great in the summer for cookouts with your friends.
Location: This is a very popular neighborhood as homes have been flying off the market. With easy access to the freeways, you can be in downtown Columbus in 15 minutes, and there are tons of shopping options and parks nearby as well!