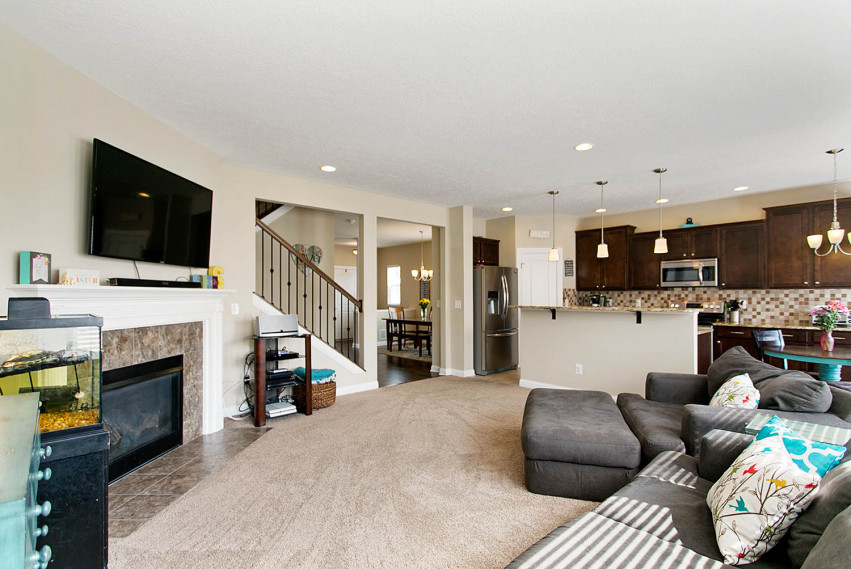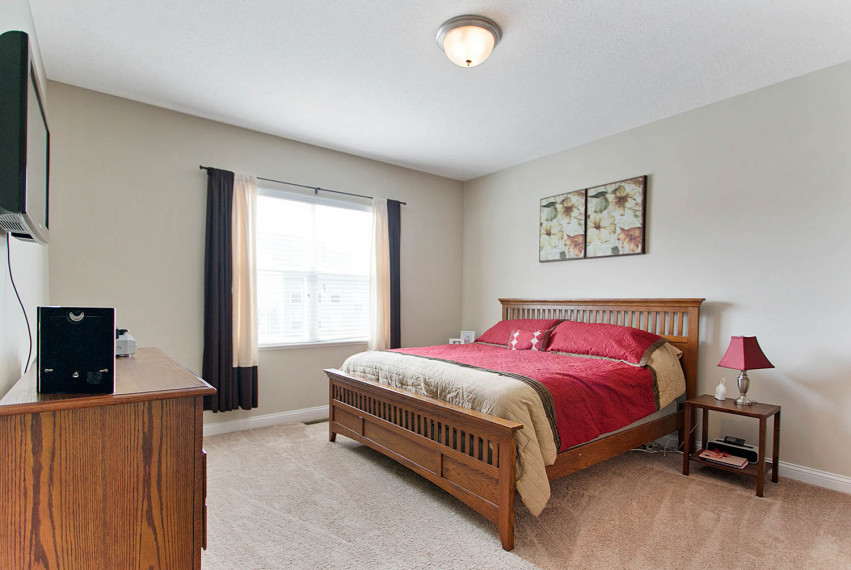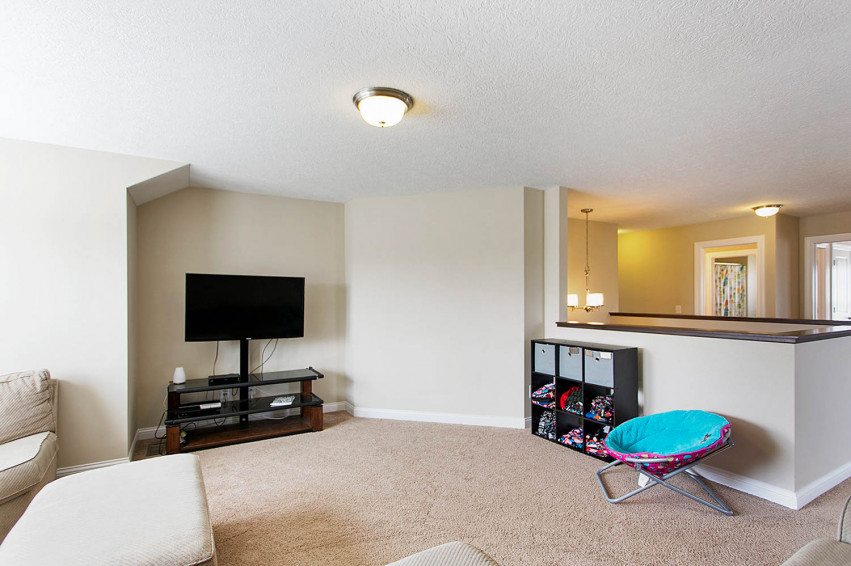Elbow Room
2758 Anderson Dr, Hilliard, OH 43026
SOLD
2758 Anderson Dr, Hilliard, OH 43026
SOLD



Just built less than 2 years ago, this 5-level split floor plan from Schottenstein Homes has a great layout for keeping everyone together when entertaining... but still gives you options to separate when you need a little space. The great room and kitchen are completely open to each other and they have a direct line of site to the large dining area and foyer. These three spaces are where your guests always seem to gather. When you feel the need to separate from the group, you have a front den/living room that can be closed off, a large loft area upstairs for another media space, and if you're not using the Down1 level as a fifth bedroom, it could serve as another family room.

Five true bedrooms, three full bathrooms, and one powder room are a combination that isn't readily available in this price range. The owner's suite obviously has its own bathroom with a large shower, double vanity, and a walk in closet. The top level has three more bedrooms and another full bathroom. Two of the bedrooms have "Jack and Jill" access to the bathroom while the third can access it from the hallway. Down one level from the main floor is where we find the fifth bedroom; still above grade with a window looking out to the backyard. This room has its own full bathroom as well and is large enough to serve as another living or media space if you don't need the fifth bedroom full time.

We're big fans of the options chosen by these homeowners when they built this home. The list includes some things you might take for granted like a fireplace or recessed lighting and spaces you'll come to love like the Bonus Room (loft), Study, and Bedroom 5. That extra bedroom comes with another bathroom but it wasn't the only bathroom option chosen as they also upgraded to Deluxe Bath 1 in the owner's suite and Jack and Jill on the top level. With all of these bedrooms, you may find yourself needing extra storage... but we have you covered there with the Full Basement and four foot Garage Bump Out. Three and a half bathrooms means you could have three showers running at once; good thing you'll have the Extra Hot Water Tank option keeping you warm.



While you're standing in the driveway that, along with the garage, can handle the parking of 8 vehicles, glance up and take a look at the brand new roof that was just installed in March of this year. That's one huge expense that you won't have to worry about for many years.
First Floor: You step into a foyer with hardwood floors and soaring ceilings. The vaulted ceiling will carry your eye up to the loft and back to the great room, but make sure you check out the dining room to your left first. I love how the ceiling here is lower but still climbing on an angle and you might love the large windows and chandelier lighting the space.
From the dining room, we can head into the kitchen. Updates in your cooking zone include tile floors, black stainless steel appliances from Samsung, modern pulls on the cabinets, and an even more modern ceiling fan above. As in the dining room, the vaulted ceiling in the kitchen don't soar a full two-stories, but they add enough height for the placement of two more windows above the cabinets.
A larger-than-normal space for your daily table rests between the kitchen and back door.
The eat-in kitchen is open to the great room. The two-story ceilings from the foyer rise above most of this room but the bumped-out space along the back wall has a ceiling that rises in the opposite direction. This contrast of angles will pull you deeper into the room where you'll find the gas fireplace. This large room will definitely be the heart of your home.
Next to the great room is where you'll find your first-floor owner's suite. Your sleeping quarters continue the trend of vaulted ceilings and updated ceiling fans. Your private bathroom contains a jetted soaking tub, shower, double vanity, and walk-in closet.
Finishing off the first level is a powder room and laundry room with access tot he garage and basement.
Second Floor: Begin your climb up the switchback staircase and you'll find the open loft area. The large windows and open balusters make this a really cool space. You can use it as a second living room, play area, or an open office.
Two more, rather large, bedrooms and another full bathroom are adjacent to the loft.
Basement: A very clean partial basement awaits below ground. With two large crawl spaces available for storage, you could easily finish this level for additional living space.
Location: Situated on the corner of Goldstone and Buckeye Parkway, you step out back and enjoy views of the wooded area lining Grant Run, ride your bikes to the large neighborhood park, or take a quick drive up the road to enjoy dinner and a movie near Stringtown and Buckeye Parkway.