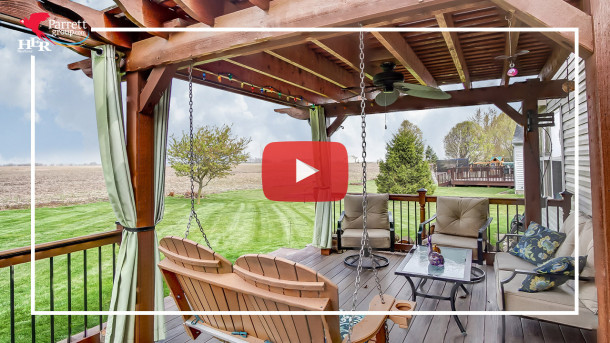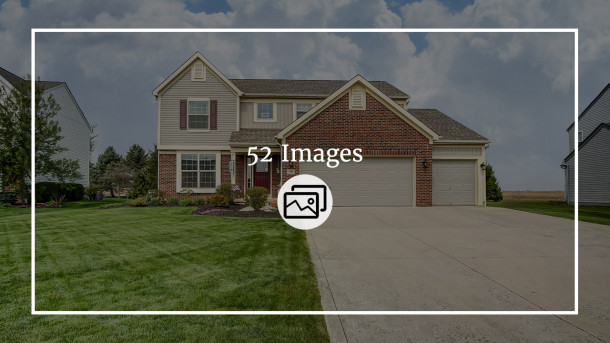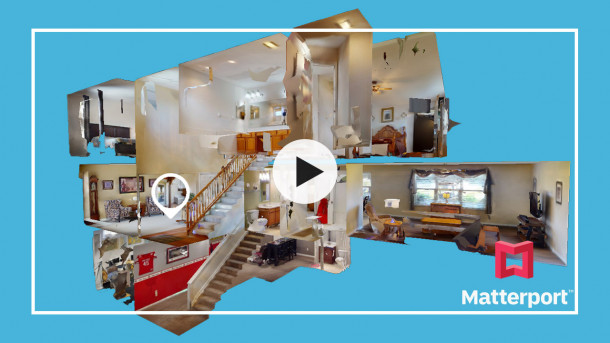Why We Love It
1. A Deck with a View
Enjoy sunset views across the open field behind your home, while relaxing on a deck built with composite boards. If the sun causes a glare on the TV you’ve added to the existing wall mount, just pull the curtains to provide shade and privacy under the pergola. This low maintenance deck is the perfect place for quiet evenings or loud cookouts this summer. It also happens to be a great spot to view the 4th of July fireworks London puts on each year as well.
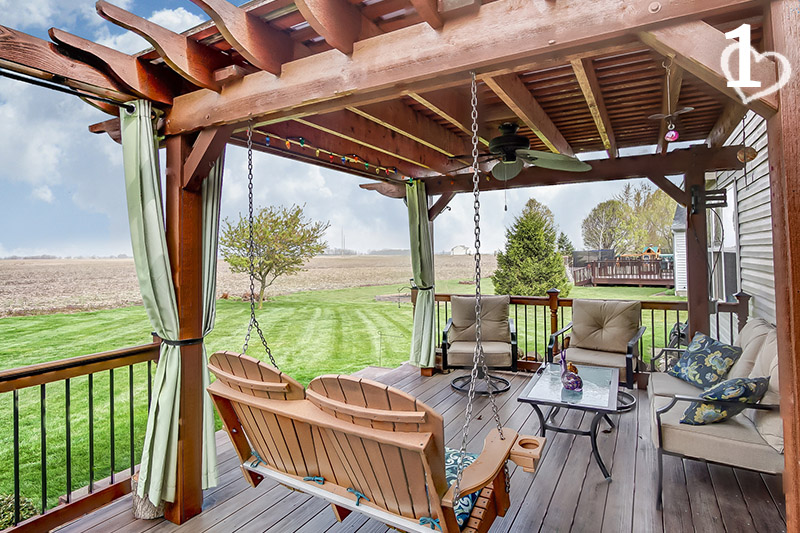
2. Finished for Fun
The finished basement gives you additional space to use as a rec room, theater, playroom, or mancave. There is a separate room (with a closet) that's great for a private office or an impromptu jam session. You’ll also find a full bathroom and space for a popcorn station or bar. All of this, and there is still enough room for a utility area and crawl space for storage.
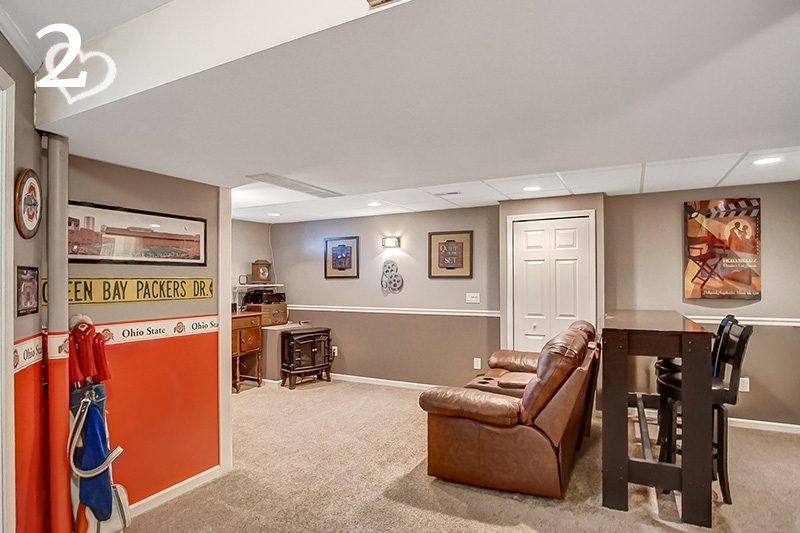
3. The Garage
You won’t find many homes with three-car garages in Amherst Meadows, so this feature couldn’t be left off of our list. I mean, who doesn’t need more space for lawn equipment, sports gear, bicycles, workshop, or that third car?
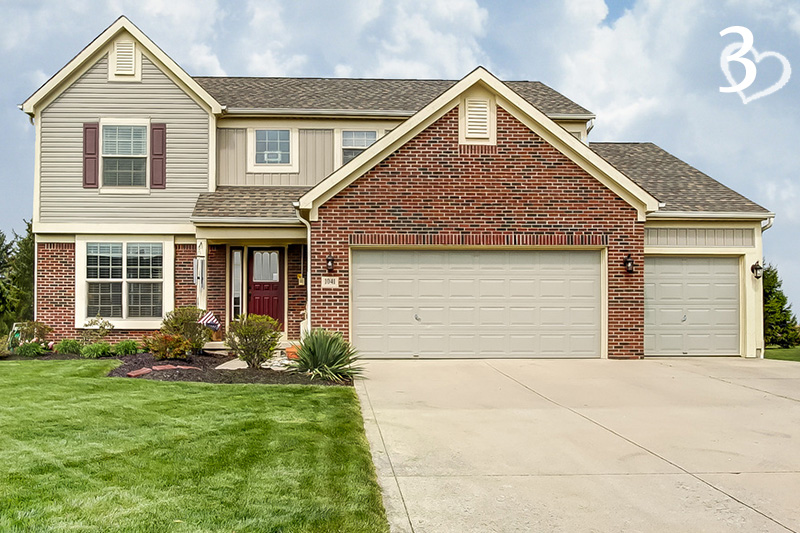
What You Need To Know
Pulling up to the home, you'll notice the well-manicured lawn, attractive brick facade, and the three-car garage with a concrete driveway.
First Floor
Entering the home from the covered front porch, you will find yourself on the hardwood floors of the two-story foyer. Like the rest of the home, you’ll notice neutral colors in the flooring and walls. This home also offers an intercom system as well as central vac.
On your left is the living room, providing the perfect space to invite guests to sit when they pop by for a visit. Double windows looking out to the front yard keep this room well lit with natural light.
The living room opens into the next room that could serve as a formal dining room or an office space.
You'll find the kitchen adjacent to the dining room (or by continuing straight through the foyer). This kitchen has been updated with granite countertops, stainless appliances, and a tile backsplash. When the granite countertops were installed, the island was extended for more storage and to allow for additional seating. The larger size also gives you extra room for serving food buffet-style when entertaining.
As you see, there is still plenty of room for your kitchen table as well.
The kitchen opens into the family room, offering the open floorplan for gathering and entertaining that so many people are looking for. The family room is spacious and well lit from the windows along the back wall providing a view to some stunning sunsets.
From the kitchen, you have access to the backyard, the finished basement, a half bath, and a mudroom that leads to the garage.
You'll notice that the mudroom is currently set up with a shower, making washing off before traipsing through the house a lot easier whether that be for human or a furry friend 😊. This area could be converted back into a laundry area as well.
Second Floor
At the top of the staircase, the hallway is open overlooking the entryway.
Head to your owner's suite first. This master offers a cathedral ceiling, a barn door, and a large private bathroom with a shower, jacuzzi tub, double sink, and a large walk-in closet. There is also a sitting room connected to the owner's suite with doors allowing it to be closed off.
This sitting room could also serve as the home's fourth bedroom as it has its own closet and entrance to the hallway. It would make for an excellent nursery as well.
Across the hallway, you will find two more large guestrooms, another full bathroom, and a hall closet.
Basement
The finished basement could be used for so many things such as rec room, theater, playroom, mancave, etc.
It’s currently set up as an additional family area for watching movies with a surround sound system and a popcorn station. The popcorn station can convert to a bar area when the movie selection switches from PG to R 😉.
You’ll also find a separate room in addition to the living area. This room has its own closet.
Completing this level is a full bathroom, the utility area, and the crawl space.
Exterior
To get a good look at those beautiful sunsets, step out to the deck.
Here, you have room for patio furniture and your grill.
Under the pergola, there is a bracket to hang your TV and a cable line for reception. No more missing that impossible catch or homerun because you had to flip the burgers.
This deck is low maintenance as it’s made from composite decking material.
The view from the deck is amazing... just your well-manicured lawn and a large, open field.


Need to Sell Your Home?
Our custom reports include accurate and up to date information.

Thinking of Buying?
Discover why buyers hire us to help them find their dream home.





