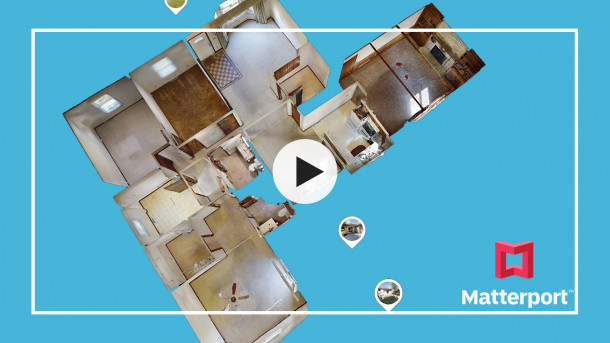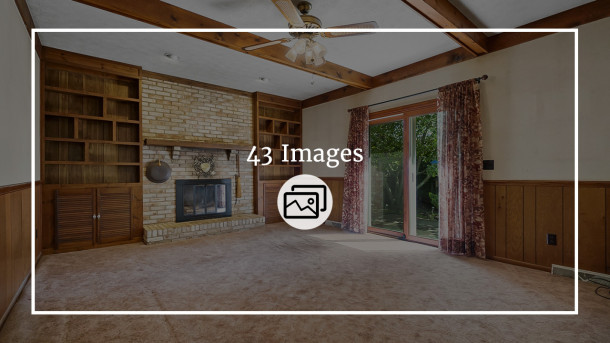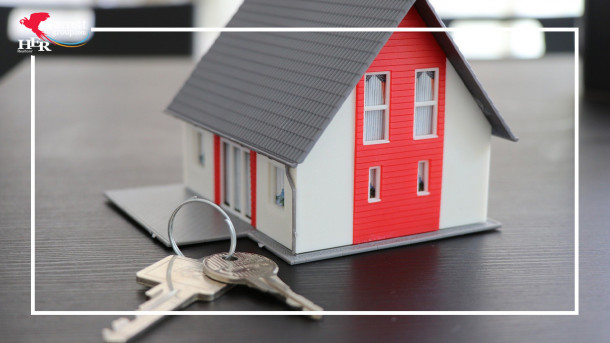Why We Love It
1. Who doesn’t love a ranch-style home?
Whether you are looking for relief on those achy knees or just love the convenience of everything being on the one level, we have you covered. This home even offers a nice size laundry room on the main floor that is close to the bedrooms instead of across the house by the garage.
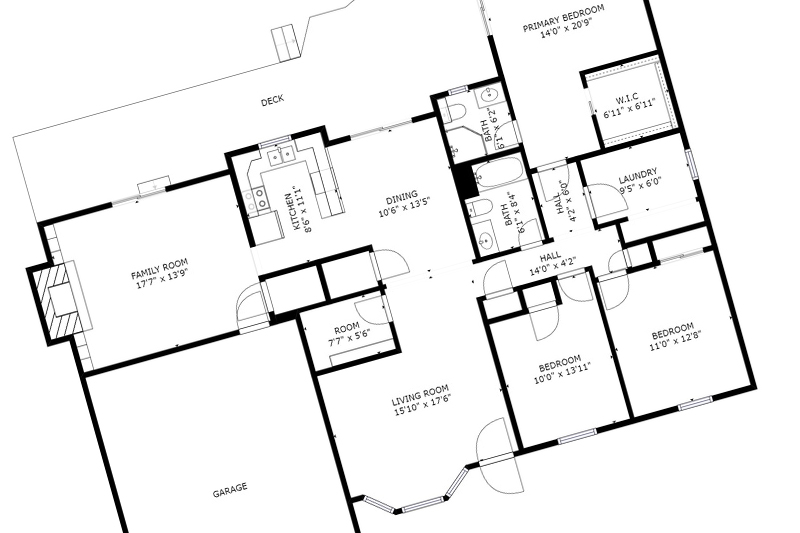
2. Relax in your happy place
If a home is nothing else, it should be relaxing. After a long day of working or being out in the hustle and bustle of our busy world, home is where we go to unwind and decompress. For some that might mean gathering around a dinner table, cozying up near a fireplace, or even outdoors with privacy and the calming sound of a fountain in a pond.
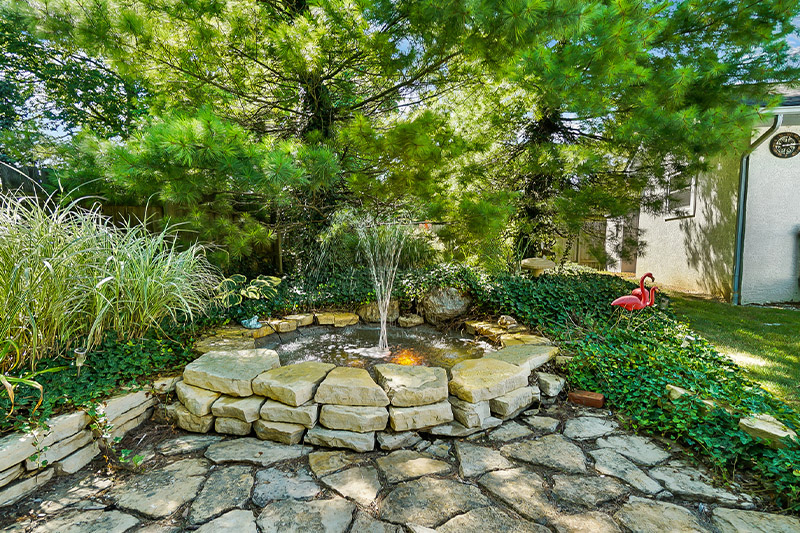
3. The perfect destination
Grove City offers many great neighborhoods to live in. This one - Indian Trails - is hands down one of my personal favorites. Its unique homes, mature trees, and a touch of Native American history offer a charming and practical place to call home. It's far enough from shopping and highway access to be calm and quiet, yet close enough to run out for that must-have coffee on your day off and it does not take up half of your morning.
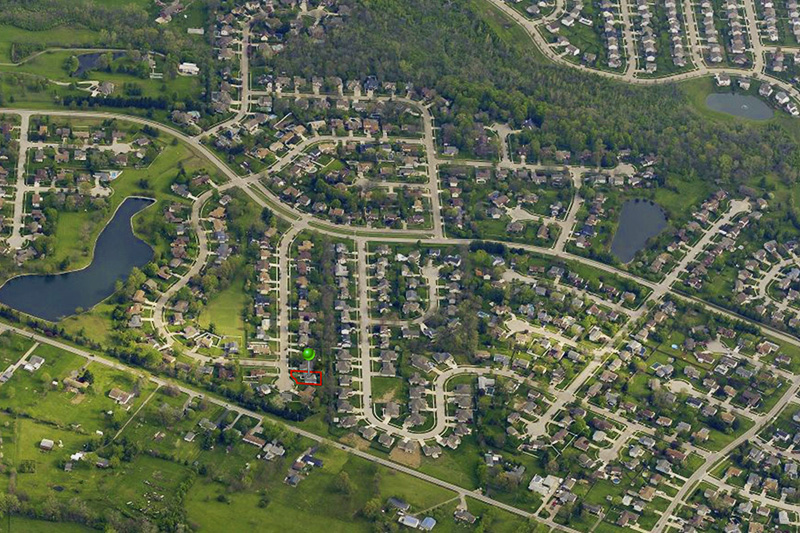
What You Need To Know
Located in Indian Trails, this three-bedroom, two-bath ranch home is tucked away on a cul-de-sac and is awaiting its new owners.
Tastefully placed flower beds complement the brick front of this home and welcome you in.
First Floor
Through the front door, a formal living room greets you and offers a place to invite guests in for a visit. In this room, you will find a walk-in closet space. My first thought when I saw this was that it would make a great coatroom. A few hooks and a couple of cubbies would help keep the clutter of shoes and coats out of the way and you'd still have room for a little storage as well.
Straight ahead is a dining area that is open to the kitchen. You will also see a large pantry and a sliding glass door leading to the deck. The windows allow natural light to fill the space.
Cross the kitchen and you enter the family room. This space is full of character with built-in shelving on each side of the fireplace. A few personal touches, like your favorite books or photos, will instantly create a space where you can feel at home. More natural light from another sliding glass door that leads to the patio - as well as basement and garage access - can be found in this room as well.
There are three bedrooms and two full bathrooms on the right side of the home.
One of the bedrooms is an owner's suite with a full bath and walk-in closet. This room has vaulted ceilings and a door leading to the deck out back.
Two more bedrooms can be found along the way before reaching the owner's suite.
The large laundry room and a full bath are located down the hall as well.
Basement
The basement is partially finished with rooms that could be used for multiple things. A rec room, man cave, play area, or space for a home gym being just a few. There is also a crawl space for extra storage.
Exterior
The backyard just might be my favorite thing about this home. It not only has a deck but a patio area as well!
Mature trees and the fenced yard provide privacy and the perfect setting to relax and unwind. A decorative pond with a fountain sets the tone for the ultimate spot to find inner peace.
Of course, the space is ideal for a get-together too!
Whatever you decide, good times are sure to be had and relaxing will not be an issue.


Need to Sell Your Home?
Our custom reports include accurate and up to date information.

Thinking of Buying?
Discover why buyers hire us to help them find their dream home.





