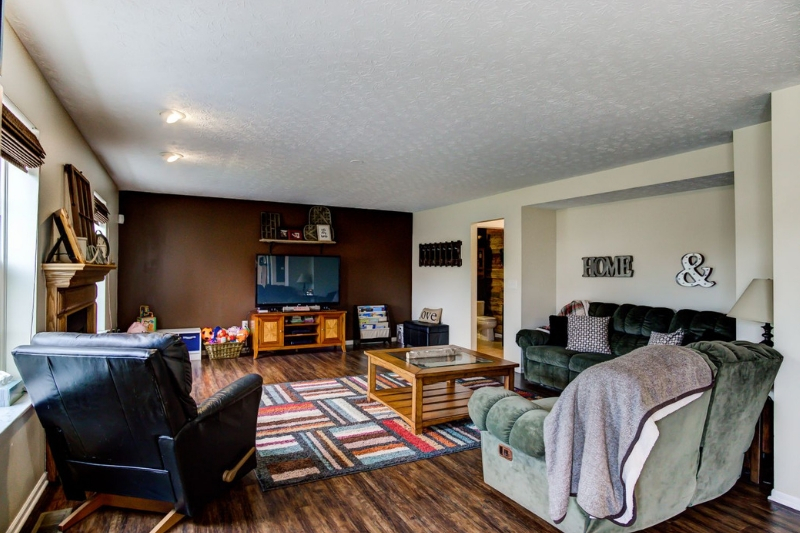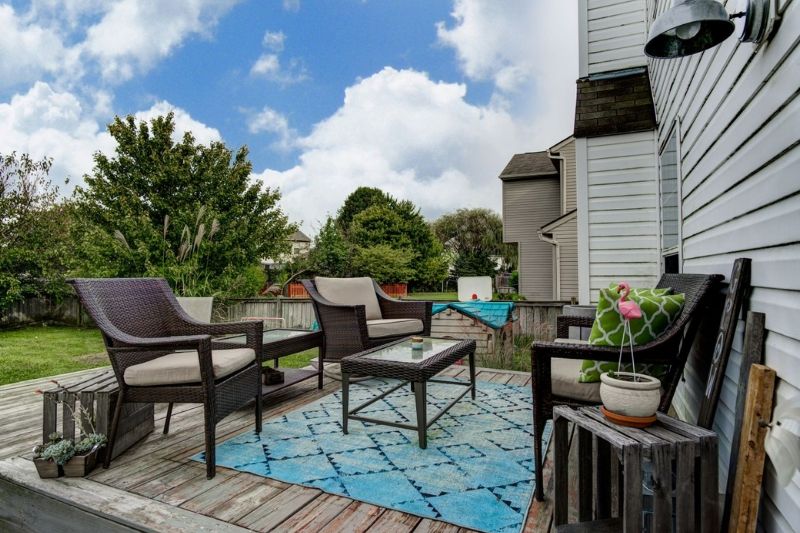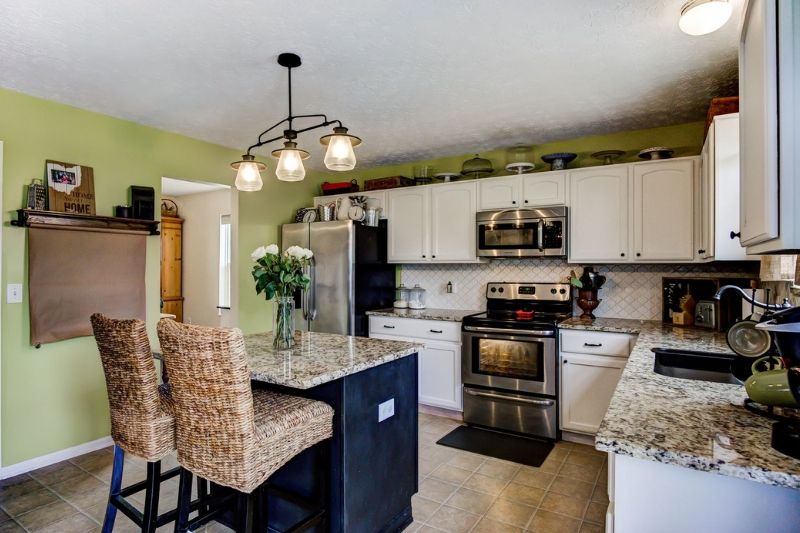

Why We Love It
Large, Open Floor Plan
This is one of the largest floorplans available in Glenchester. With more than 2200 square feet that begins with the open air living space at the front of the home with room for both dining and relaxing. You also get a generously sized kitchen that combines with the family room, an oversized formal dining room, and vaulted ceilings in your owner's suite. You won’t want for space.

Fenced Backyard
A requirement that I hear ALL THE TIME when I'm out showing homes, is a fence to keep Fido and Wiffleballs safely in the yard. I know this is on the checklist of many when looking for a home... so here you go! Fire up the grill or just relax on the deck, Fido can walk himself.
.jpg?w=851)
Updates
Granite countertops, stainless appliances, tile backsplash, flooring, and bathrooms are some of the updates you will find in this home. Now you can spend your time surfing the pages of Pottery Barn instead of Home Depot... that's so much more fun, isn't it?
.jpg?w=851)



What You Need To Know
Welcome to Glenchester, located just east of Hilliard-Rome Rd in Galloway. Being just 4 minutes away from the on-ramp of I-70 makes commuting a breeze and you're within walking distance to schools and grocery shopping.
First Floor
Upon entering the home, you have plenty of space in the entryway that can accommodate a sideboard or bench seating to have seat while you kick off your shoes.
On your left, the oversized formal dining has enough space to create a small sitting area as well. If you have a guest stopping by for just a couple moments, catch up here rather than having to continue into your (maybe-not-so-tidy-at-the-moment) family area. This space is also nice to sit with a cup of coffee after dinner.
If you continue straight past the dining room, you’ll reach the updated kitchen with granite counter tops, large island, stainless steel appliances, and a beautiful backsplash. An eat-in area, for your less formal meal times, is here with a view out the sliding glass doors that lead out to the back deck and fenced yard.
The kitchen opens into the generously sized family room, complete with a fireplace and updated floors. You'll come to appreciate the size of this room, considering you'll probably spend most of your time here.
Around the corner are your half bath, access to the two-car attached garage, and the steps to your full basement.
Second Floor
Upstairs, the second floor opens up to a loft overlooking the entry below. This space is a great extra TV area, office, homework center, or even a potential 4th bedroom with some studs and drywall work.
Two guest bedrooms and a full bath help fill the space but not before we top it off with your large owner's suite, complete with your private bath and walk-in closet.
You won’t have to worry about carrying laundry up and down the stairs because the washer and dryer are right where they should be... the second floor! Imagine that, the dirty laundry, laundry room, and closets are all on the same floor. Simple genius.
Backyard
Step outside where a huge deck and large yard await you. Invite friends over for a cookout, host a neighborhood Wiffleball game, or just put your feet up while the dogs get some some exercise... and do it all right outside your back door.



Need to Sell Your Home?
Our custom reports include accurate and up to date information.

Thinking of Buying?
Discover why buyers hire us to help them find their dream home.




