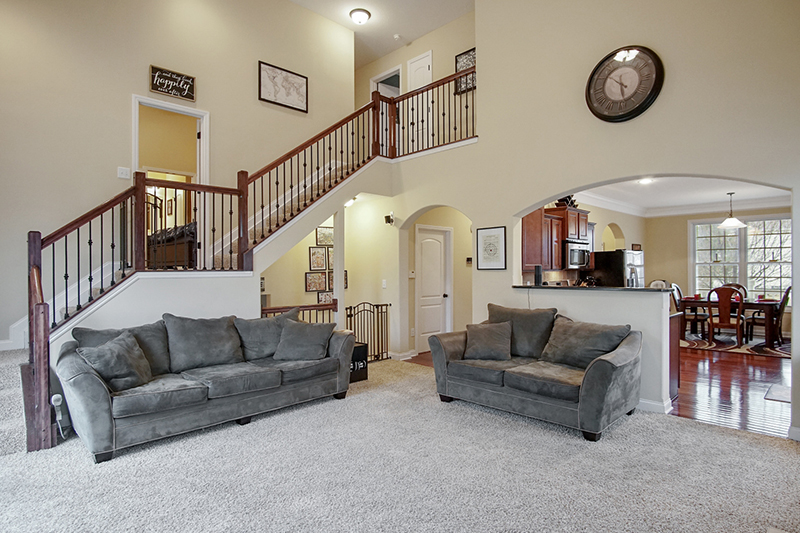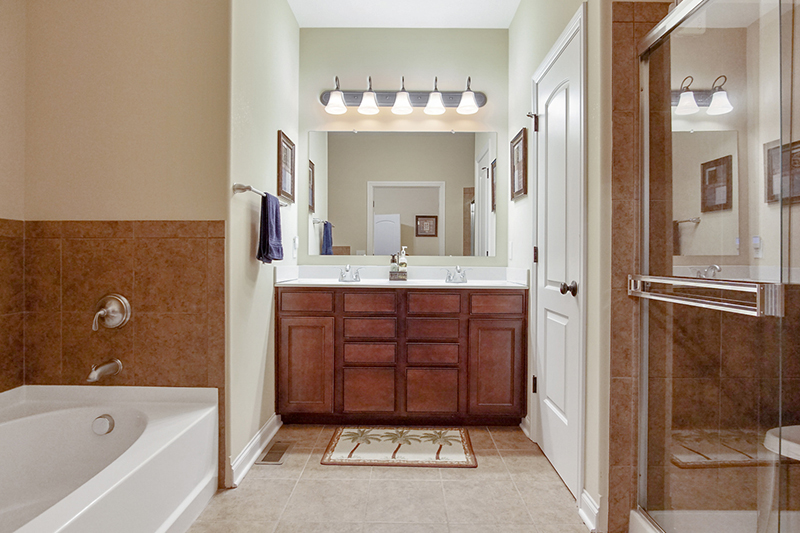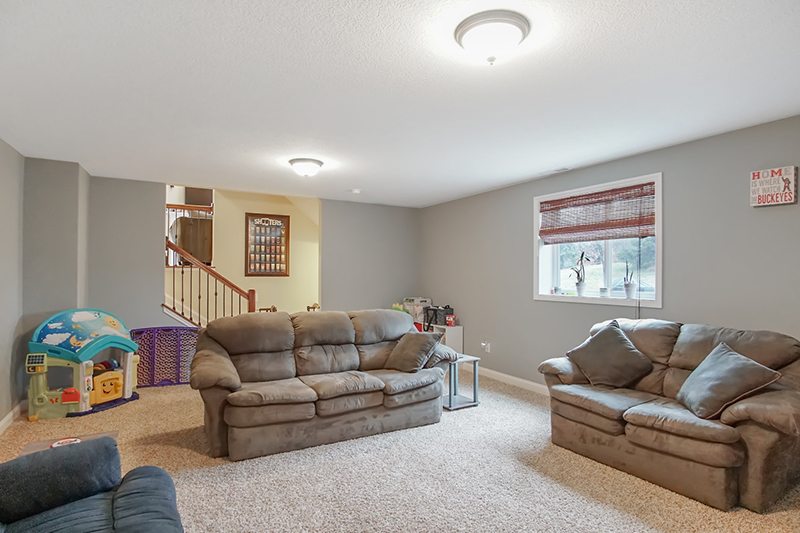

Why We Love It
The Extras
From the hardwood floors that greet you in the foyer, to the wrought iron balusters on the staircase, I love the upgrades chosen for this home. The hardwood continues in the kitchen where you also find granite countertops, stainless steel appliances, and upgraded cabinets. You'll find a fireplace in the great room and raised panels on all of the doors.

Attached Bathrooms
This might be my favorite feature of the home because I love the convenience (not to mention it should put an end to a lot of arguing). Each bedroom is attached to a full bathroom. The master, of course, has a private bath, two of the spare rooms are separated by a Jack and Jill bathroom, and the fourth bedroom has its very own private full bath.

Floor Plan
The 5-level split with a 3 car garage has become an extremely popular floor plan with modern buyers... but it's one that we were surprised to find a lack of on the western half of Grove City. Looking back over the past 15 years of market data, this was literally the only one we could find. If you're lucky next owner of this home, you'll get a floor plan with multiple (large) living areas, a private level for your owner's suite, a kitchen open to the great room, and enough garage space for your cars, bikes, and more.




What You Need To Know
Entry Level
From under the covered porch, enter this home and find yourself standing on hardwood floors that begin in the foyer and stretch through a few rooms.
To your right is a half bath and just past that you have a laundry room with a door to the three car garage.
Look to your left and you’ll see the front dining room that is open to the kitchen. The hardwood floors continue thru here.
This kitchen has granite countertops and stainless appliances. You will also notice the upgraded cabinetry. The layout and counter space was well thought out in this home.
Just beyond the kitchen, the home opens to a two-story great room with soaring ceilings. This room has a fireplace and offers access to the back yard.
The view of the staircase that leads to the upper levels from this room is impressive. While I was there, I was imagining what it could look like decorated for holidays with garland and lights wrapped through the wrought iron balusters.
Up 1 Level
Up one level from the great room is your owner's suite.
The room is large and offers a huge walk-in closet.
Your private bath has a double vanity, shower, and a soaking tub.
Up 2 Level
Continue up to the top level and you find three spare bedrooms.
One of the rooms has a big window seat with built-in shelving, making it a great spot for a reading nook. It is connected to another bedroom thru the attached Jack and Jill bathroom that they share.
The fourth bedroom offers its own private full bath in the room. Guests will definitely feel more at home and comfortable with this private space.
Down 1 Level
One level down from the great room is a second living space.
It’s very spacious and perfect for a man cave, game room, toy room, etc.
It is still somewhat open to the great room above so if you’re entertaining a large group everyone can be spread out yet still feel included.
Down 2 Level
A few steps down from there is the basement level.
This is where you will find your mechanicals for the home and plenty of space for storage.



Need to Sell Your Home?
Our custom reports include accurate and up to date information.

Thinking of Buying?
Discover why buyers hire us to help them find their dream home.




