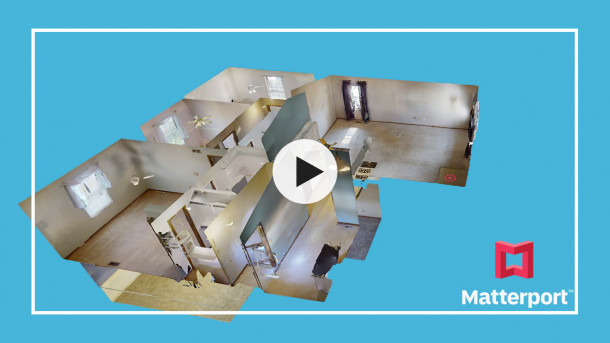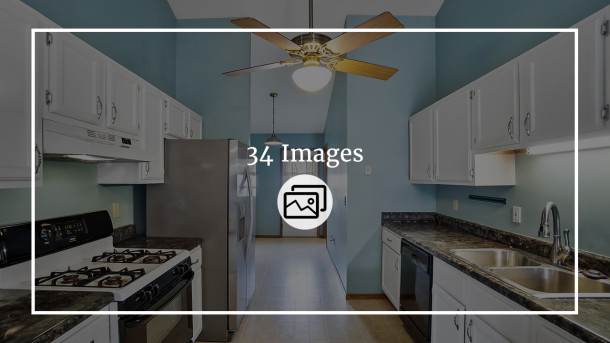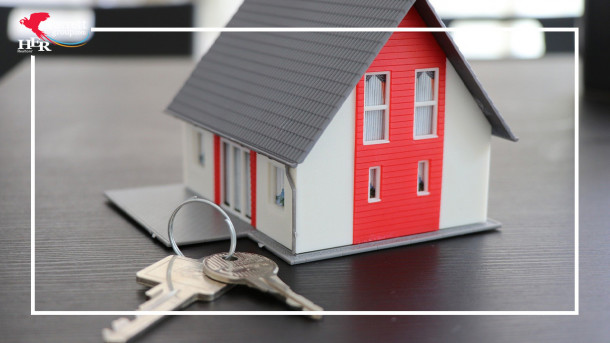Why We Love It
1. Livability
This is probably the most desirable style of home we come across because we know that ranches can appeal to the widest range of homeowners. This house is well-suited for casual entertaining and living as the rooms are large and flow freely into each other; eliminating barriers between formal and casual spaces.
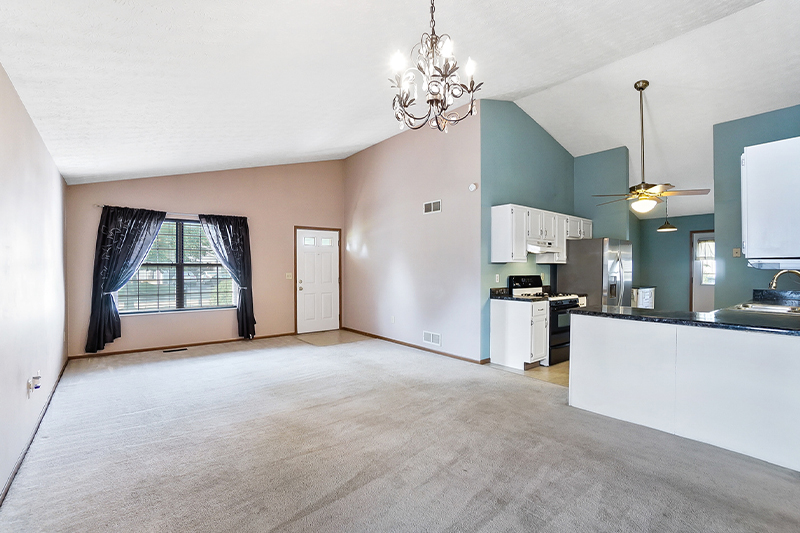
2. Finished Lower Level
In today's new way of living, it has never been more vital to have a separate space that is private and livable. Whether it is for a home office for you or a virtual classroom for a little one, the finished lower level has three distinct spaces that can serve various purposes.
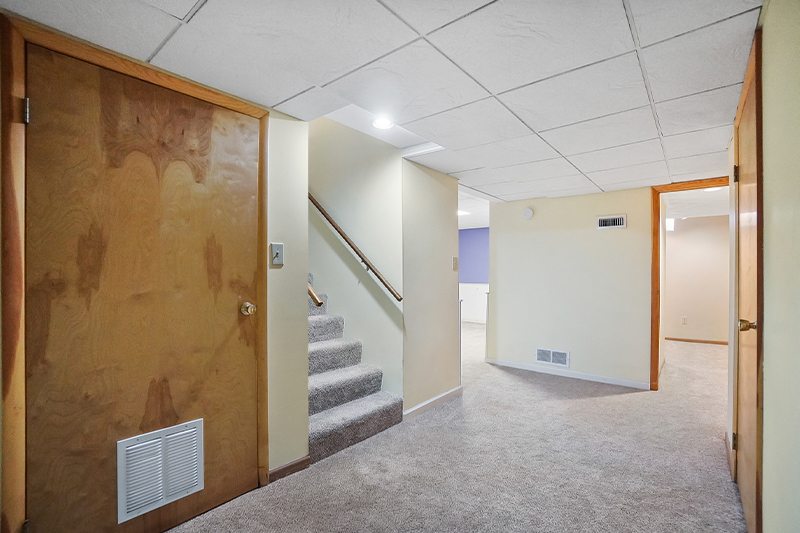
3. Location
This home is located in one of Grove City's most well known and favorite neighborhoods, Meadow Grove. This neighborhood is literally across the street from the new Mt. Carmel Hospital so it will be a perfect low maintenance home for an employee of the hospital! The home is also within walking distance to Buckeye Woods Elementary and Jackson Middle Schools!
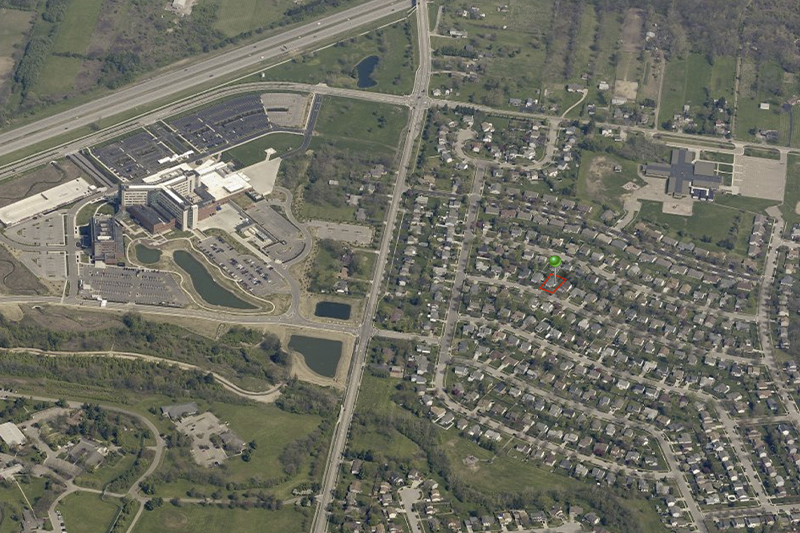
What You Need To Know
I have always loved this neighborhood. When I was younger, I spent lots of time hanging out with friends; going from house to house to hang out with each other. I love the memories that flood my mind every time I drive these streets and it still seems like such an amazing place to live. On any given day, you see kids on bikes, smiling homeowners planting flowers, and neighbors chatting on the sidewalks.
I love the color of the home and the landscaping is a great addition to the curb appeal.
First Floor
When you step inside, you will notice the vaulted ceilings that make the space feel as tall as it is wide.
The living room is the first room in the house and it is a nice area, perfect for a sectional or couch/loveseat combo.
The dining room seamlessly transitions from the living room. This is a more casual space and I think a farmhouse table would be perfect!
The kitchen features tall ceilings, appliances that include a gas stove, lots of white cabinets, and tons of counter space.
Just beyond the kitchen is the door to the two-car garage, the door to the huge backyard, and the door to the finished lower level.
In the rear of the home are three bedrooms and two full bathrooms.
One of the bathrooms is attached to the owner's suite that also has a walk-in closet.
Lower Level
The lower level has three separate rooms that are finished... as well as an unfinished area where you will find washer and dryer hookup and all your utilities.
There was an EVERDRY waterproofing system installed and it has a warranty that will transfer to the next homeowner.
Exterior
The backyard is huge and fully fenced!


Need to Sell Your Home?
Our custom reports include accurate and up to date information.

Thinking of Buying?
Discover why buyers hire us to help them find their dream home.





