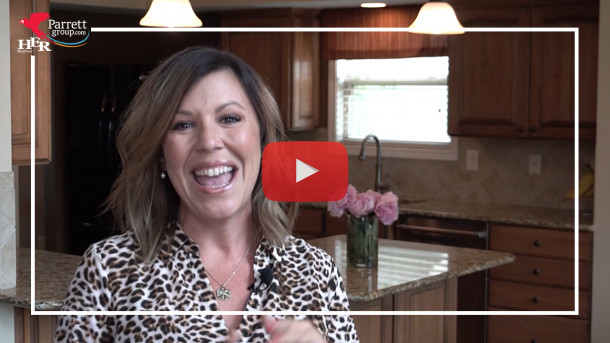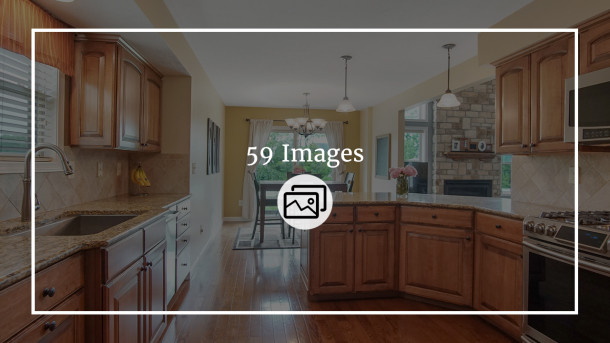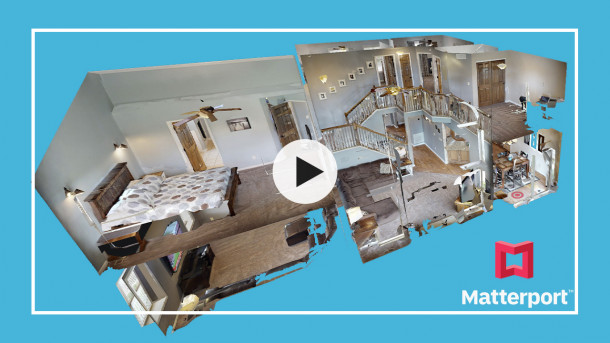Why We Love It
1. Upgrades Galore
This custom-built home by Sovereign Homes has too many upgrades to count but the floor-to-ceiling stone fireplace may be my favorite. It spans two-stories making the room feel sophisticated and cozy. Other upgrades include hardwood floors, solid wood six-panel doors, a granite kitchen with high-end appliances, ceramic backsplash, upgraded trim, light fixtures, trim, patio, fenced-in yard, and more.
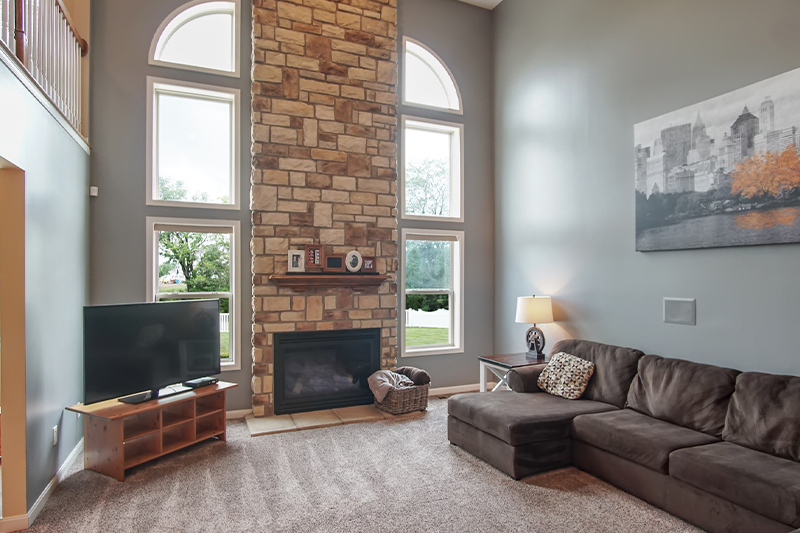
2. Floor Plan
The 5-level split is my favorite floor plan, and I own one myself so I can speak from experience about its awesomeness. Everyone has a place in this functional and strategic layout. The entry-level serves as the main hub and people tend to disperse from there. Some go downstairs to the recreational TV room, kids can take their noise and mess up to the top level, and in the middle of it all is your owner's suite. After dealing with all the noise and chaos of the day, you'll love having a level for yourself!
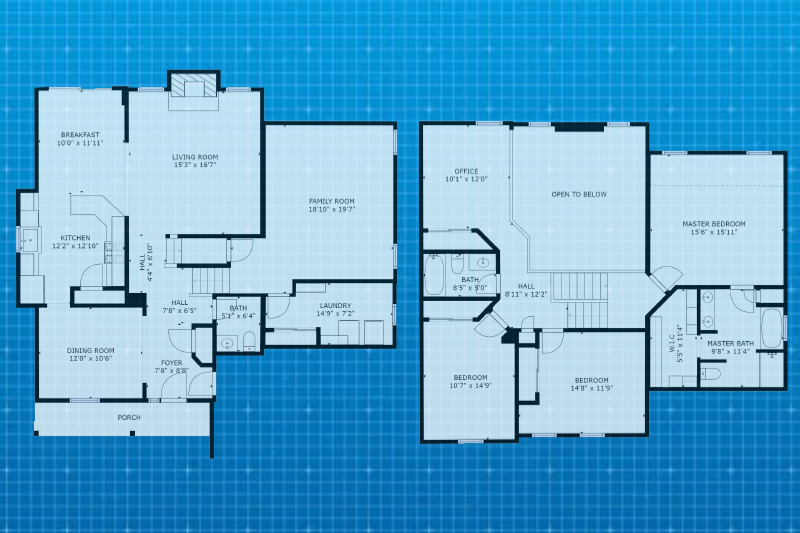
3. Backyard
A sorely missing feature of most newer homes, this large lot with a treelined backyard is perfect for a serious game of Wiffleball, soccer, or volleyball. Those of us who have voluntarily placed ourselves on the long-term injured list can spectate from the HUGE two-tiered paver patio, sipping our favorite beverages around the firepit.
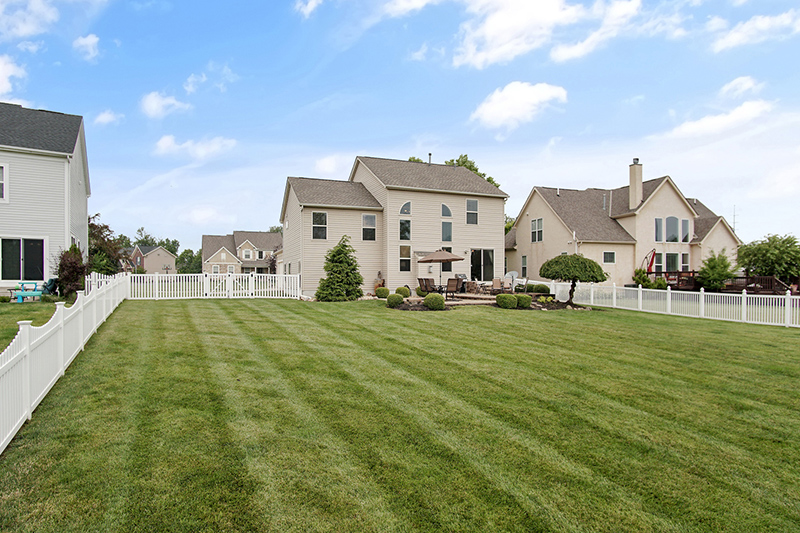
What You Need To Know
Custom-built by Sovereign Homes, this Margie's Cove home is centrally located in Grove City. You are just moments from amenities such as bike paths, Friday Night Football games, the YMCA, shopping, parks, Mount Carmel hospital, and more.
As you pull up to the home, you will notice the elongated driveway leading to the side load 3-car garage; you will have plenty of parking for guests. Beautiful landscaping leads you to the front entrance of the home.
Entry Level
As you enter the home, you will find a neutral palette of paint and hardwood floors throughout most of the entry-level.
The entrance from the garage is to your immediate right and you'll find the formal dining room on your left.
Straight ahead, your eye will catch the feature wall of the great room where a stone fireplace climbs up to the soaring ceilings and windows frame each side, giving you a great view of the mature treeline behind the home. From the center of the room, you can see the open staircase surrounding the space, truly making this the heart of the home.
The great room opens to an eat-in kitchen where no expense was spared. There are beautiful cabinets with upgraded trim, granite countertops with bar seating, and ceramic backsplash perfectly blending all of the tones together. The under-mount sink was a great choice along with the oil rubbed bronze faucet and hardware. There is even room for a walk-in pantry and a nook for your dinner table.
You will also find a half bath on this level.
Upper Level 1
Up a few steps from the great room, you will find the owner's level. It is nice to be on your own level away from the rest of the house.
This space features cathedral ceilings, a ceiling fan, and a plant ledge.
Your private bath is a luxurious space featuring a soaking tub, stand-alone shower, solid wood double vanity, and a huge walk-in closet.
Upper Level 2
Up a few more steps you will find two more bedrooms, another full bath, and a huge loft with a large closet. This could easily be converted to a 4th bedroom if you need the space. While you are up here, make sure you take a moment to appreciate the view of the great room below.
Lower Level 1
A few steps down from the entry level is your family room or rec room. This cozy space can be used as a Man Cave, playroom, media room, or anything you need. There are two full-sized windows, letting in tons of natural light.
The large laundry room with convenient cabinets, shelving, and a huge closet is on this level as well. You will be pleasantly surprised to see a laundry chute here. Hopefully, this will only be used for dirty clothes and not for GI Joe parachuting practice!
Lower Level 2
This unfinished level of the home is perfect for storage.
Exterior
Step out back for dinner on the patio, s'mores around the fire pit, and lots of fun in your large, fenced-in backyard. With just a few neighbors to your right or left and a treeline behind you, you're going to love how private it feels back here.


Need to Sell Your Home?
Our custom reports include accurate and up to date information.

Thinking of Buying?
Discover why buyers hire us to help them find their dream home.





