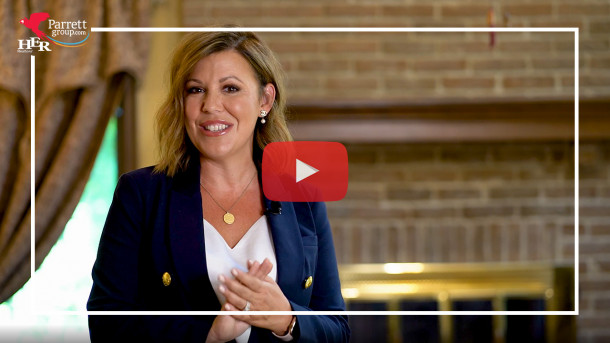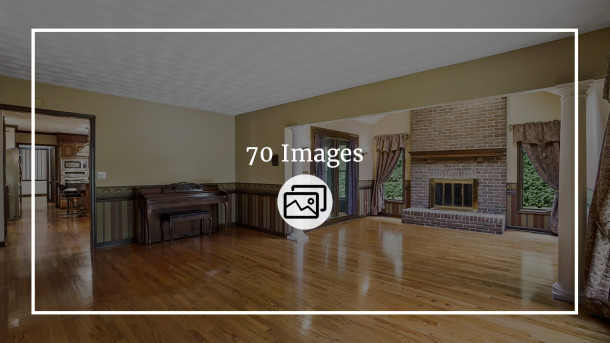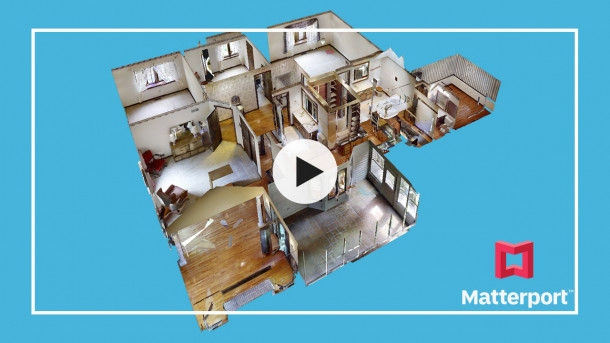Why We Love It
1. The Lot
Tucked away on a quiet court within the unique community of Timberlake, you find a stately home that is lined with woods and abuts to the water. You can walk the trail directly to the lake or carve out a four-wheeler path through the woods. But whatever you do, don’t forget your kayak and fishing pole!
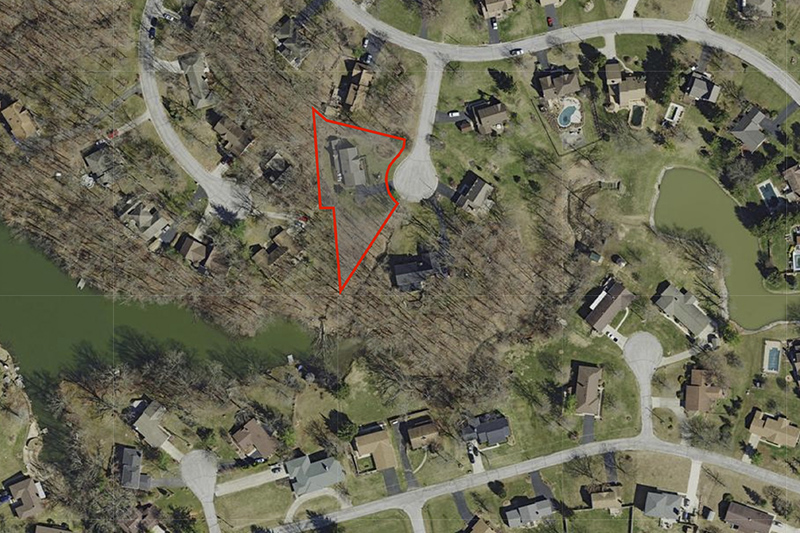
2. Quality
The saying “they don’t build em’ like they used to” is a very true statement. Only the finest quality materials were used to build this home and you can tell the moment you lay your eyes on it. Starting with the brick and cedar exterior and carried inside to the hardwood floors, solid wood doors, and cedar closet in your owner's suite!
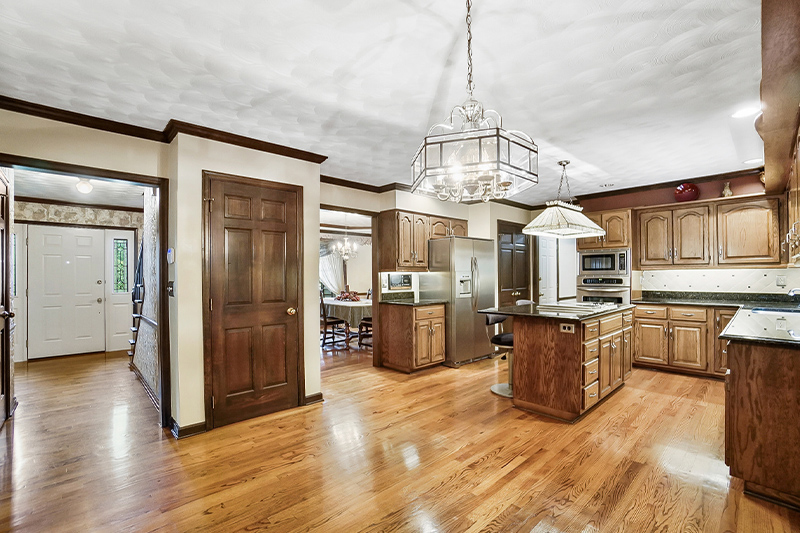
3. Livable Spaces
I am obsessed with the parlor in this house! I love everything about it... the wallpaper, the french doors, and the windows that look out to the perfectly pruned hedges. This is the perfect spot to sip tea with your guests. Then you can eat the formal dining room, have dessert in the enclosed back porch, and a nightcap under the stars on the deck. And once they leave, you can relax by the fire before heading to bed.
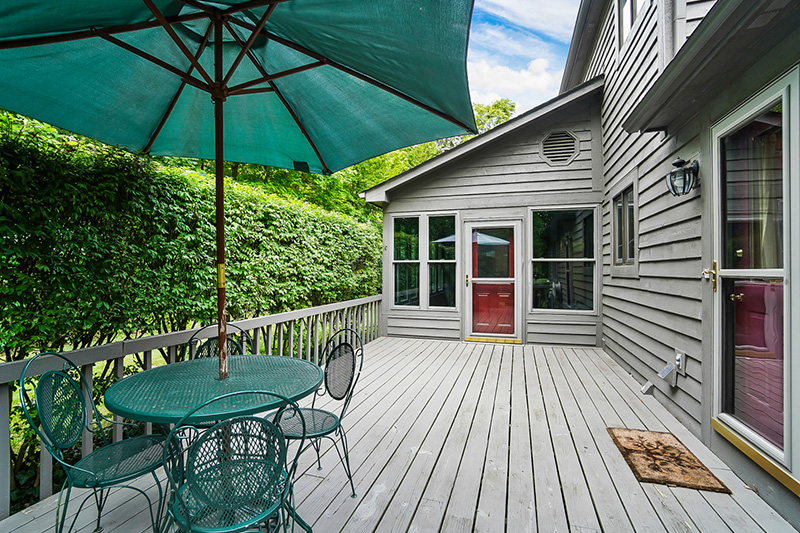
What You Need To Know
Located just 20 minutes from downtown Columbus lies the secluded community of Timberlake. The community is filled with woods and small lakes and it's a neighborly place to plant your roots.
Timberlake was built in a few different sections and this home was built in the most prestigious section... and on the best lot!
Tucked away on a cul-de-sac with other exquisite homes, this the lot abuts to the lake. The lot contains lots of woods that you can call your very own.
As you approach, you find that the landscaping has perfectly sculpted hedges that remind you of something you would see in England.
First Floor
When you enter the home, you realize how nice it really is. We see so many homes and this one is special.
Hardwood floors span the first level and french doors on your right lead you to the parlor.
On the left, you'll find a formal dining room with a tray ceiling.
The kitchen is spacious with a huge center island that has a cooktop. This space also features solid wood cabinets, granite countertops, a lighted pantry, and a microwave/wall-oven combo. I love the decorative ledge to personalize this space.
A bay window next to the kitchen prep area is the perfect space to put a casual eating table.
To the left of the kitchen is the laundry room that has a rear exit door, a half bath, and a den.
On the other side of the kitchen is a huge family room with a vaulted bump-out that has a floor to ceiling brick fireplace. You could actually use this a big space or two combined spaces.
The three-season room is the perfect place to relax! Open up the windows and let the breeze in and enjoy the fresh air and sounds of nature.
Second Floor
Up the solid wood staircase, the owner's suite is to your right.
Your private bathroom has a soaking tub, stand-alone shower, and a cedar-lined walk-in closet.
The other three bedrooms are spacious, all have ample closet space, and share the home's other full bathroom.
Basement
This is one of the nicest unfinished basements I have been in!
It is an expansive space with lots of opportunities. You could make a theatre room, a workout room, and a woodshop.
Exterior
There is an amazing storage building attached to the home that has electricity! It is the perfect space for a workshop.
The lot is very private with woods leading down to the lake.
This is a special home that was filled with great memories but it is time for new owners to make their own memories!


Need to Sell Your Home?
Our custom reports include accurate and up to date information.

Thinking of Buying?
Discover why buyers hire us to help them find their dream home.





