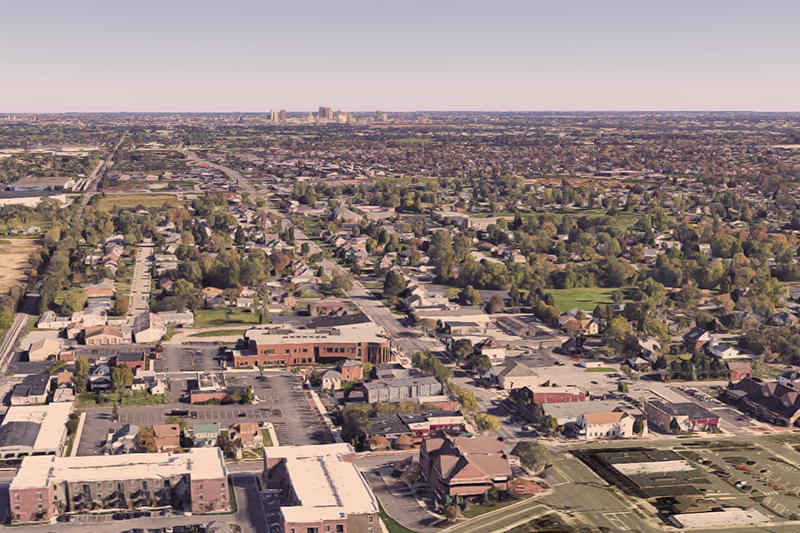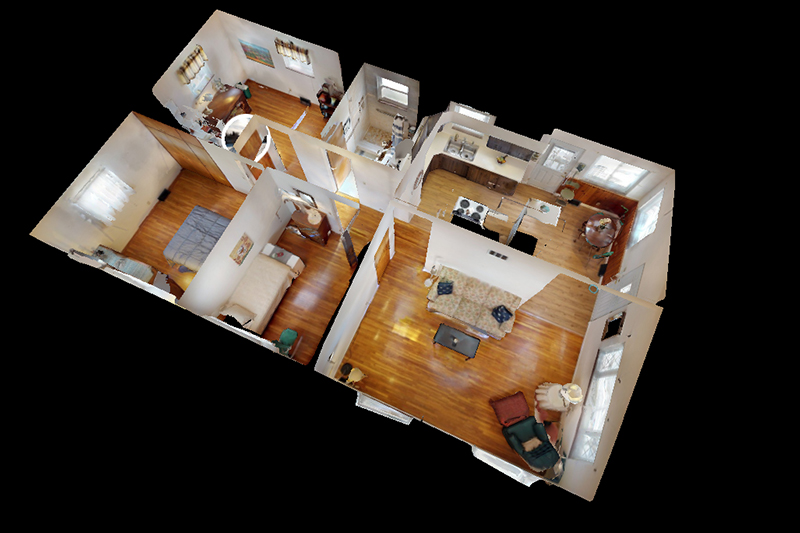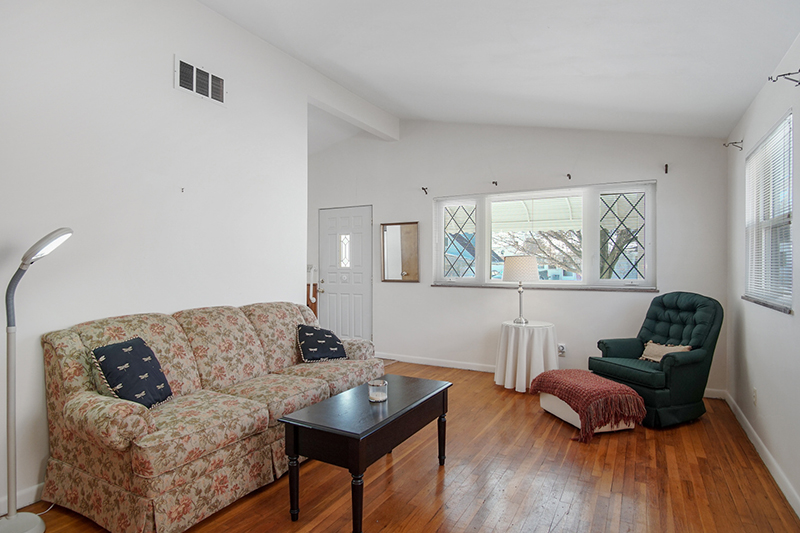

Why We Love It
Heart of Grove City
If you have followed my blogs for any amount of time, you know I'm a hometown Grove City girl! I love everything about it (except this rainy/cold season) and this house is in the heart of it all. On Friday nights, you can walk to “Football Friday Night” and then you can bike down to watch “Buddy Ball” on Saturday mornings [watch it a couple times and you will definitely want to volunteer]. After the game, go grab some lunch at Local Cantina, do a little shopping at the Farm Table on 62, check out a good book from the library, and then bar hop from Zassys Tap Room to Hop Yard 62!

One Level
Yes, this ranch home does have a full basement, but EVERYTHING is on one level if you need it because there is a washer/dryer hookup in the third bedroom, which is quite convenient. But if you prefer to have laundry in the basement, the hookups can be removed and the laundry can be in the basement just like they used to be. So, if you are looking to downsize, this is the perfect home for you!

Price
As I type this, there are only 3 single family homes in Grove City listed for under $150,000. To find a home at this price, that is super cute, with a full basement, plus has an updated roof and windows... is something may not happen again for quite some time. Do not drag your feet on this one!




What You Need To Know
A super-cute ranch... in the heart of Grove City... at this price... be still my heart!
This home is tucked away, just off the intersection of Kingston and Ashgrove. You can literally see JC Sommer from the front door.
The curb appeal of this home is cute; it's an adorable white ranch with a carport that could easily be enclosed.
First Floor
When you walk in, you'll find that you have a blank canvas to work with, so go ahead and start filling your Pinterest board now!
To the left is a spacious living room, large enough for a sectional or your favorite living room suite. The large picture window on the front wall and the two windows on the side wall allow tons of natural light to flood in... making it easier for you to appreciate the original hardwood floors. The natural look will go great with your paint color of choice and personal home decor.
From the right of the front door are the dining and kitchen areas. The eat-in area is the perfect size for a small breakfast table. The kitchen has tons of cabinet space and a huge pantry!
A conveniently located side door to the carport is in the kitchen as well. This will most likely become your “friends and family” door.
On your way to the back hall, you'll pass a coat and linen closet. To your right is a full bath that has completely been updated; the tile in the oversized shower is beautiful.
Next, there are three bedrooms, all with built-in closets and hardwood floors.
Basement
Most of these specific floorplans in the area do not have a basement... this is an added bonus! This space will definitely come in handy for storage or if additional living space is needed.
Backyard
The backyard is the perfect size... not too big and not too small. Most of it is fenced as well.
This home has been lovingly cared for and the roof and windows have both been updated!



Need to Sell Your Home?
Our custom reports include accurate and up to date information.

Thinking of Buying?
Discover why buyers hire us to help them find their dream home.




