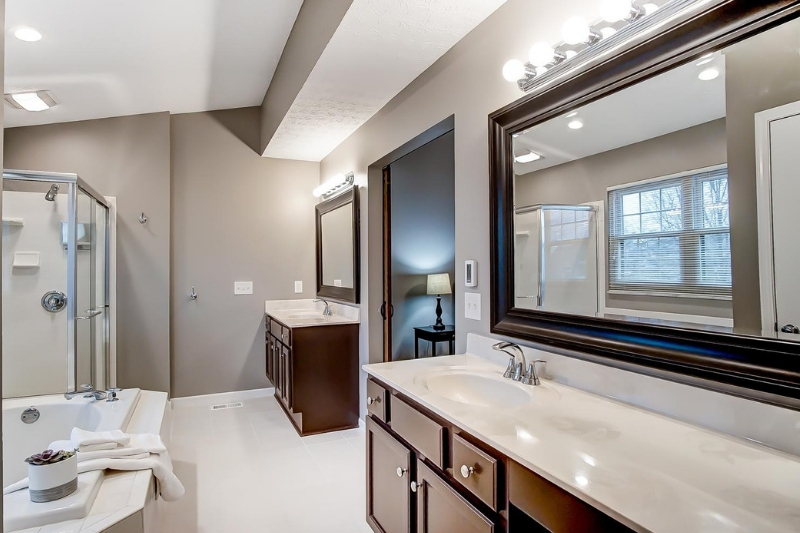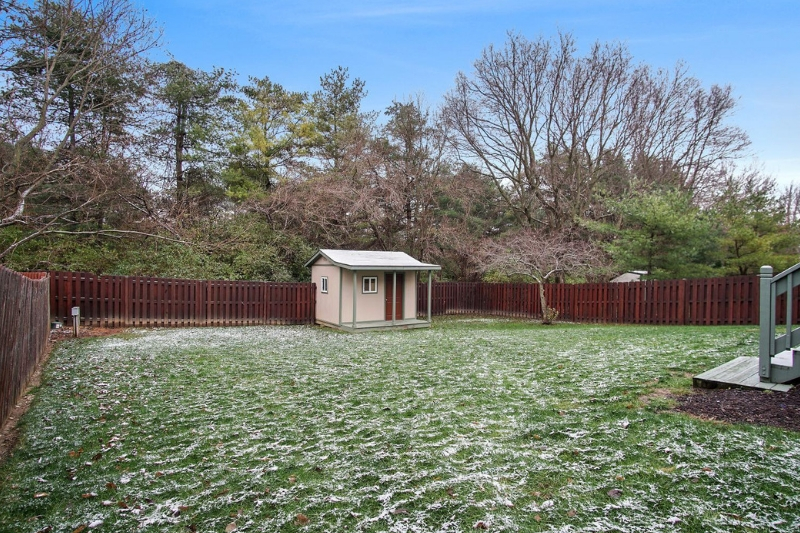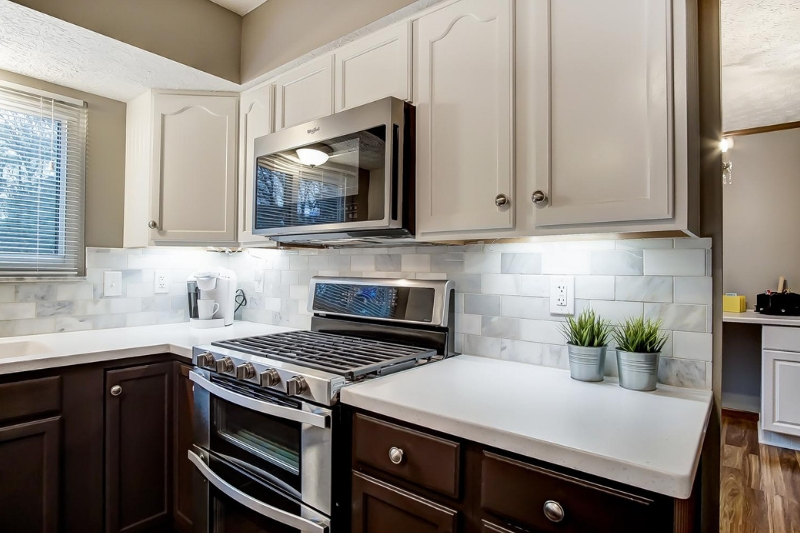

Why We Love It
All the Feels
They say a picture is worth a thousand words... and the photos of this amazing home are like reading a novel. But what you can’t get in pictures is the ability to feel how cozy this home is in real life. You can’t feel the heated master bath floors, you can’t taste the amazing meals this kitchen is capable of, and you can’t hear the fire crackle while the wind rustles through the treelined backyard. Sure, you can see how beautiful this home in online... but it is even nicer in person!

Amazing Backyard
On the morning of the day we shot this home, there was an ice storm and all the trees looked like giant icicles; it was breathtaking! I am sure it is just as pretty when the spring gives birth to new blooms, and then again in fall when they turn every shade of yellow, red and orange! The yard is already fenced and it has a great deck for entertaining. There is also a shed, complete with electric.

Better than New
This is better than a new build! You get an established neighborhood with mature trees, plus all of the new updates. The kitchen got a modern transformation, the flooring is attractive no matter what your taste, and smart updates have like the roof, siding, Rosati windows, hot water tank, updated bathrooms, egress window in the basement, radon system, sump pump, and more have already been completed! Enjoy the peace of mind knowing that you don’t have to budget for those items for quite some time.




What You Need To Know
The updates in the home are stylish, fun, tasteful, and smart... the total package.
Tucked away on a dead end street in one of my favorite Grove City neighborhoods, Indian Trails, this home just got new siding and a new roof.
The cozy front porch is just a tease of what you will find inside.
First Floor
As you turn the handle to the front door, be sure not to take for granted the weight and the beauty of the door. I wish I was there to see your reaction as you step inside! I would be interested to know what spoke to you first, the amazing staircase with wrought iron balusters, the gorgeous flooring, or the rustic modern feel of the home.
To your right is the formal living room with the dining room adjacent. If you're like most people and you don't "formal dine" anymore, you can see how these homeowners use the space for a craft center.
To your left in the foyer, is an updated half bath and next to that a convenient mudroom room (that leads to the garage). You won’t want shoes in this home so there is a bench with storage underneath to store them. The hooks above are perfect for coats and backpacks and the cabinets will come in handy for everything else. This used to be home to the first-floor laundry, so the plumbing and vent are still there if you prefer to convert it back.
The kitchen is up next and It. Is. Stunning. 😍 It is comfortably modern with a functional flow. The counters are Corian (they look like quartz) and the backsplash matches perfectly. Your island is the perfect spot to grab a quick bite because it has an overhang for a couple stools. The stainless steel appliances are brand new and the gas range has a double oven. While you are in there, be sure to open up the pantry to check out the creative lighting that was added.
This space transitions nicely to an eat-in section of the kitchen that is framed by the boxed-in windows.
A fireplace anchors the family room and it is begging you to turn it on and binge Netflix until spring arrives! Large windows in this space provide a great view of the backyard.
Second Floor
I love this staircase so much that I showed a picture of it to my husband (you know.... just a subtle hint... we'll see if he picks up on it).
The master suite feels huge and cozy thanks to the vaulted ceilings and new plush carpet. Behind the barn doors is your master bath that has been completely redone. The soaking tub is the perfect place to relax when you have time, and the stand-alone shower is there for when you don't... and the heated floors will keep your feet warm when you step out of either. The only thing better than a dual vanity is separate vanities; they give you an entire space to yourself.
A set of double doors in the owner's suite connects to one of the other bedrooms. This space is perfect if you need a nursery or office.
You cannot help but smile walking into the other two bedrooms! One has a pirate theme and the other has a Lego theme. How many times have you peeked into a room through a porthole or seen a Lego door? How fun!!!
Basement
The basement is full. This space can easily be finished if you prefer and there is also a fifth bedroom down here, complete with an egress window for safety.
Updates
Here is a complete list of all the updates on this home... roof, Rosati windows (with warranty) new siding and gutters, water heater, egress window, new appliances, new kitchen counters, master shower, master carpet, paint, floors, fence, tile in bathroom, backdoor, front door, door to garage, light switches and plates, sinks, faucets, toilets, light fixtures, electric in shed, gas fireplace, lights in pantry, mudroom conversion, heated master bath floors, insulated garage, all handles, sump pump, and radon mitigation system!!! Seriously...does it get better than that?!?!!!!



Need to Sell Your Home?
Our custom reports include accurate and up to date information.

Thinking of Buying?
Discover why buyers hire us to help them find their dream home.




