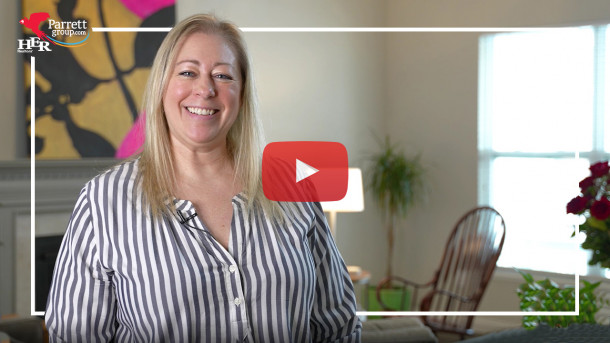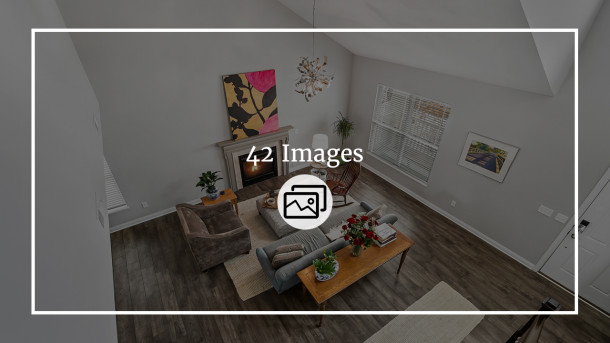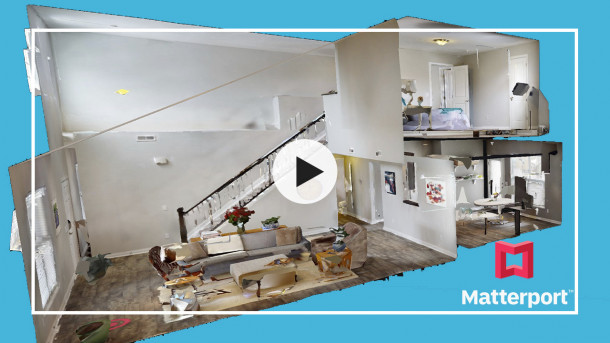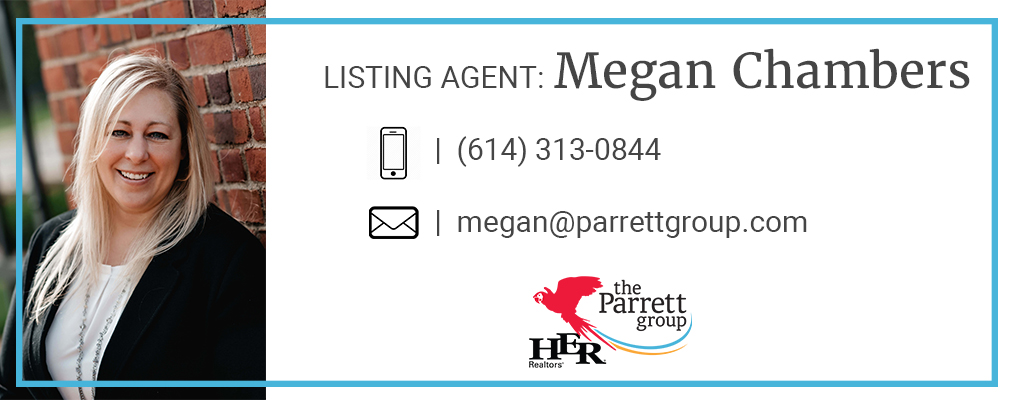Why We Love It
1. The Great Room
This popular “Langford” floor plan is a gem. Picture yourself entertaining guests by the fireplace in this spacious room with vaulted ceilings and windows that let the natural light flow right in. The gorgeous laminate flooring flows right into the kitchen and the wrought iron baluster staircase leads right up to the loft and bonus room.
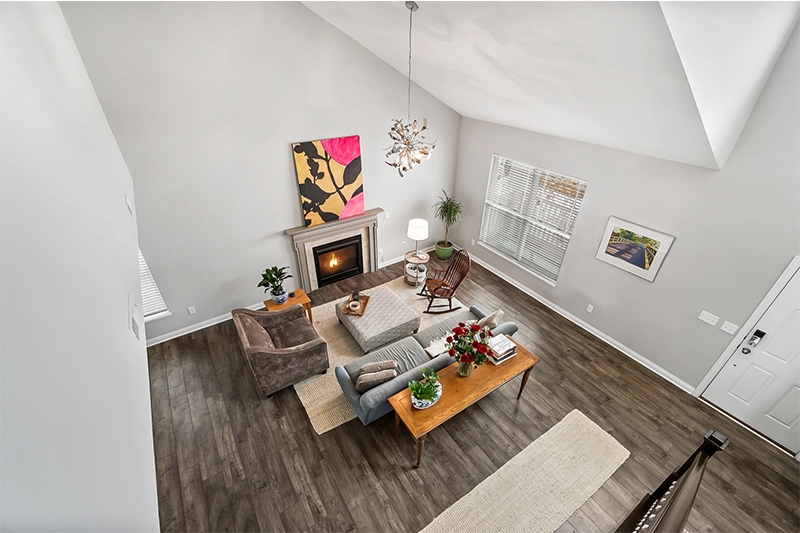
2. The Kitchen
The dark cabinets against the quartz countertops and white tile backsplash create a stunning contrast... and the stainless steel appliances, nickel hardware, and modern lighting fixture finish off the sleek look of this room. You can enjoy your breakfast while looking out the windows to the backyard area with a cherry tree and partial fence.
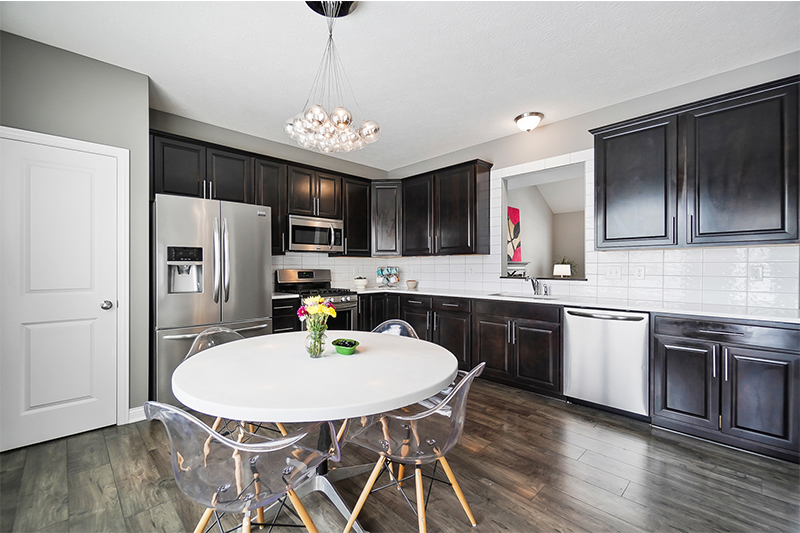
3. The Neighborhood
The Pinnacle Greens is a popular place to be. This home is on a quiet street and is close enough to walk to the amenities that the community offers. You can walk your dog around the park or head over to the pool and clubhouse. There are tennis and basketball courts, a workout facility, and even walking trails all the way over to the Pinnacle Golf Club and Cimi's Bistro. There is plenty here to keep you busy.
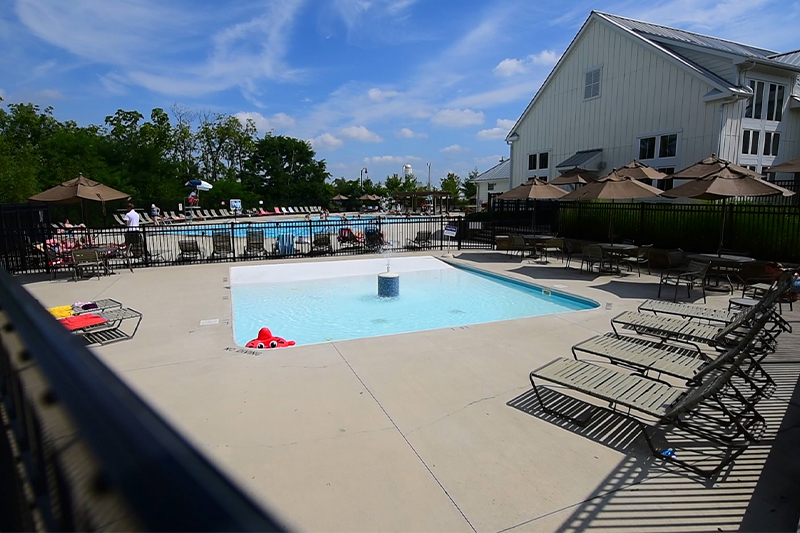
What You Need To Know
A covered front porch spans the width of the home and provides some nice shade to sit in your rocking chair with a glass of lemonade or a cup of coffee.
First Floor
As you step into the huge great room, the first thing you notice is the laminate flooring that flows throughout this room and into the kitchen. Even under the soaring ceilings, a cozy fireplace anchors the space and invites you to stay awhile. There are also plenty of windows to provide lots of natural light.
Just past the great room is a large kitchen. The 42" cabinets and solid surface countertops give lots of room for storage and prep work. Stainless appliances and lighting are upgrades as well.
In between the kitchen and garage is the laundry room that has shelving for soap storage. The washer and dryer stay with the property.
The half bath has a pedestal sink and is just around the corner from the kitchen.
Past the powder room is where we find your spacious first-floor owner's suite. It has room for your bedroom suite and a possible sitting area to curl up with a good book. The great room's vaulted ceilings continue here with a plant ledge and updated chandelier.
At the end of a long day, you can take a soak in your tub because this ensuite is complete with a shower, tub, dual sinks, and a full walk-in closet.
Second Floor
The first things you notice going upstairs are the beautiful iron balusters and the decorative ledge.
A small loft sits atop the steps and it leads to the versatile bonus room. This could be a media room, an office, or a crafting area.
Two more bedrooms are also located on this level and they offer extra deep closets with a full bath to share.
Exterior
The attached two-car garage has an extra deep storage space at the front which is a great spot for bicycles.
Cool off by the pool this summer and get your cardio workout in at the community center. There are also tennis courts, a park for the kids, and walking paths for your recreational needs.


Need to Sell Your Home?
Our custom reports include accurate and up to date information.

Thinking of Buying?
Discover why buyers hire us to help them find their dream home.





