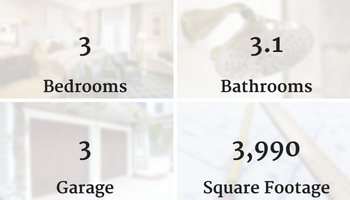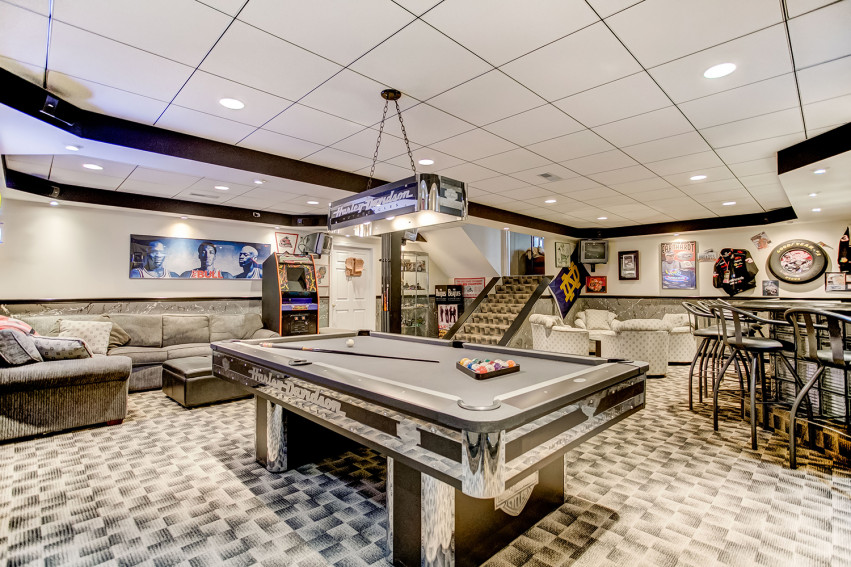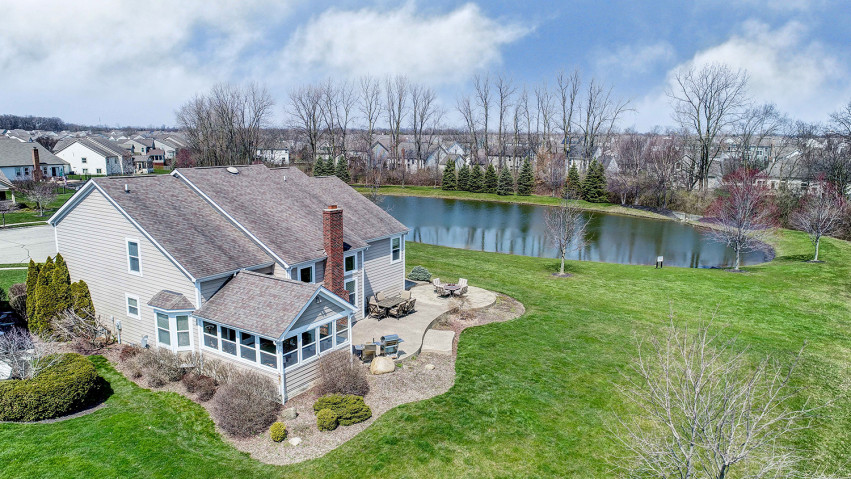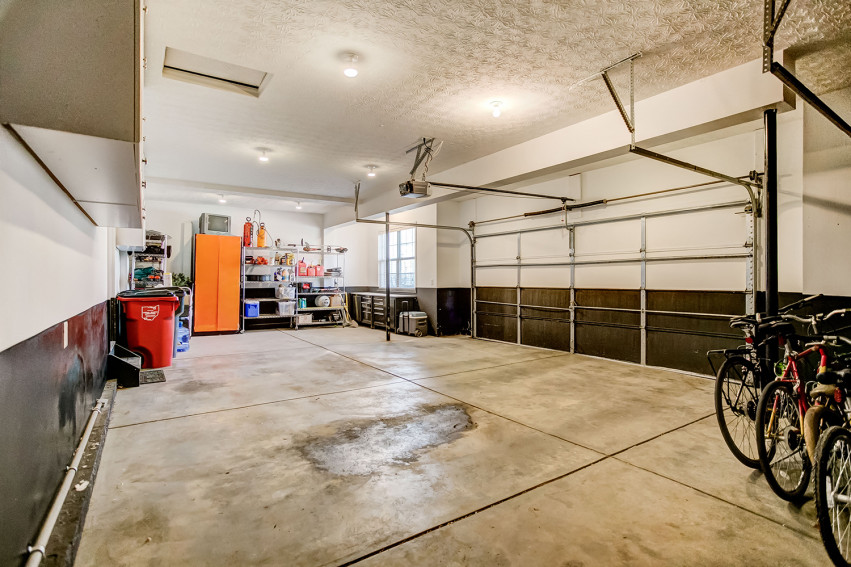Five finished levels inside plus a wraparound patio to take advantage of the amazing view outside; it's a rare combination of both a dream home and a dream lot.



Why We Love It
Plank's South
Plank's South. What do you do with your hungry gang after a little league baseball tournament? Pizza and Plank's. What will you suggest when your friends want to hang out? Share a bucket at Plank's. And the best part about it... with the affectionately nicknamed "Plank's South" rec room in your basement, you never have to wait for a table. Your lowest level has been finished with 700 square feet of space for a bar, pool table, couches, TVs, and lounge seating, which brought a tear to Billy Plank's eye when he saw it. Staying in for the night just got a whole lot more fun.

The Lot
When the weather is too nice to stay inside, your home is at its best. It's usually possible to update or change most things about a home but your location and scenery are typically permanent. That's why these homeowners jumped on this prime location before anyone else had the chance. Your wraparound patio overlooks a large yard behind the house and an even larger pond next to it... with a mature tree backdrop providing privacy. Lots like this don't come onto the market very often so you need to act quickly when they do.

Cars & Bikes & Mowers, Oh My.
Have you ever heard anyone complain that they just have too much space in their garage? Me neither. Even with a three-car garage, it doesn't take long before you have to climb over two vehicles, four bicycles, a lawnmower, table saw, that cooler you forgot to drain, bat bags, and soccer balls, just because you need a tape measure. That's why this three-car garage has a full fourth bay! So go ahead, buy that Harley you've been secretly stalking because there is room in the garage (even if you do have to sleep next to it).


Watch the Tour

Walk the Tour

What You Need To Know
This huge five-level split has a three-car garage with a fourth bay for storage. The home sits at the end of a cul-de-sac in Creekside with a large pond next to it. Directly behind the home is a line of mature trees providing privacy from Buckeye Parkway. On the opposite side of Buckeye Parkway is an open field and the 3rd green of Pinnacle Golf Club.
When you pull up, notice the "stamped brick" border around the driveway, the meticulous landscaping, and the extra privacy the home has because it sits further back on the lot than the neighbor's home. Also, take a look up and note the large roof because it will be replaced before closing. That's a HUGE expense you won't need to incur.
Entry Level: Stepping inside, you catch your first glimpse of the soaring ceilings that carry over a catwalk and into the great room. Before you allow it to draw you in, pause for a moment to get a look at the den to your right. It's large enough to serve as a dining room if you have a formal table or a living room if you want a nice place to sit. These homeowners loved it as an open workspace with a view to the front.
On your way to the great room, you'll pass a hallway that leads to the powder room, laundry room, and eventually the garage.
The two-story great room is quite large and is highlighted by the floor-to-ceiling brick fireplace with a wood inlay. Natural light pours through the large windows framing the fireplace. You'll spend a lot of time here.
The eat-in kitchen is open to the great room and it has plenty of space for an oversized daily table, thanks to the bay window. The function part of the kitchen features ample counter space, 42" cabinetry, tile backsplash, and stainless steel appliances.
Up 1 Level: Your owner's level sits atop the first short flight of steps. This retreat has enough room for a king size bedroom suit with space left over for a sitting area. Your private bathroom includes a jetted tub, stand alone shower, double vanity, and a spacious walk-in closet.
Up 2 Level: A few more steps brings us up to the home's highest level. Up here you'll find two bedrooms (each has a double closet) that share the home's second full bathroom.
There is also a loft that is open to the great room below. This area can be used as a teen suite, reading room, or it could be easily transformed into a 4th bedroom if needed.
Down 1 Level: This level is home to your family room. Like most other spaces in the home, it's a big room. If you are expecting company to stay the night, this would be a great place for a sleeper couch because there is another full bathroom adjacent. This is generally where we see a second large television or maybe a pool table, but you don't need to put your pool table here because...
Down 2 Level: ... you have "Plank's South". This rec room that we spoke about earlier is your party headquarters with lots of options for seating and games. The bar contains multiple refrigerators, a wet sink, and two more sinks plumbed to handle ice. TVs have been wired throughout the level as have zoned speakers and lighting that include color-changing fiber optics in the glass block bar.
Walk thru the door on the front wall and you'll find the utility half of the basement with room left over for storage.
Outside: Out the back door, you'll find the sunroom. Open the windows and turn on the ceiling fan and you'll find a great place to read a book on a nice day.
Step out of the sunroom and you're on the huge concrete patio. You might want to invest in some good patio furniture because you'll probably find yourself out here quite a bit. As we discussed above, the patio continues around the side of the home so you can have a view of the backyard or the pond.
With modern neighborhood yards getting smaller and smaller, you're going to love the size of this lawn.


Selling Your Home?
Get your home's value - our custom reports include accurate and up to date information.




