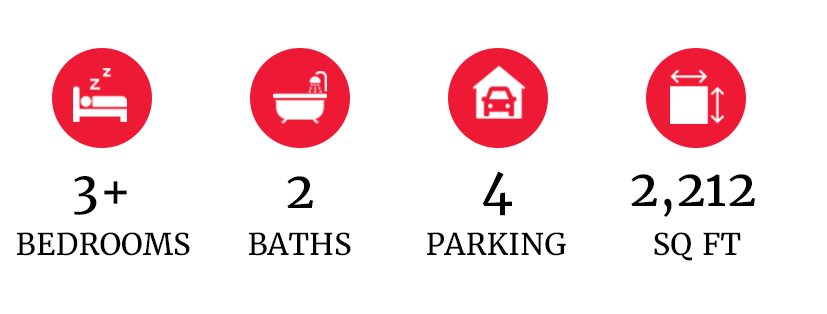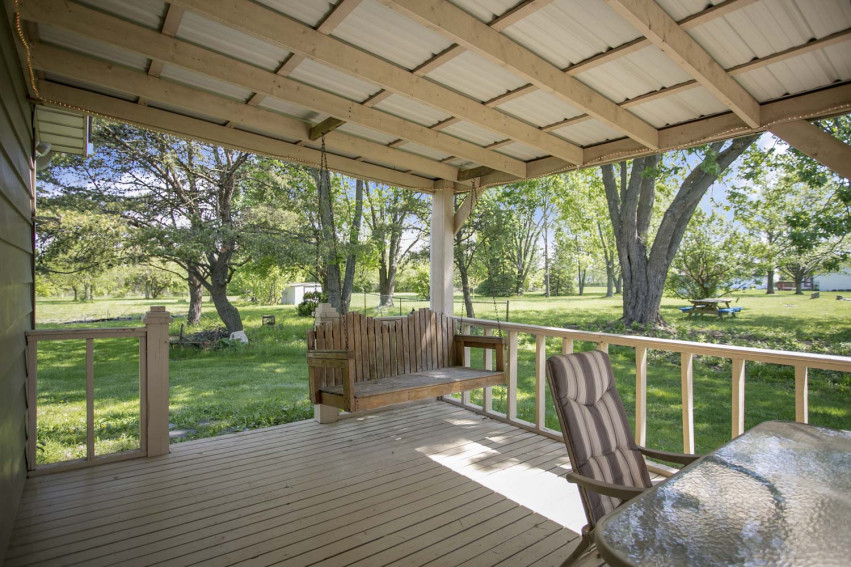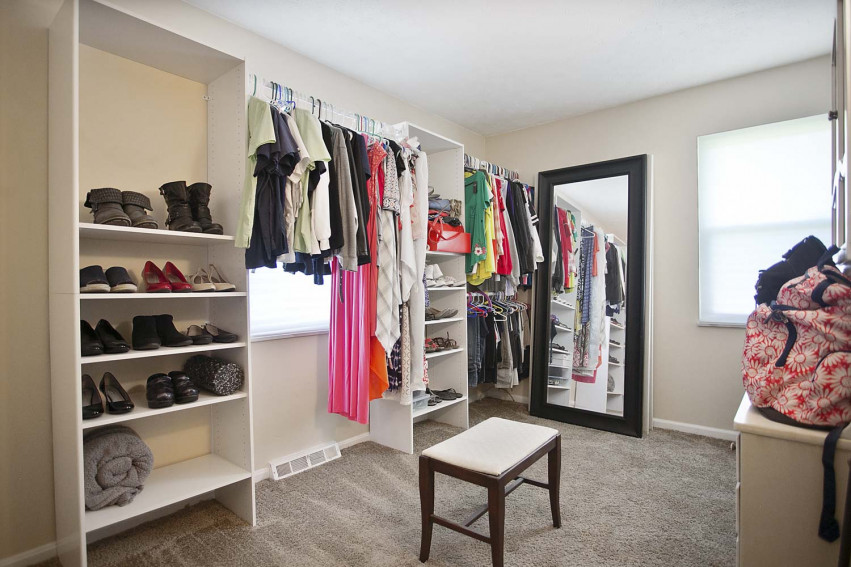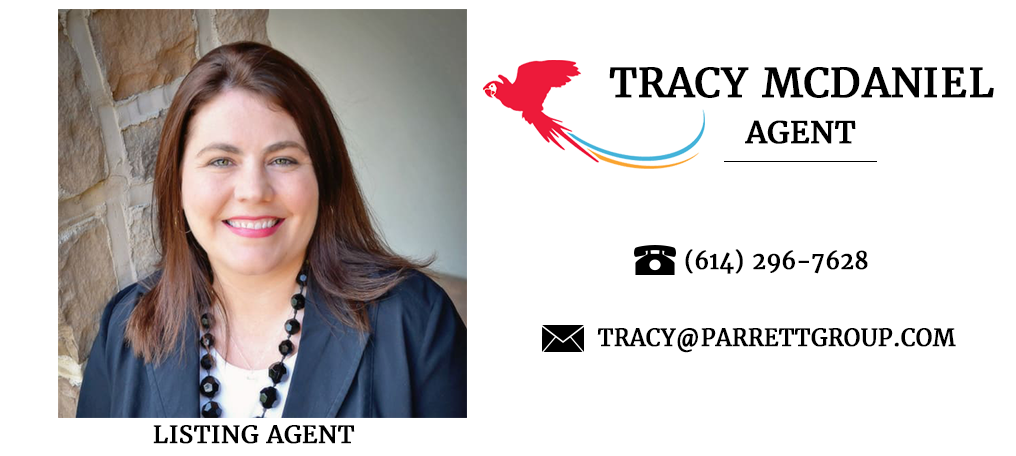Pretty inside and peaceful outside, this modern-rustic home will wow you with its style, yard size, and convenient location.



Why We Love It
Shiplap Style
A few years ago a certain show on HGTV introduced many of us to shiplap - a type of wooden board used commonly as exterior siding in the construction of residences, barns, and shed - as an interior design feature. These homeowners were obviously paying attention because their use of shiplap over the fireplace and in the newly added laundry room is spot on. And that modern-rustic style can be felt throughout the home... Dark, vinyl plank floors with a rough look, set against smooth modern cabinets, granite counters, and stainless steel appliances in the kitchen. A barn door set against light walls and white trim. A dark mantle above the painted brick fireplace. And of course, modern fixtures everywhere. This beautiful home is on-trend everywhere you look.
.jpg?w=851)
Large Yard
One of the most frequently requested features we hear from buyers is a larger yard. This home offers that, plus a little extra. The home sits on a lot that is almost ¾ of an acre but there is additional green space behind the home too. You've got a clear view from your deck to the tree-lined creek that separates you from your nearest backyard neighbor... making the yard feel all that much bigger. It's the perfect size for you to enjoy but not have to spend an entire weekend mowing.

Dressing Room
There are closets. Then there are walk-in closets. Then there is this closet. Your owner's suite has so much space that I think it's more accurately described as a dressing room. You have room for storage. You have room for a bench. You have room for a dressing mirror... that is actually useful because there are even windows bringing in natural light. Considering the home is pretty much updated and ready to go, you should probably just go ahead and spend your money on a new wardrobe to fill your new closet.



What You Need To Know
Single story living with plenty of on-trend updates awaits you at 3824 Orders Rd.
There is a nice size front yard welcoming you as you pull up the drive and the covered front porch is perfect for a couple of rocking chairs and a glass of lemonade.
Stepping in the front door, you see the new vinyl plank flooring and updated neutral paint that flows throughout most of the home. There is an office with glass doors to the right of the foyer.
The home really opens up when you reach the living room, dining room, and kitchen. The living room is bright and airy thanks to the overhead can-lighting and newly installed french doors that lead you to the back deck.
The dining room is next... and who wouldn’t want a fireplace in their dining room? Especially one that looks this good! The shiplap accent wall and beefy wood mantle look amazing above the painted brick fireplace and hearth.
The kitchen is also nice and bright thanks to another set of glass doors that go out to your covered side porch. [If you haven't been paying attention, that's the third porch I've mentioned] Granite countertops, a tile backsplash, and stainless steel appliances are some of the updates you will find in the kitchen.
Off the kitchen is the newly added laundry/mudroom that has been completely covered in shiplap. You'll also find access to the basement and garage over here.
Back across the other side of the home, you'll find the hall that leads to the bedrooms and bathrooms.
At the end of the hall, the new flooring continues into your extra-large owners’ suite. You can fit a California king bed here and still have room for side tables and a sitting area. You can bring in the chairs because you don't need extra dressers with your enormous closet/dressing room. You have your own bathroom, also with granite countertops, attached as well.
One of the spare bedrooms has a door that leads to another room. The current owners found this to be the perfect teen suite as the front room was used as the hangout space with a desk, shelving, and some bean bags... and the back room was used as the bedroom. In a pinch, this could be used as a four bedroom home.
Across the hall from the spare bedrooms is another full bath with tile floor and granite countertops.
The large, bright basement gives you additional square footage with drywall already in place and freshly painted. It would make a great game room, extra TV room, or workout space.
As I mentioned above, there is a porch out front, a porch on the side, and porch our back. You have multiple vantage points from which to admire your large yard. Picture summer barbecues, cornhole tournaments, volleyball games, or just some doggone peace and quiet. Then wind down the evening around a bonfire; picture perfect.
There is a detached two-car garage (with electric) to go along with the attached two-car garage. The detached garage would make the perfect workshop for you to try your hand at perfecting some of those HGTV ideas.
Last, but not least... you can hop on the walking/bike path directly across the street and just walk to the YMCA and Fryer Park located just steps away. You won't even have to fight traffic when you want to take in a movie during this summer's Flicks on the Hillseries.



Selling Your Home?
Our custom reports include accurate and up to date information.

Thinking of Buying?
Discover why buyers hire us to help them find their dream home.




