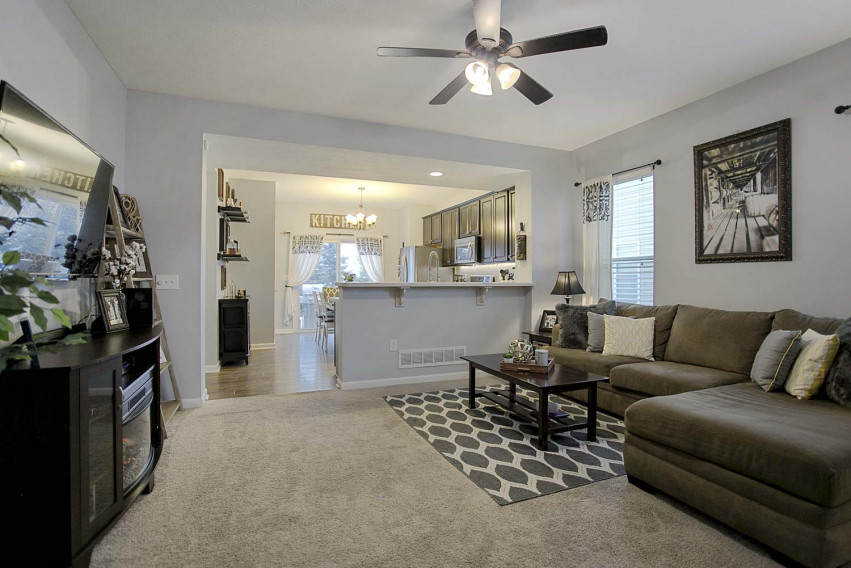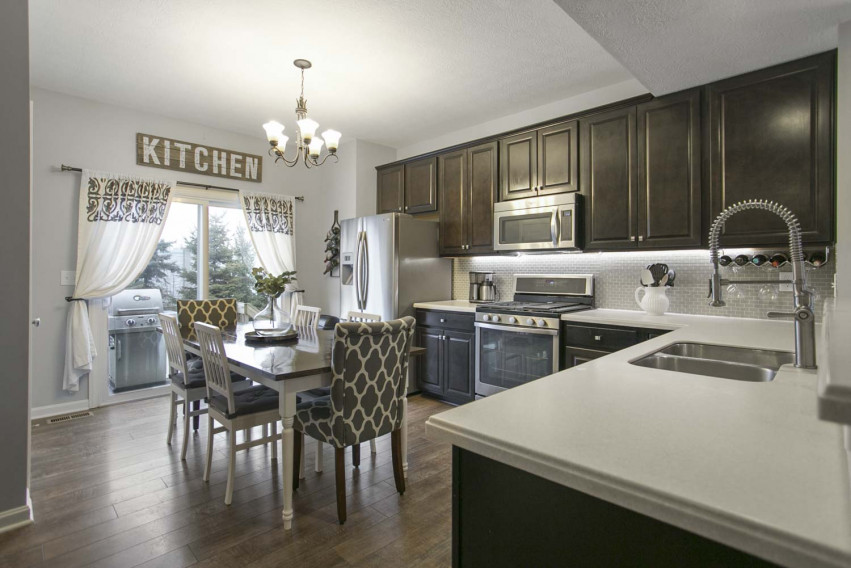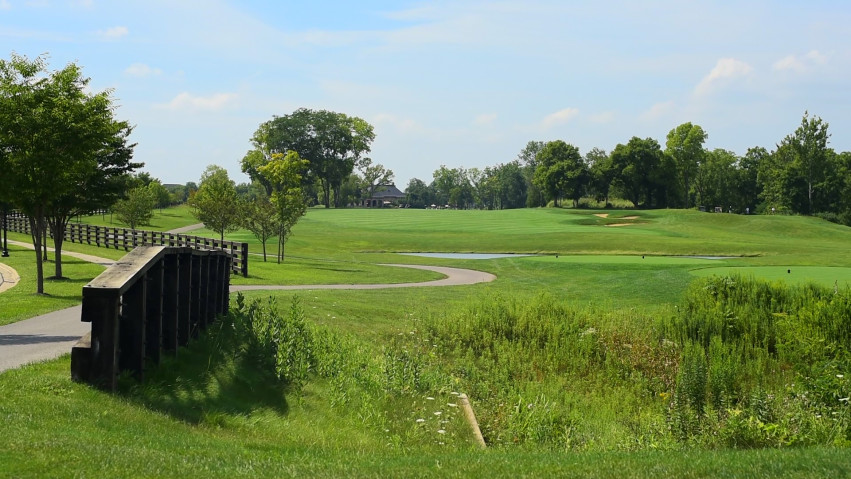*SALE PENDING*
Subtle Elegance
2114 English Turn Dr. Grove City, OH 43123
$249,900
2114 English Turn Dr. Grove City, OH 43123
$249,900



With 2,250 square feet of living space on two floors, you know there is a good amount of space for this price point, but when you're in the home, it never feels too large or "empty". The way this floor plan lays out helps each room feel comfortable... without being closed off. For example, the front flex space (use as an office, sitting area, playroom, etc) has a full wall separating it from the living room but because it isn't closed off with doors, it still feels attached to the rest of the floor. The connection of the kitchen and living room is more open, with just a peninsula separating them, but each room keeps its coziness.

Sometimes you can walk into a home and know they didn't simply tidy up before you got there... it just feels like it's a well cared for home. This is one of those homes. This Lavender floor plan is move-in ready with a modern color palette tasteful selections throughout. Instead of spending your money on changes and updates, you can spend on fun stuff like decorations, furniture, or a new TV.

The Greens at Pinnacle is a neighborhood that has retained its popularity since the day they broke ground. With a mixture of floor plans, types of homes, and sizes, you'll find everyone from first-time homebuyers or empty nesters to people building their forever home out for a stroll in this active community. You can take a quick bike ride to the community center with a pool, workout facility, tennis courts, and more... or just walk down the street to the large park. And don't forget that Pinnacle Golf Club is just 2 minutes away if you like to play golf, or just watch the golfers over dinner and drinks from the amazing patio at Cimi's Bistro.



Built in 2013, I always liked the understated exterior of this home. The subtle color palette allows small details, like trim, landscaping, or the direction of the siding, to play a big role.
First Floor: Inside, you'll arrive in the foyer. There is a staircase to your left, a peek of the kitchen and living room straight ahead, and full access to the flex space to your right.
This flex space sets up perfectly for an office and it has a great view of the front yard. If a dedicated office isn't a need of yours, you could use this as a sitting area, playroom, or even dress it up with a formal dining table. I like that this space is contained without being completely closed off, but if you prefer more privacy for your office, I'm sure a set of glass French doors would be a great addition.
The living room awaits you next. This space is approximately 200 square feet in size but feels even larger because it's open to the kitchen. Unlike the polished look of the upgraded laminate flooring in the foyer and kitchen, the flooring here is carpet... which contributes to that cozy feeling we discussed earlier. Like most of the home, grey walls and white trim create the modern look that is so popular today.
Step around the peninsula and take a look at your kitchen. These homeowners chose a tile backsplash and stainless steel fixtures to go with their upgraded cabinetry and solid surface countertops. It's a great combination set against these gorgeous floors. Because they already had enough counter space and storage, they chose to add a chandelier and kitchen table instead of an island like we usually see... and I love it!
You will notice a hallway off the kitchen; that leads to your powder room, large laundry room, and "stuff station" conveniently located next to the garage door. You'll come to appreciate this simple corner once you live here.
Second Floor: Head up the stairs and we'll look at your owner's suite first.
Your retreat features cathedral ceilings, upgraded closet organizers, and M/I's deluxe bath option. You have plenty of room in this great owner's suite, but it's not even the largest bedroom in the home!
The largest room up here is the 4th bedroom option offered by the builder. Instead of having a loft, these homeowners chose this upgrade... and what a room it is. There is a walk-in closet and two sets of double windows for the lucky inhabitant of this space. Or if you don't want to listen to the fighting of "who gets the big room", you could easily add a couch and TV to create an upstairs teen-suite or media room.
Two more bedrooms are located up here and while neither is as large as the last one, they are both more than adequate. One of the rooms recently got a rustic looking "wood wall" feature.
These three bedrooms share the home's second full bathroom, located off the center hall.
Basement & Garage: We often find that buyers of 4 bedroom homes are also very interested in the storage situation. That need is addressed nicely here as the two-car garage received the bump-out option to help contain the clutter of outdoor items and the basement still has plenty of crawlspace storage if you should decide to finish this level for more living space. If that's the case, you'll be happy to hear that a bathroom rough-in was added during construction.
Exterior: These homeowners have added some nice landscaping elements to the front, and a low maintenance vinyl fence to the back. Your dog can thank them later.