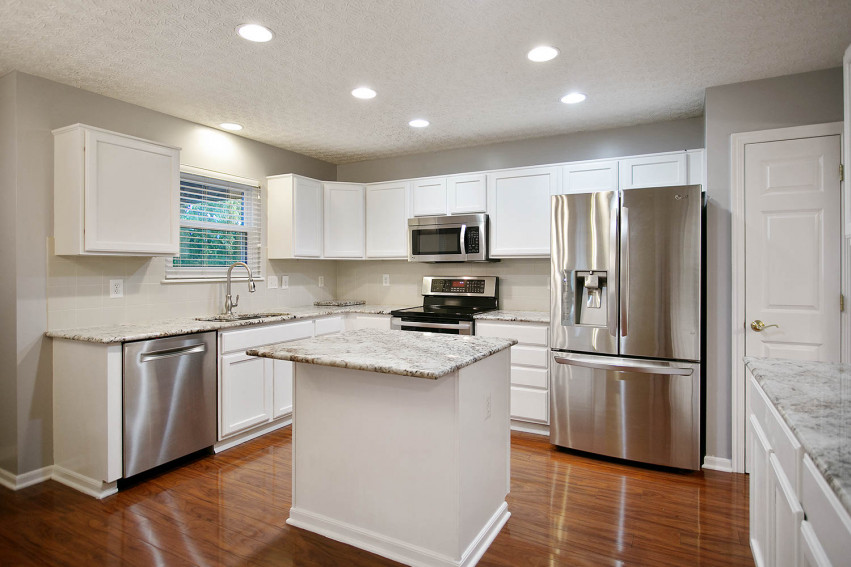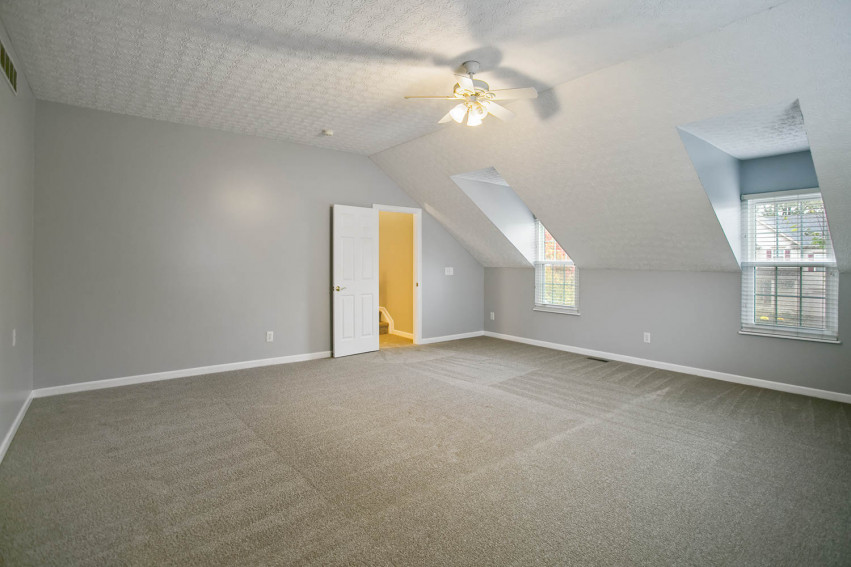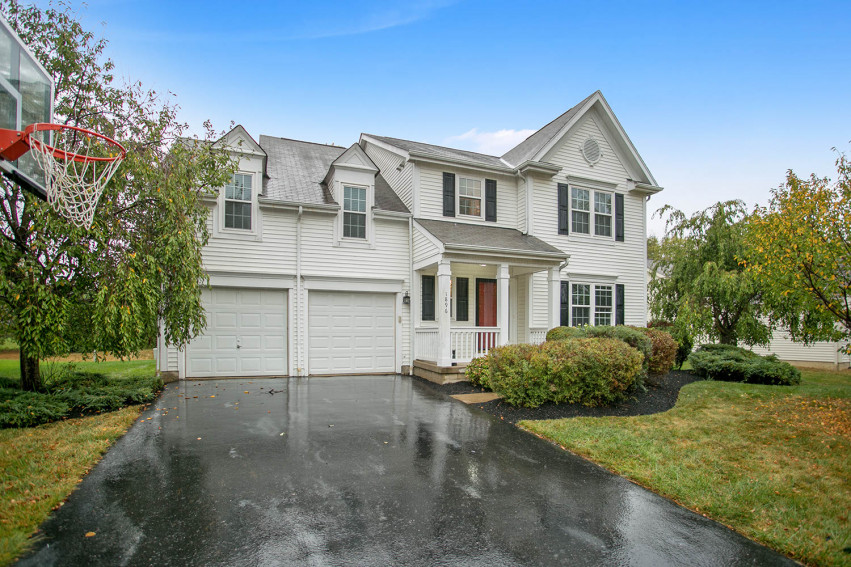The Head-Tilt-Smile House
1896 Pinnacle Club Dr, Grove City, OH 43123
SOLD
1896 Pinnacle Club Dr, Grove City, OH 43123
SOLD



We hear from Buyers all the time that a large and functional kitchen is their number one request in looking for their long-term home. This kitchen will not disappoint! It is centered around the kitchen island that has an overhang for bar stools and it has the prettiest granite you have ever seen. This is a great space for food prep, especially with the electrical outlet run to the island. The stainless steel appliances are amazing and I'm sure the double oven will come in handy so you can finally bake a casserole and rolls at the same time. Plus the fridge is huge and the sink has a really cool faucet. You have tons of cabinet space for all of your kitchen gadgets and the counter along the wall allows you the space for buffet-style meals. Recessed lighting is a perfect accent to finish the space.

You will love the spacious multi-purpose area located on its own level upstairs. The large dormer windows fill the room with natural light and create a unique feel with the angles they introduce into the space. Bring in a pool table and transform this area into a man cave, or a theater room, or a playroom or anything else your heart desires. So many times, you are forced to send this space to the basement, which can feel dark and have lower ceilings. .. but here you get to have natural light and a wide open space. This will most likely become the favorite room in the house.

Creekside is one Grove City’s pristine neighborhoods. On any given day, you will find your neighbors jogging, chatting, or walking their pets along gorgeous streets. You may have to perfect the friendly head-tilt smile if you are in a hurry because there are so many friendly faces. We speak to buyers all the time who are searching for the perfect Creekside home... and I think we may have just found it.



Welcome to this beautiful Creekside home that has fresh paint, new carpet, and new windows that have a lifetime warranty. This home features free-flowing spaces that offer spectacular indoor/outdoor living areas which support entertaining on both a large and intimate scale. With 2,851 square feet, running out of space will not be an issue.
First Floor: As you enter the home, you find a wide entryway with French doors leading to a den on your right. A nice touch to this room is the crown molding. This is a perfect space for a home office or library.
Next to the den is the formal dining room. Located right off the kitchen, you finally have the space to host a nice 5-course meal that requires linens and the good china that you never bring out. I read an article the other day talking about how that trend is coming back; in the 50s and 60s, folks would get dressed up on a Friday night to attend a formal dinner party at their friend's house. I think that, sounds so fun! Call me if you do, I can bring dessert :)
The kitchen is one of the highlights of this home. Centered around a large island, the space has a natural flow. There is room for a couple of stools around the island as well as your kitchen table for your casual meals.
The great room in this house really lives up to its name. These homeowners made a great decision adding the optional bump out, which includes a fireplace. The pitched ceiling and windows around the fireplace really add height and openness to the room. It is hard to imagine what a difference it makes until you compare the floorplan with and without the bump out. Make sure you take in the view or the treelined backyard because this is one of the better lots in the community. We love our neighbors, but it is nice to not have them looking into our backyards and into our homes.
There is also a first floor laundry and half bath on this level.
Second Floor: The winding staircase takes you to the second level of the home. To your right, is the MASSIVE bonus room. You will be able to hide the kids up here during those dinner parties I was talking about!
The owner's suite offers vaulted ceilings, a plant ledge, and a large walk-in closet. The bath includes a large soaking tub, stand alone shower, private commode and double vanity.
There are 3 other bedrooms and another full bath up here as well.
Ohio summers will allow you to enjoy the great treelined backyard, offering you privacy from the neighbors on the other side. There is ample outdoor lounging and entertaining space on the large pergola-covered patio. Turn on some music, grab your favorite drink and enjoy!
The homeowners installed brand new windows throughout the home, that have a transferable warranty and put in a newer air conditioning unit.
This home offers a partial basement that could easily be finished... if you need the extra space.