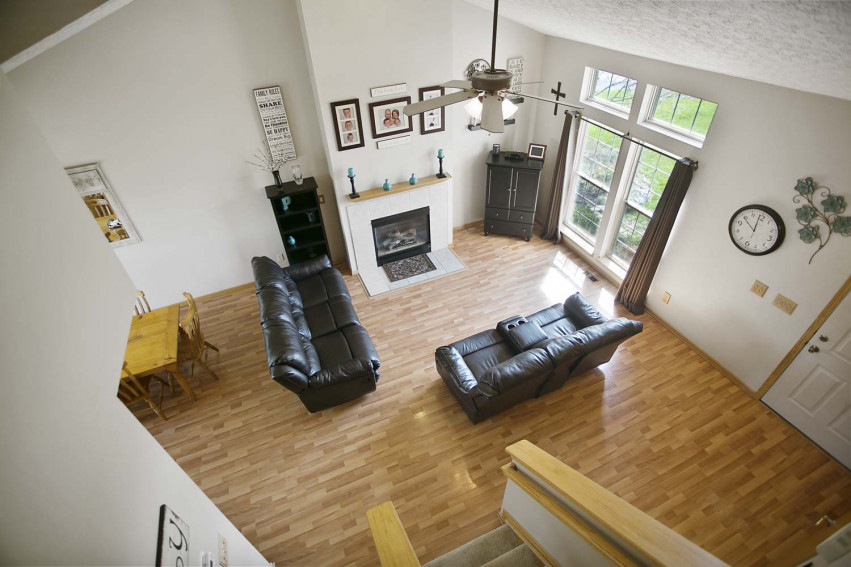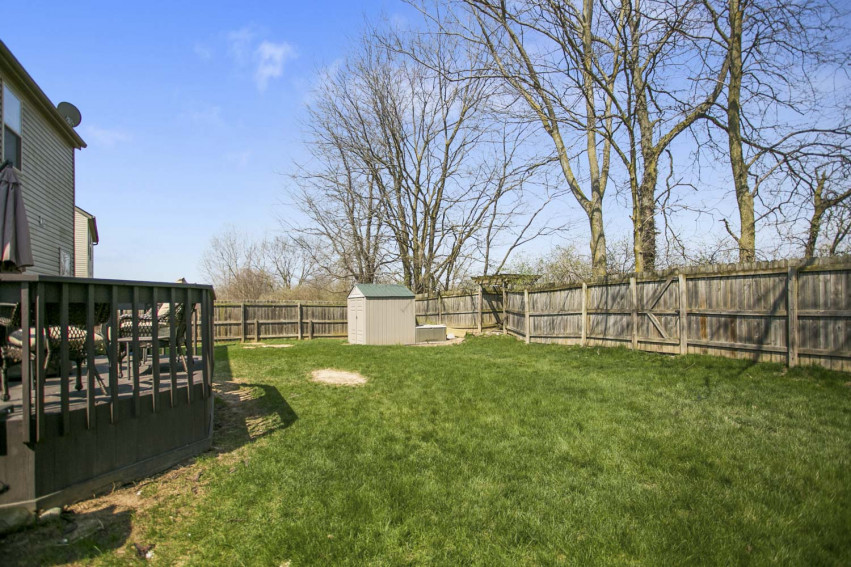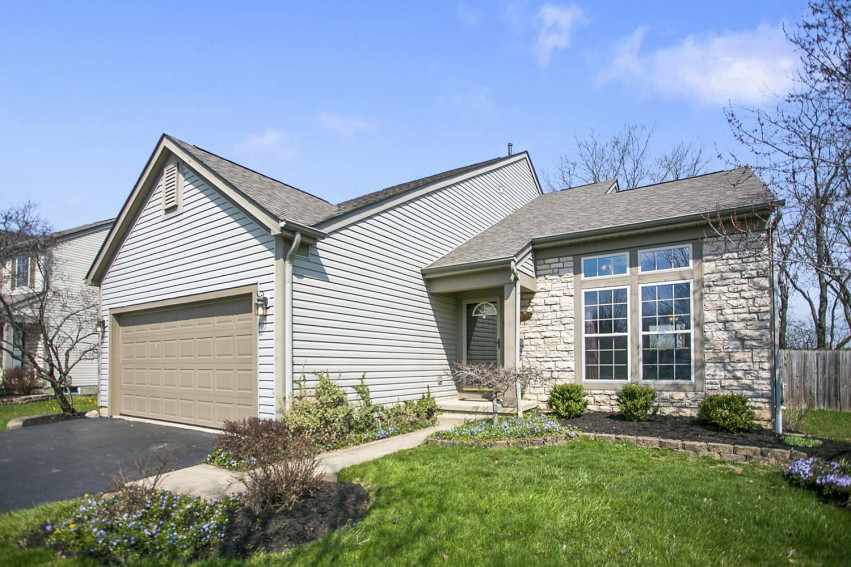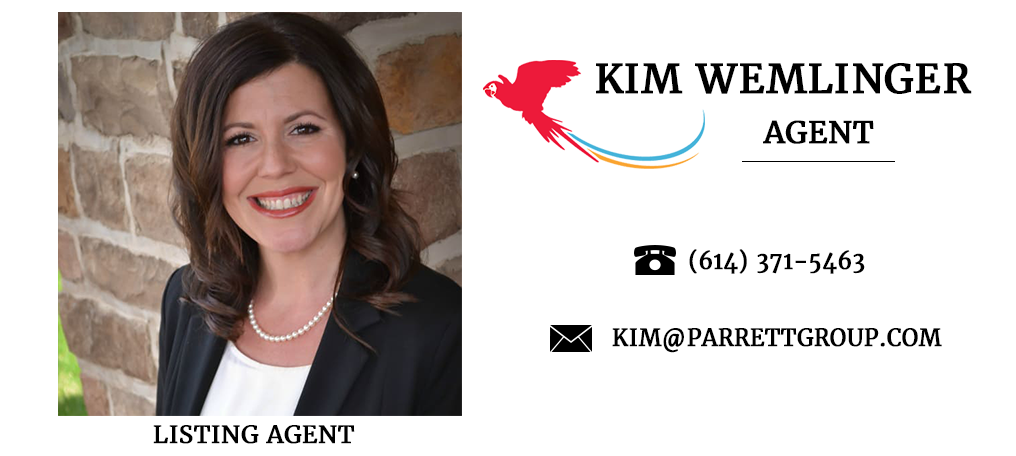
- Bedrooms4
- Bathrooms2
- Garage2
- Square Feet2,492


Why We Love It
The Wish List
The Wish List. In a recently overheard conversation [not really], a buyer said to Realtor Kim: "I need an open floor plan because I host Thanksgiving every year. There must be four bedrooms with the owner's suite and laundry room on the first-floor because I have bad knees. A finished basement is required so my teenagers can have their own space to play Xbox. Since Ohio springs are apparently colder than Ohio winters, I need a fireplace. And it needs to be move-in ready in Grove City because work is busy right now and we don’t have time to fix it up." Realtor Kim replies: "What’s your budget?" Buyer responds: "My budget is $225,000". Realtor Kim mumbles: "Houston, we have a problem." Realtor Kim puts this listing on the market and solves that problem.

Location
Situated in front of an open field and nature preserve, you won’t have to worry about neighbors behind you! This is one of the prettiest lots in the neighborhood and you are just a quick bike ride from the Scioto Grove Metro Park, which has some of my favorite hiking trails in Central Ohio!

Smart Updates
I have yet to meet a person that has fun spending money on major mechanicals in a home. You don't have to worry about that with this home because it has a newer roof, HVAC, and garage door opener. Now you can take that money and direct it towards Pottery Barn's new collection... have you seen the spring catalog?!?


Walk the Tour

What You Need To Know
This home is sure to draw you in with its stone front, freshly mulched flower beds, and mature trees. Tucked into a circle, in a lovely Grove City Subdivision, the home has one of the best lots in the neighborhood.
First Floor: You step into an open two-story great room with a fireplace as the focal point. Laminate flooring across this entire area creates continuity between the great room, kitchen, and dining room. The great room is large and flows easily into the eat-in kitchen.
The kitchen is the perfect size to entertain or throw together a quick dinner during the busy weeknights. There is a counter overhang that will be the perfect place for barstools to grab a quick snack and a sliding glass door next to your table leads out to an inviting deck.
The owner's suite is down the hall and to your right. This is a large space that can easily hold a king size bedroom suite. The full bath from the master features a large jacuzzi/soaking tub (that was a pleasant surprise when I peeked behind the shower curtain).
Rounding out this level is the laundry room, which leads out to the two-car garage (be sure to check out that new door). This is perfectly placed, so if you have muddy shoes, you can kick them off here to keep from tracking mud into the house.
Second Floor: Upstairs, the hall overlooks the two-story great room and the carpet has recently been replaced.
All three bedrooms on this floor are of adequate size, so there is no need to fight over who gets which bedroom!
Lower Level: Much of the lower level is finished. This is a huge space that gives you another zone to play Xbox, watch a ballgame, or store all of the toys... it is great to have options! This room is large enough that you could create a couple different areas if you choose.
There is also plenty of space for storage on the unfinished side. Be sure to check out the newer HVAC while you are down there.
Exterior: Tucked away at the back of a circle, you won’t have to worry about much traffic on this street. On any given day, this street could be full of kids playing basketball or hockey, or joggers jogging. It’s a great place to live so if you want to be social, stay out front.
But if you want privacy, go out back where the yard is fenced and lined with beautiful trees. There are no neighbors behind you, only an open field.




