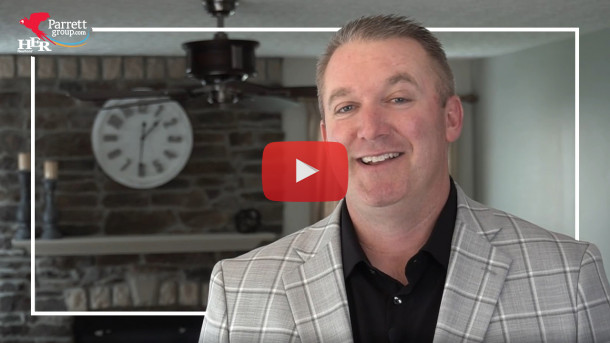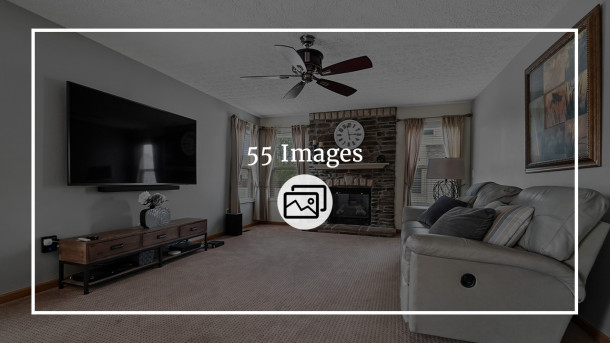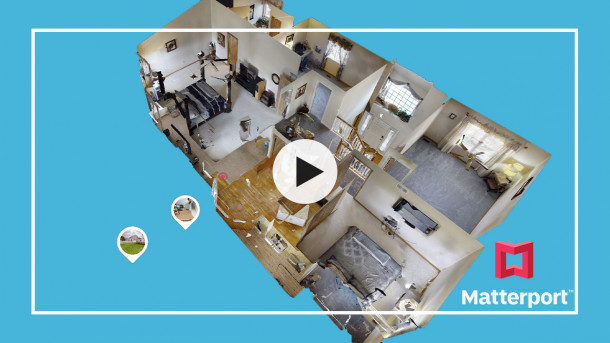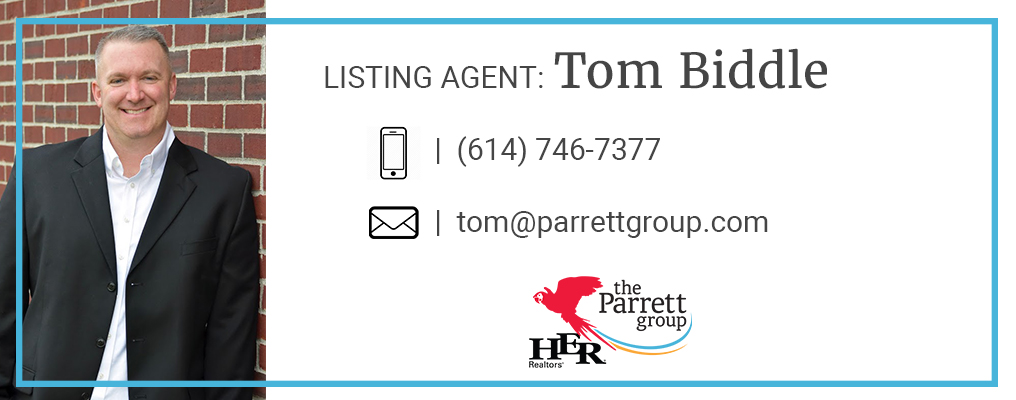Why We Love It
1. Large Outdoor Space
Between the oversized composite deck and the paver patio with a custom-built fire pit and grill enclosure, this outdoor space has so many features! If it gets too hot and sunny, the motorized awning comes out to provide shade with just a push of a button. There is also a shed for storage and a cedar fence with two gates enclosing the yard.
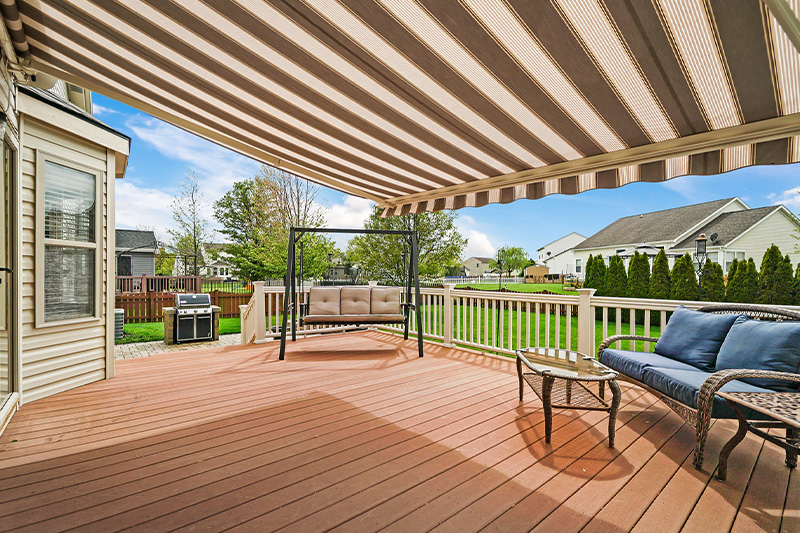
2. Updated Kitchen
There is plenty of space to prepare your favorite meals or to have family and friends over in this kitchen with newly installed, custom 42" cabinets. There are also granite countertops with a matching backsplash and plenty of room for your kitchen table next to the bay windows.
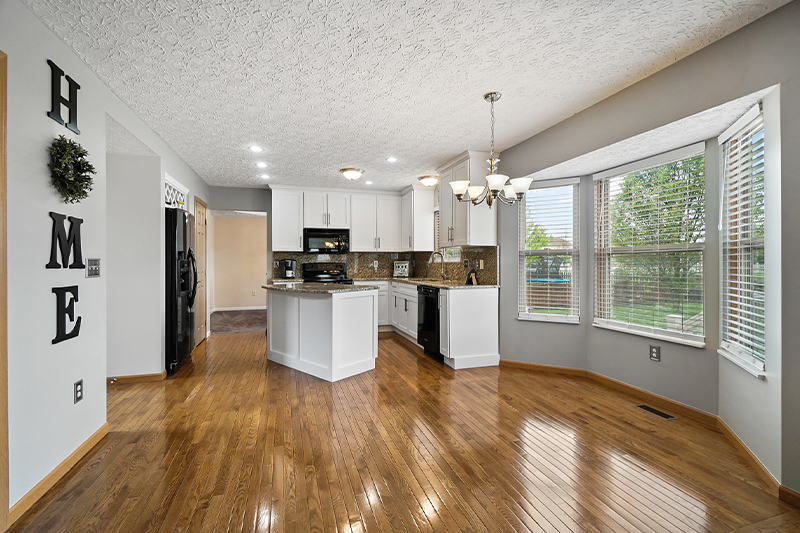
3. A Freshly Finished Basement
This level is an open canvas and could be used in so many different ways. It could be a home theatre to watch OSU games, a rec room with foosball or a pool table, or even an in-law or teen suite with the full bathroom down there. The options are endless!
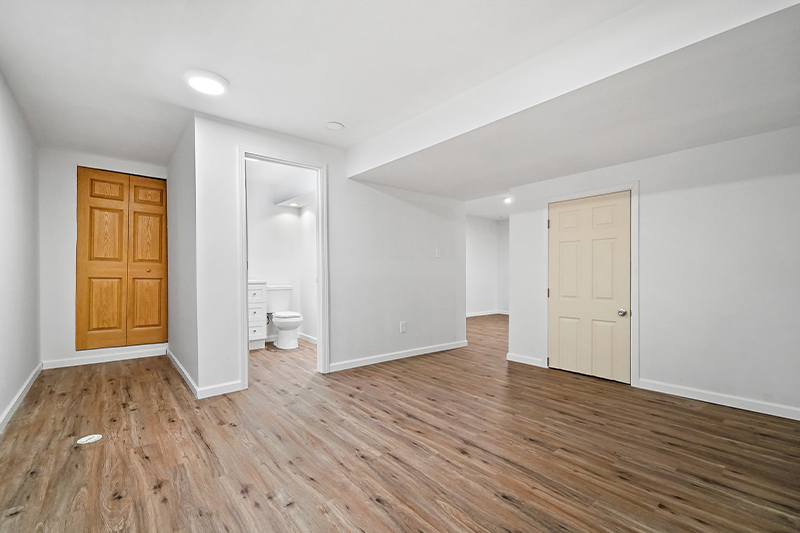
What You Need To Know
With 2,402 square feet (plus the finished basement), 4 bedrooms, and 3½ baths, this is one of the largest floor plans in Hoover Park.
With its close proximity to downtown Grove City, trips to area restaurants can even be accomplished with a walk or a ride down the bike path.
First Floor
With its traditional layout, you step into the foyer and are greeted by hardwood floors.
There is a newly updated powder room to your right and a beautiful staircase ahead.
To your left is a living room that has been updated with new carpet and fresh paint, as well as the adjacent dining room.
The dining room leads to the crown jewel of the house, the fully updated kitchen.
The original cabinets have been replaced with 42" white cabinetry, along with a custom wine rack and other features. The meal-prep surfaces are finished with beautiful granite countertops, that really coordinate nicely with the cabinets. The kitchen, hallway from the foyer, and table space all have hardwood floors.
The kitchen opens to a family room that has a stone fireplace that ignites with the ease of a switch. This room makes for a very cozy area to watch TV or spend time relaxing.
The laundry room finishes off this main level.
Second Floor
Head up the stairs that have new carpeting to the landing in front of your owner's suite.
This owner's suite is very spacious with vaulted ceilings and features a private bathroom with a soaking tub and closet as well.
This level also includes three more bedrooms (a total of four) and another full bathroom as well.
Basement
The basement has been finished just recently.
There are multiple rooms as well as the home's third full bathroom!
Options abound as to how you can utilize this level
Exterior
The backyard is such an inviting space.
You will find a very large composite deck - with a powered awning providing shade - and a paver patio that features a built-in fire pit and grill enclosure.
The yard is fenced and the home features a newer roof and air conditioning unit.


Need to Sell Your Home?
Our custom reports include accurate and up to date information.

Thinking of Buying?
Discover why buyers hire us to help them find their dream home.





