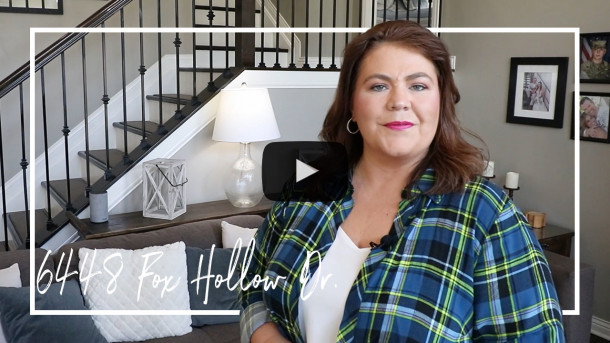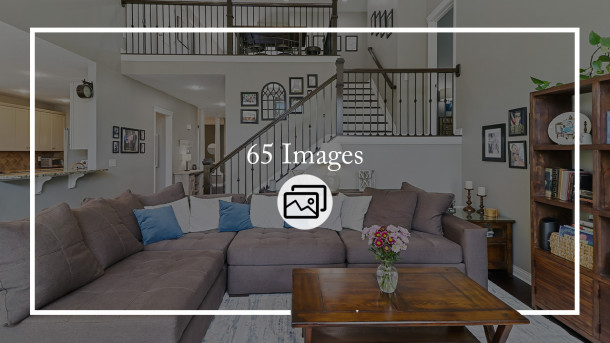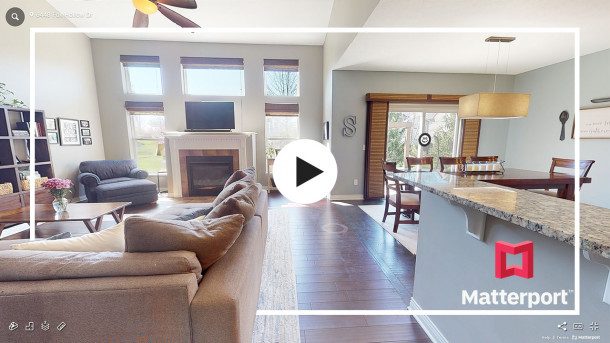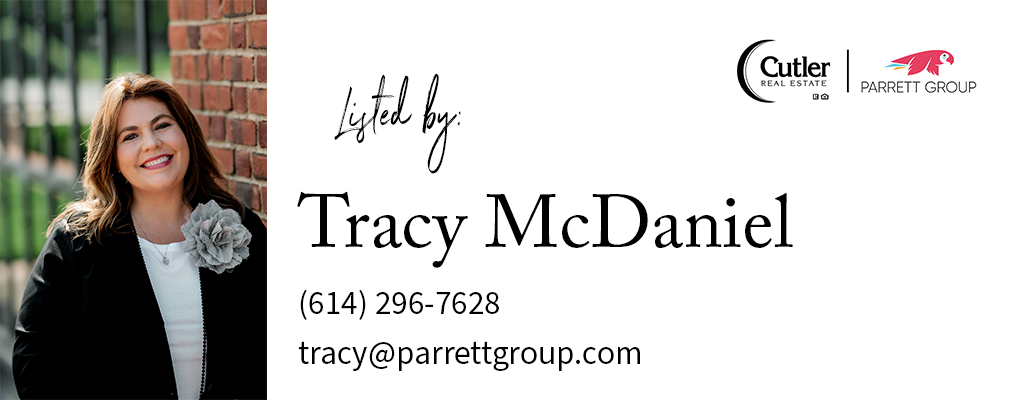Why We Love It
1. Bonus Room
The space above the garage is so versatile and it can be used for different purposes as your needs change. One day, it might be the perfect spot for a playroom to keep the mess off of the main floor, another day it's a teen hang-out space, then a craft room, a 5th bedroom, or that second home office that I keep hearing buyers request.
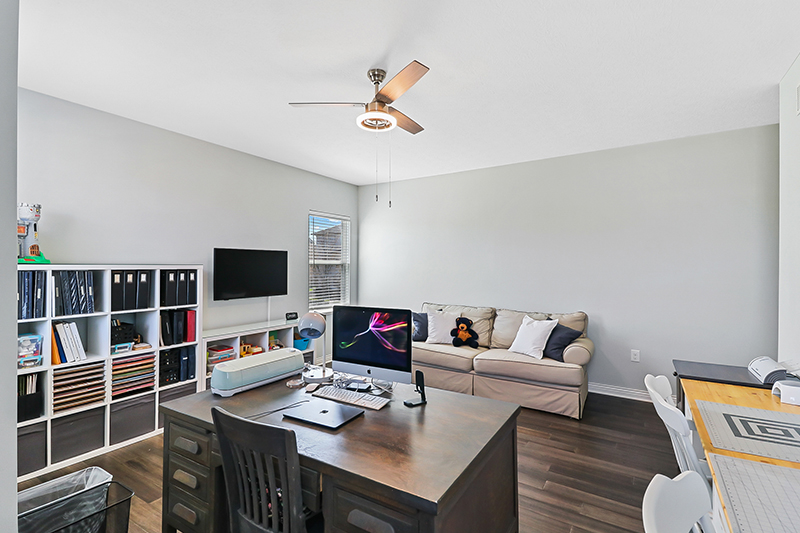
2. Floor Plan
5-level splits are my favorite floor plan because I think they are perfect for entertaining... and I love to entertain. The main level is open; accommodating a good number of guests in the dining room, eat-in kitchen, and the great room. Plus you have a second living space with its own bar on another level; perfect for game night, movie night, or just a Tuesday night.
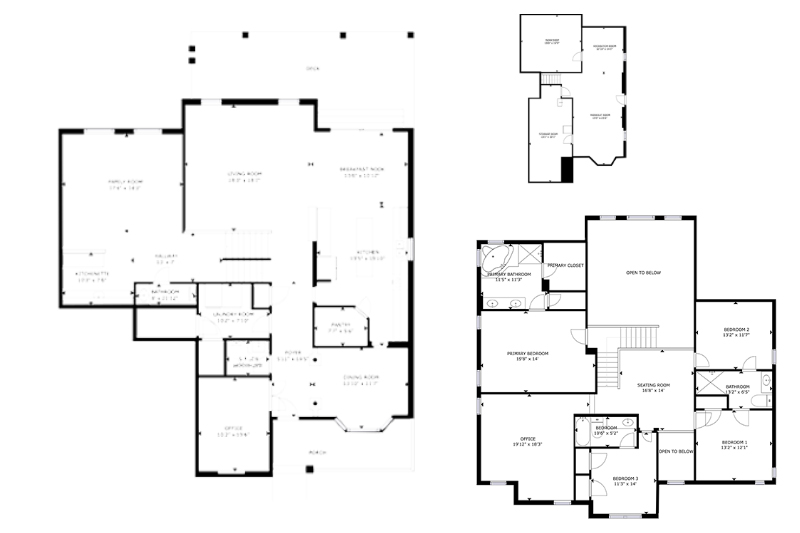
3. Location
Galena has the small town feel so many people yearn for today. It’s still a relatively small village (less than 1,000 residents as of the 2021 census) but it's only 5 miles to Polaris for all the shopping and top-notch restaurants you could possibly want. If outdoor adventures are more your speed, this neighborhood is nestled between Alum Creek State Park and Hoover Reservoir... you are 5 minutes from the nearest boat ramp.
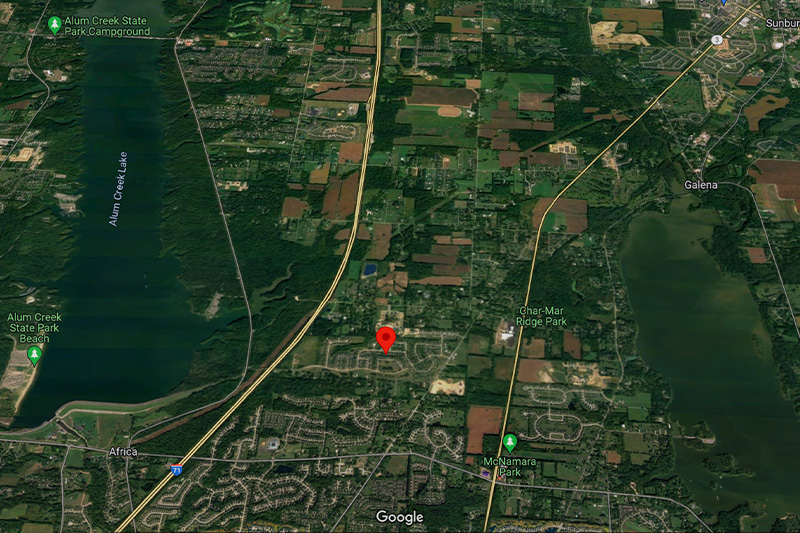
4. Kitchen
Crisp and bright, with updated appliances, are the obvious reasons to love this kitchen... but I can’t get over the abundance of counter and storage space. The island is 8' long, with storage underneath; perfect for rolling out cookie dough or a long buffet during festive gatherings. And don't forget about the walk-in pantry... a lot of the 5-level splits that I have seen over the years only have a small, reach-in size pantry. This one blows those away.
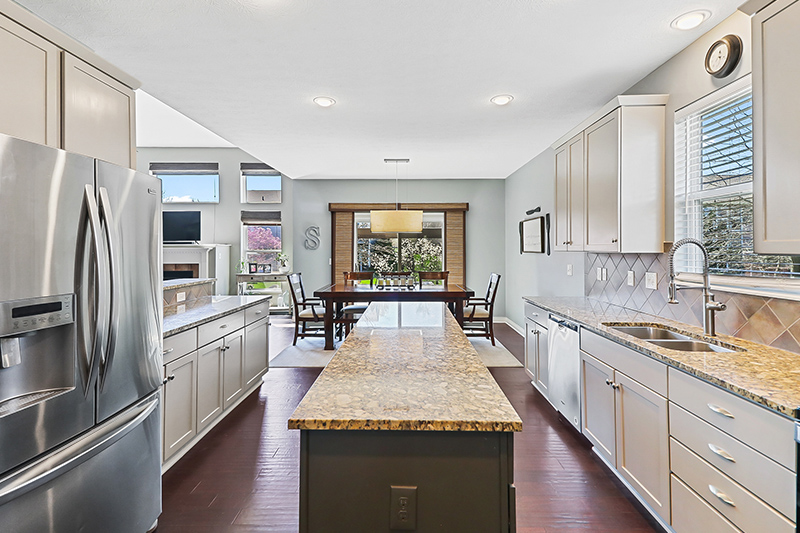
5. Side-load Garage
I get my love of side-load garages from my mom. Growing up, I remember that whenever we drove past a home with a side-load garage, she would always say that if she had her way, all garages would load from the side. It’s just a cleaner look and you can’t even tell that the doors are open. So, from the street, your house always looks “show ready”.
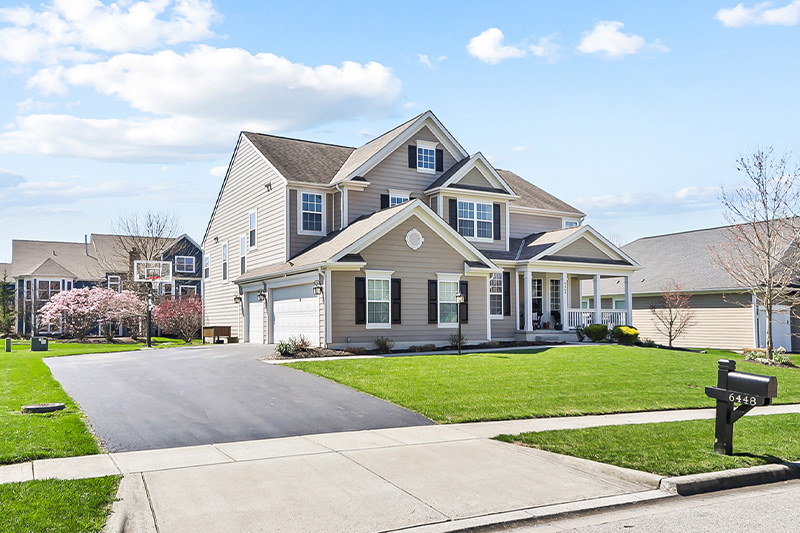
6. Workshop & Workout
This 5th level is not something you see every day, but it's definitely one of the reasons the current owners chose this home when they bought it. This level frees up your garage and gives you room for a workshop, workout equipment, a play area, and still have space for strorage.
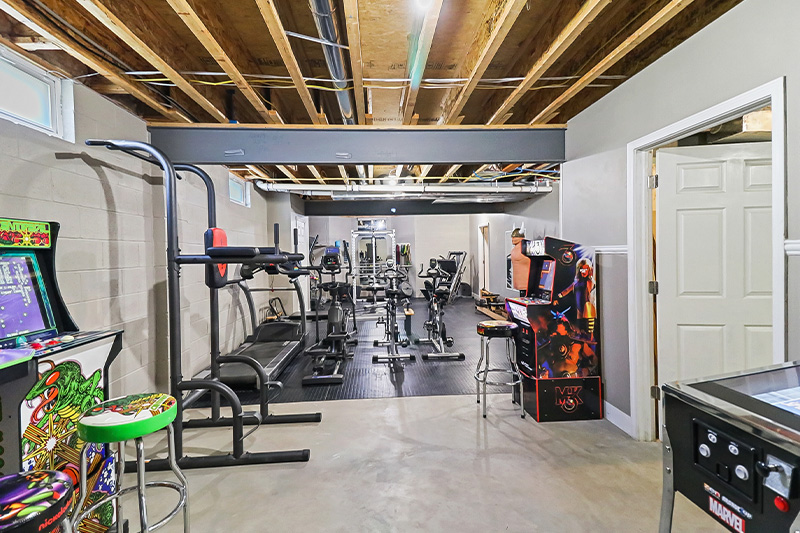
Bonus: The previous owner was a head groundskeeper for Otterbein University and the landscaping has new surprises that pop up from spring all the way through fall.
Schedule Your Showing
Want to see the home in person? Just tell us when.
MLS Remarks
Far from the chaos of the city; just 5 miles to Polaris.
Updates are apparent the moment you walk in this 5-level split.
The entry level offers an office, formal dining, powder room, and laundry room before you enter the 2-story great room and eat-in kitchen.
Down one level is a second living space with a wet bar and a second powder room.
The owner's level is bright and spacious with a large tub, double vanity, stand-up shower, and custom closet.
Upstairs, two of the spare bedrooms share a Jack & Jill bath and a third bedroom has its own bath.
A loft and a large bonus room finish off this level.
The basement has tons of storage, an excellent area for a gym and an enclosed workshop.
The patio out back is the perfect spot to end the day.


Need to Sell Your Home?
Our custom reports include accurate and up to date information.

Thinking of Buying?
Discover why buyers hire us to help them find their dream home.





